32 Third Street, Orangeville, ON L9W 2B1
This charming detached 1 1/2 storey , with 3 bedrooms…
$599,000
31 Kilbourn Avenue, Hamilton, ON L8G 3C9
$949,900
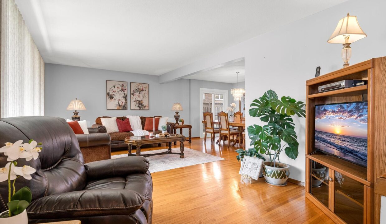
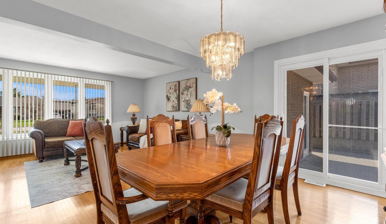
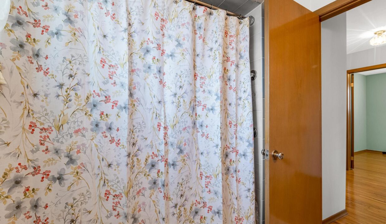
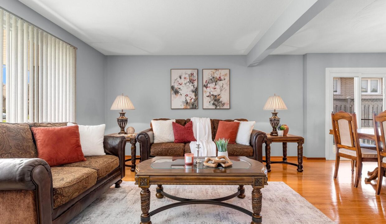
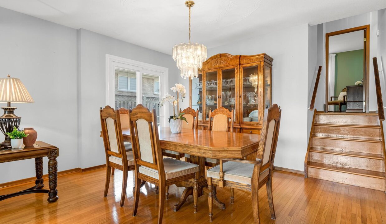
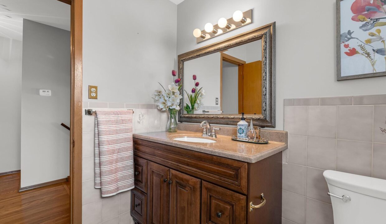
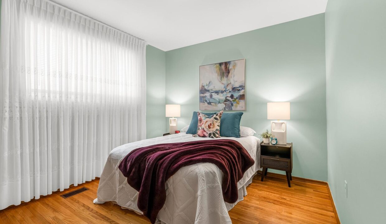
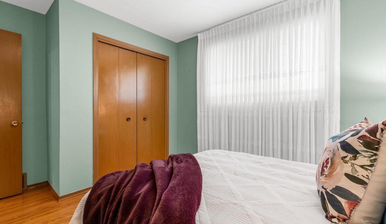
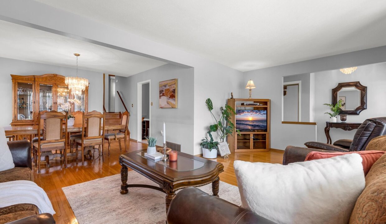
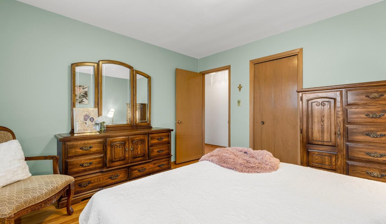
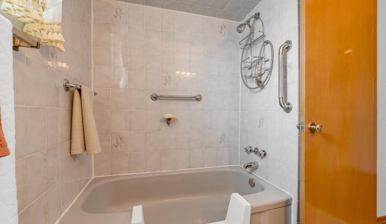
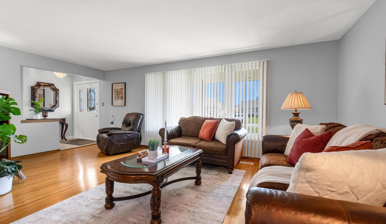
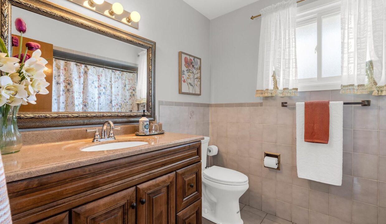
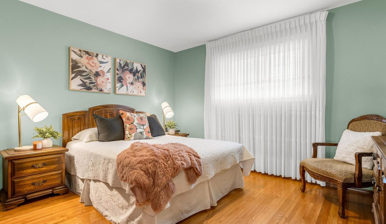
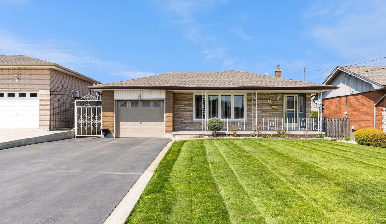
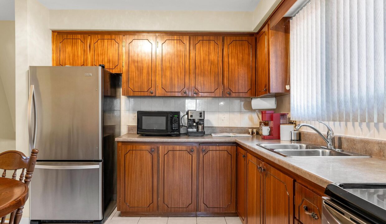
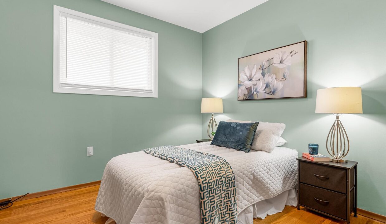
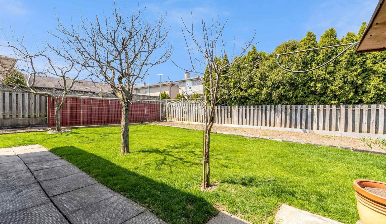
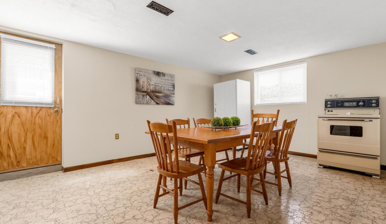

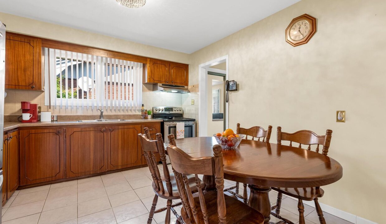
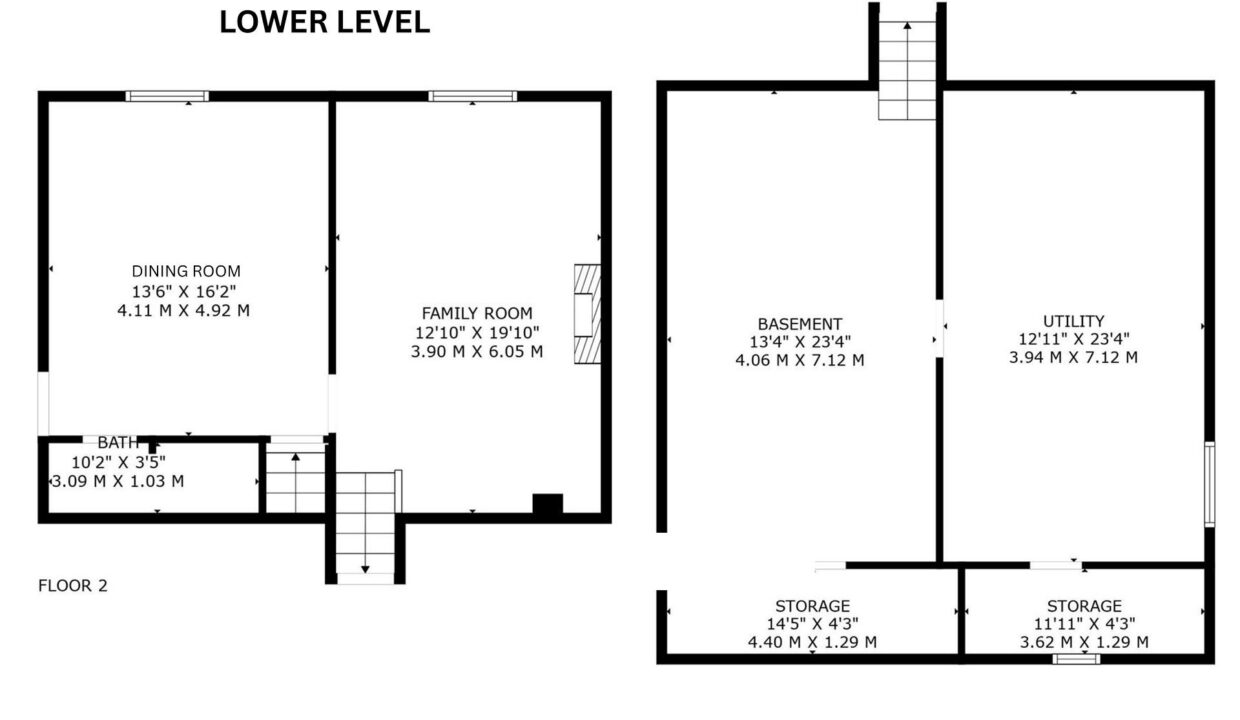
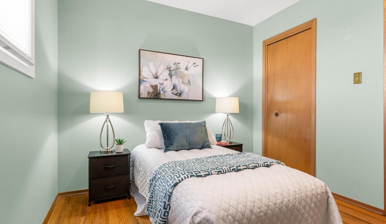
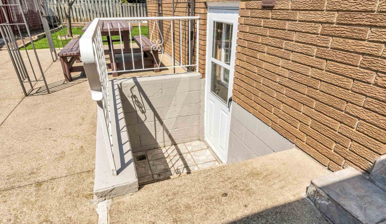
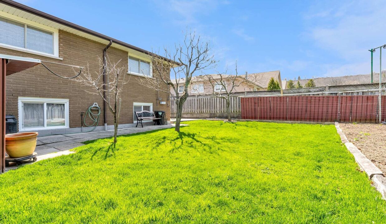
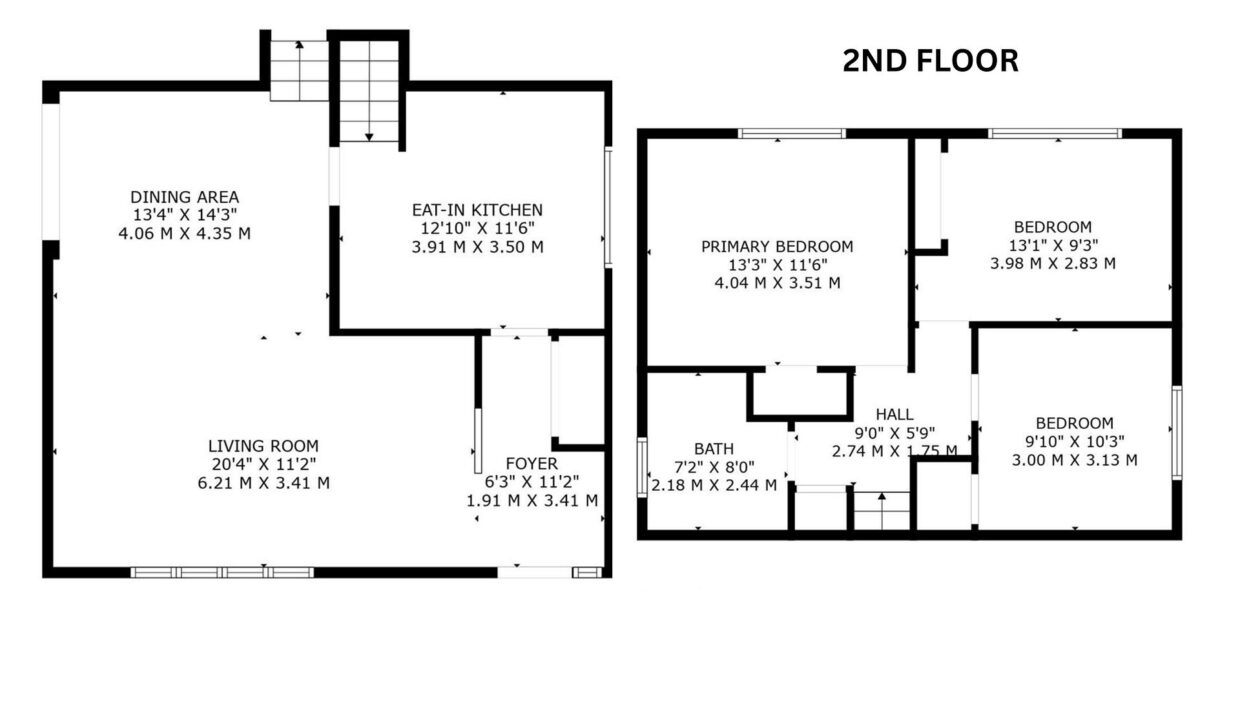
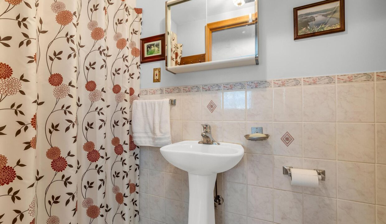
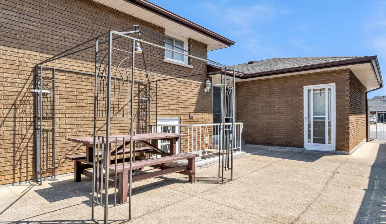
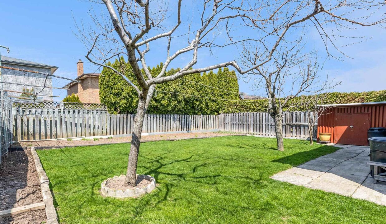
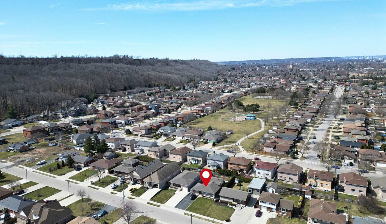
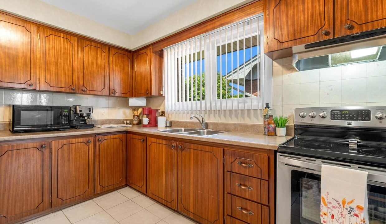
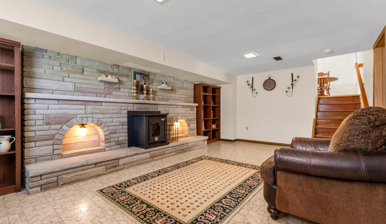
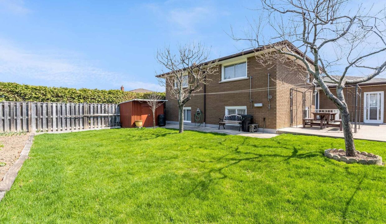
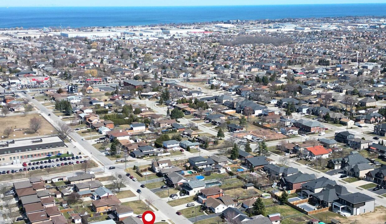
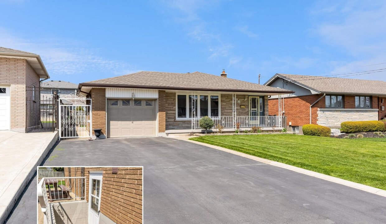
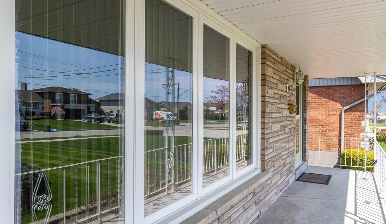
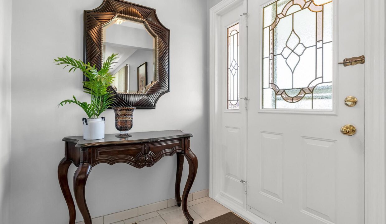
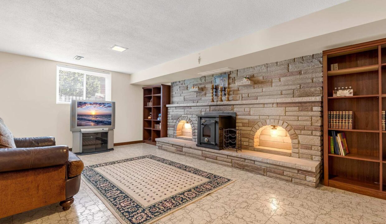
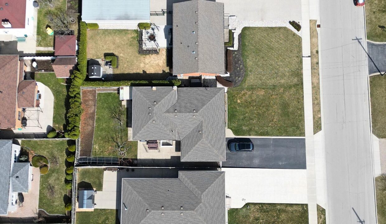
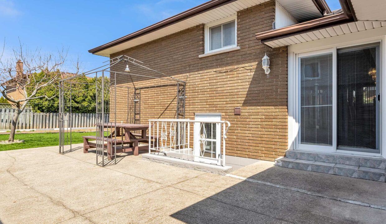
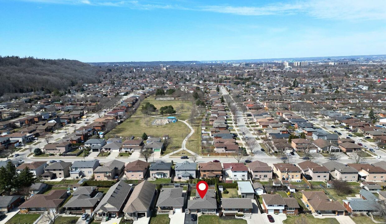
Pride of ownership shines through in this all-brick 4-level backsplit w/ in-law potential & separate entrance to lower level that is nestled in the heart of Stoney Creek, just below the escarpment in one of the area’s most sought-after neighborhoods. This lovingly maintained home has been cared for by the same owner for decades and offers a rare opportunity to own a solid, spacious property with scenic views and timeless charm. Step inside to discover a thoughtfully laid-out floor plan perfect for families of all sizes. Enjoy the flexibility and separation of living spaces across four levels, with plenty of room to relax, entertain, and grow. The light-filled main floor is perfect for entertaining and features gleaming hardwood flooring, a large living room, spacious eat-in kitchen with attached dining area. Steps up to the bedroom level where you’ll find 3 spacious bedrooms and a large 4pc bath. Steps down to the lower level you’ll find a sprawling family room w/ wood burning fireplace, a 2nd dining area with separate entrance direct to the backyard and an addtl 3-piece bath. With space to grow, the basement offers ample storage potential or space to finish to your liking. The large backyard offers endless potential ideal for gardening, outdoor dining, or simply enjoying the peaceful surroundings and is fully fenced in with a large concrete patio! The attached garage plus a large driveway provides parking for multiple vehicles, adding even more functionality to this exceptional property. With convenient access to all major amenities, including schools, shopping, transit, and highways, this home seamlessly blends lifestyle and location. Don’t miss your chance to own a truly special home in a prime Stoney Creek location perfectly situated, solidly built, and waiting for your personal touch. A MUST SEE!
This charming detached 1 1/2 storey , with 3 bedrooms…
$599,000
Look no further if you’re a parent or investor searching…
$799,000
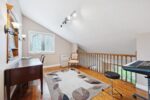
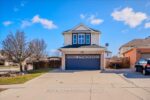 11 Acorn Way, Cambridge, ON N1R 8M3
11 Acorn Way, Cambridge, ON N1R 8M3
Owning a home is a keystone of wealth… both financial affluence and emotional security.
Suze Orman