264 Evens Pond Crescent, Kitchener, ON N2R 0B8
Welcome To 264 Evens Road A Beautifully Maintained Home In…
$1,449,000
31 McNab Street, Centre Wellington, ON N0B 1S0
$1,399,900
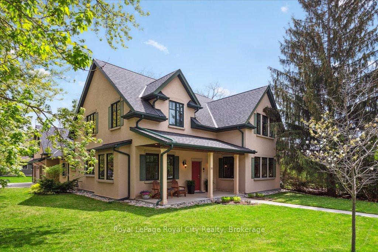
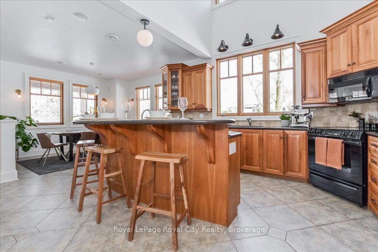
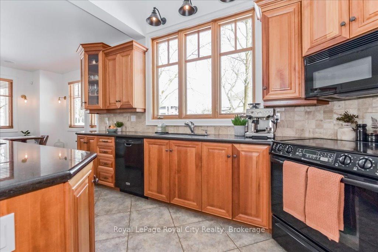
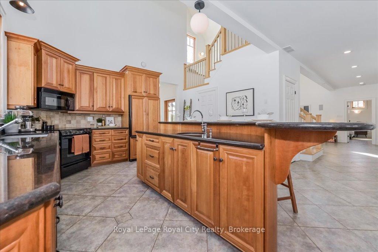
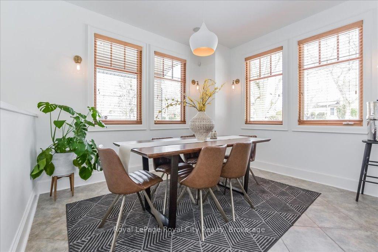
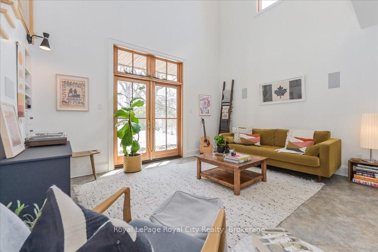
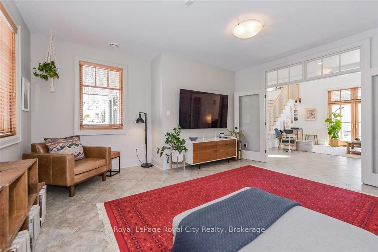
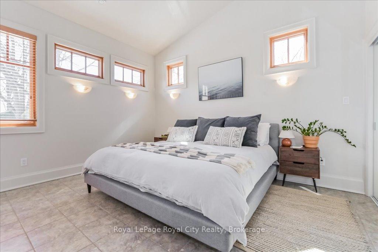
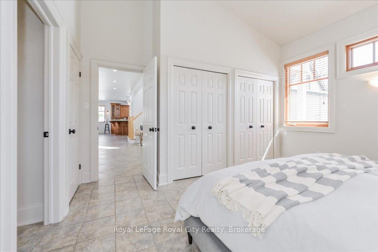
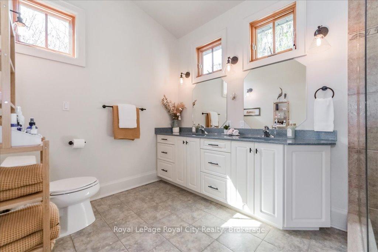
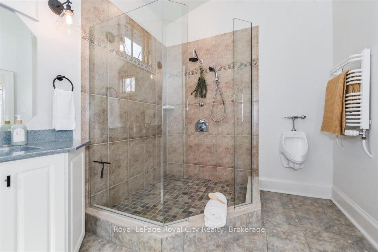
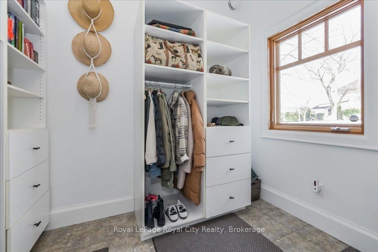
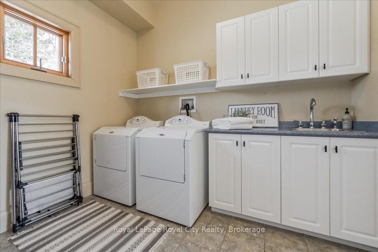
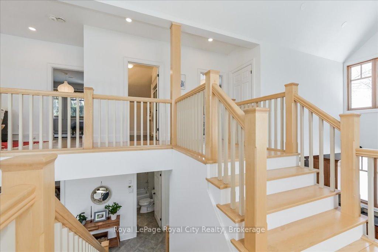
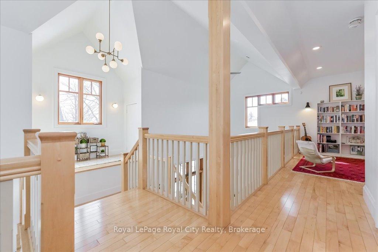
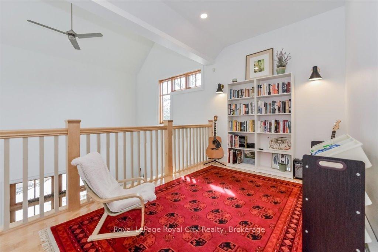
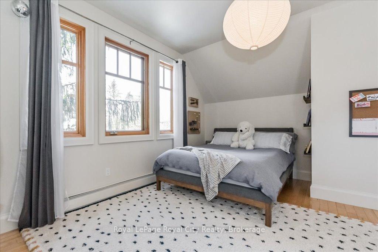
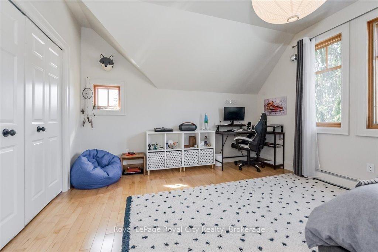
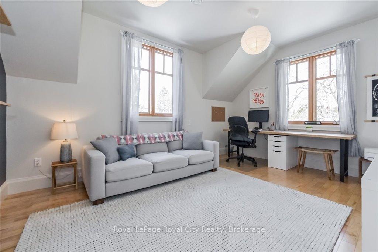
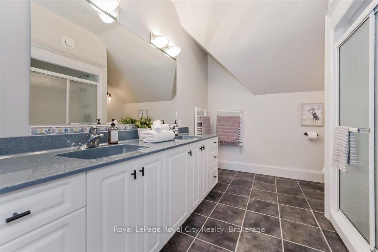
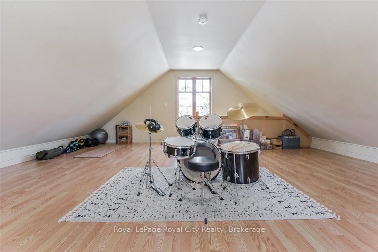
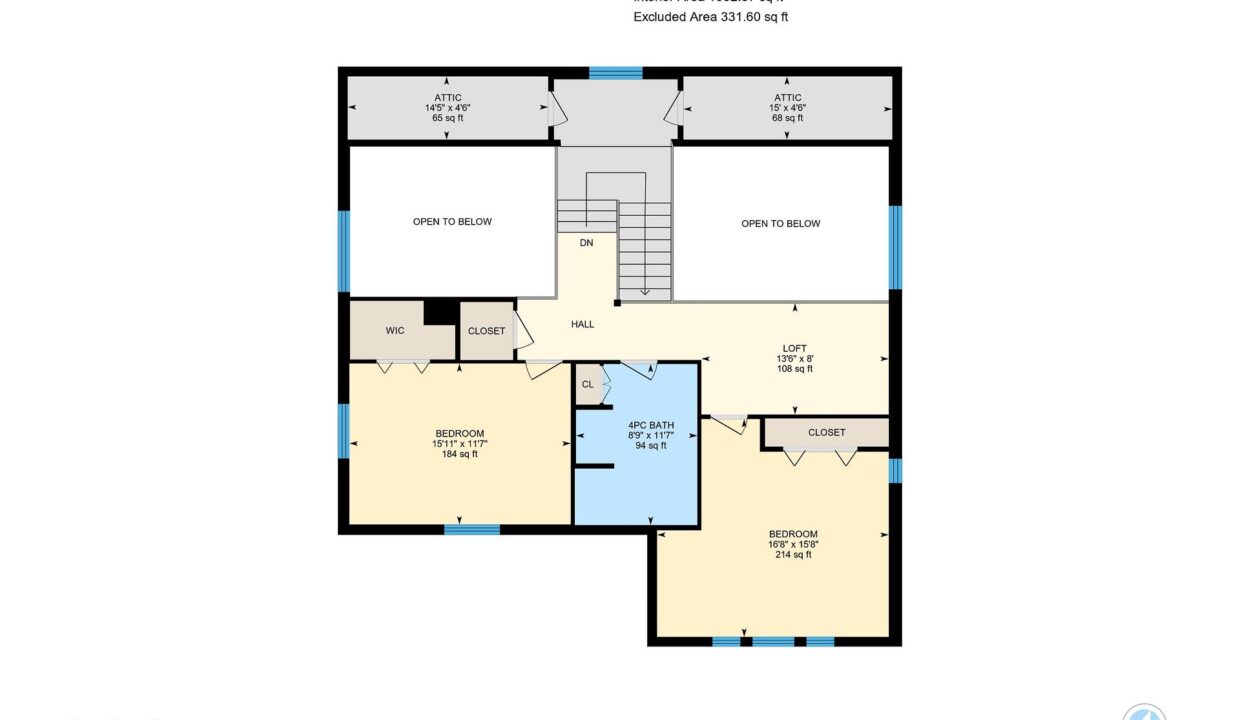


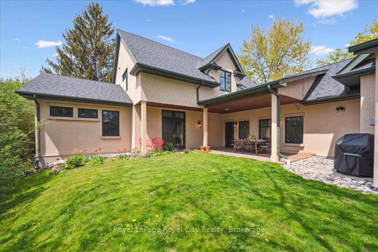
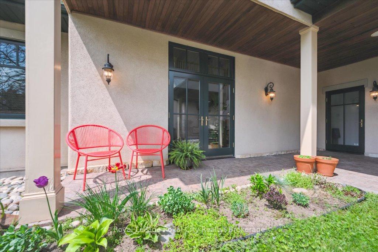
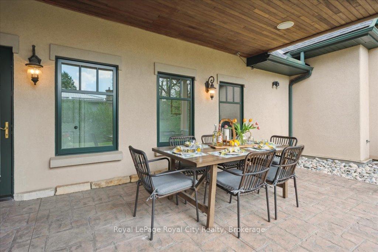
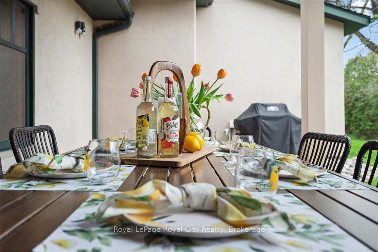
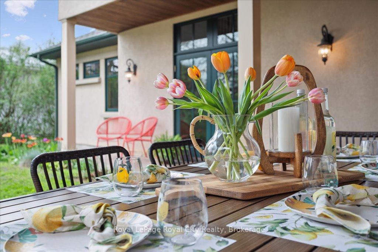
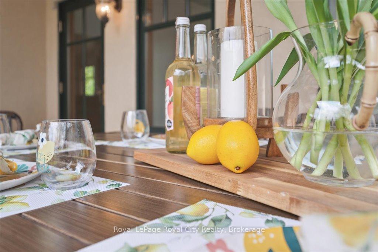
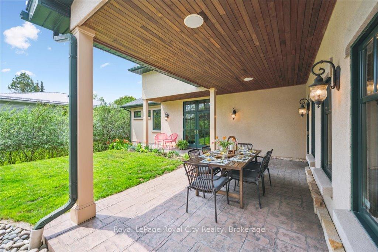
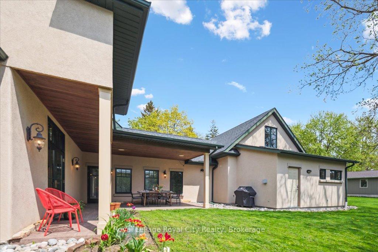
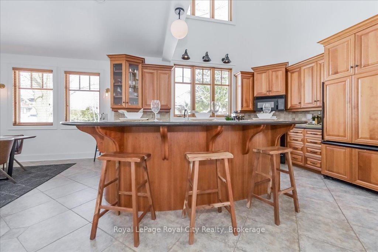

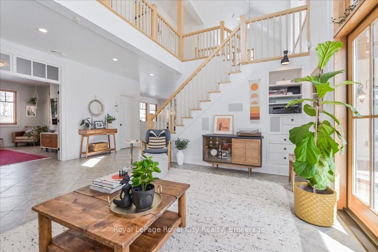
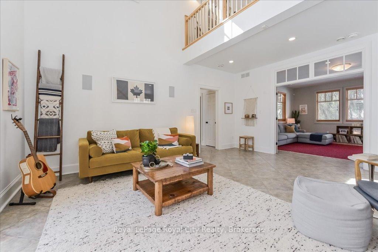
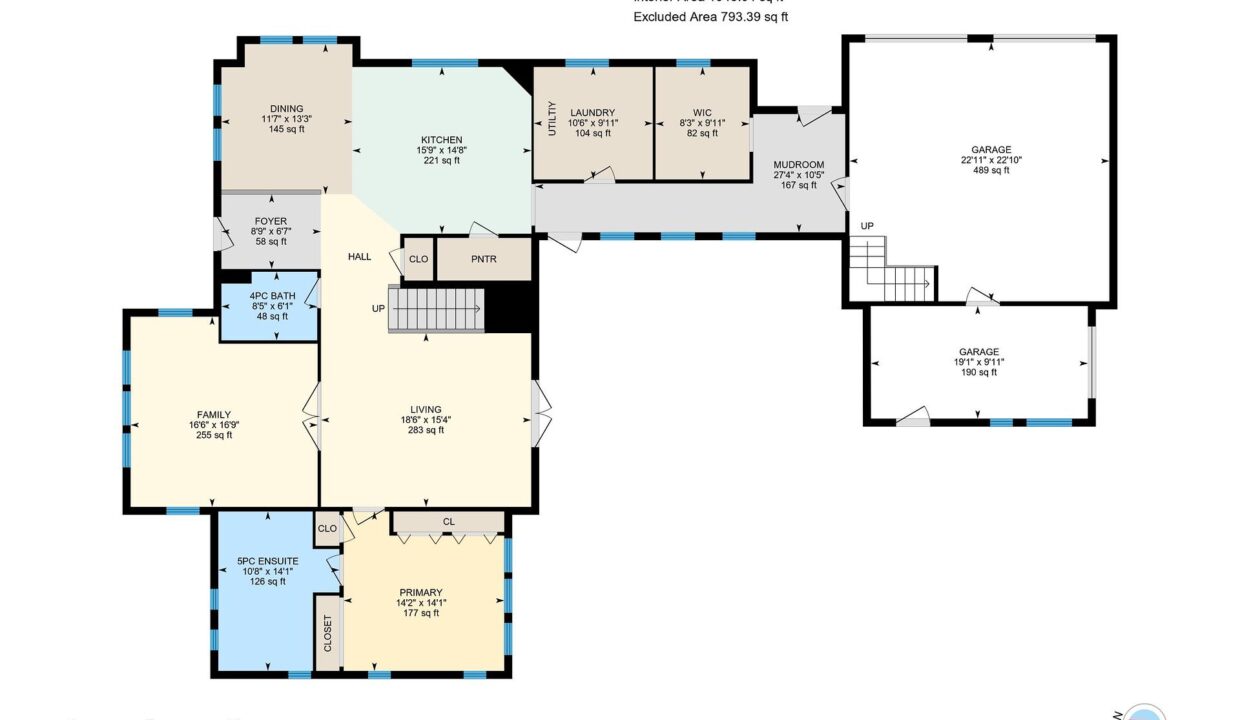
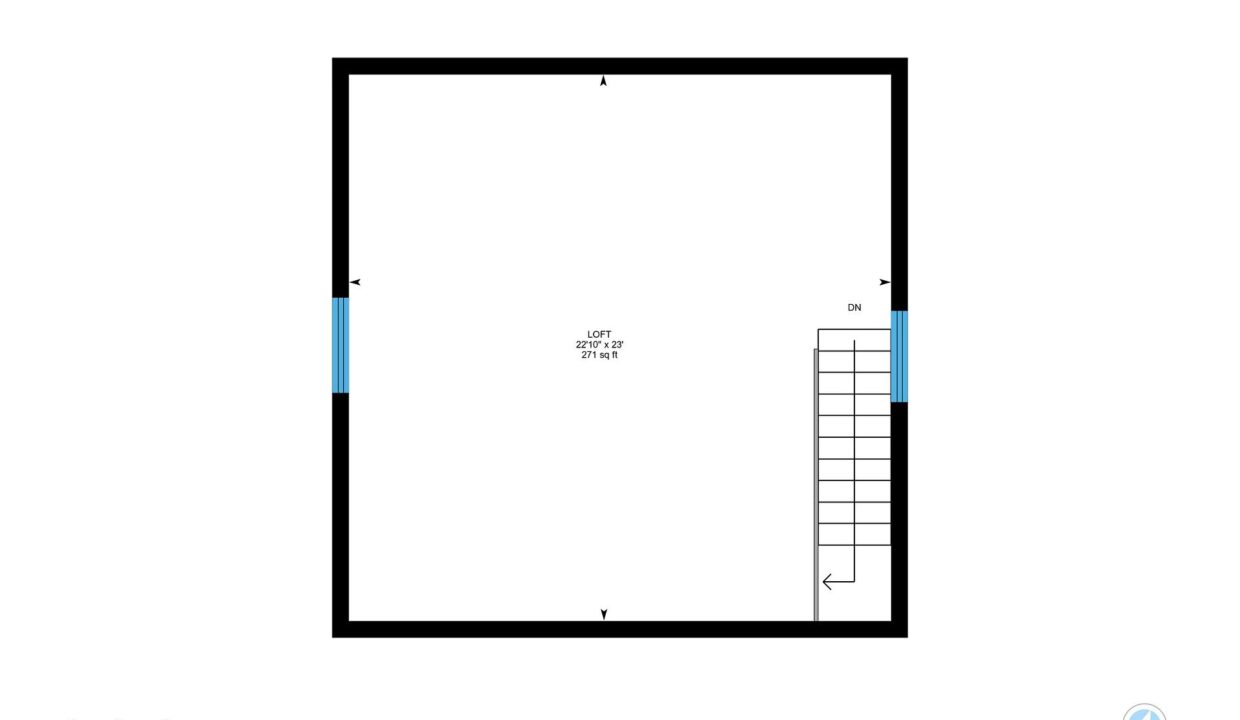
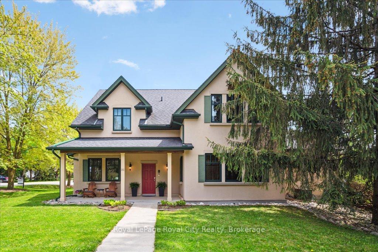
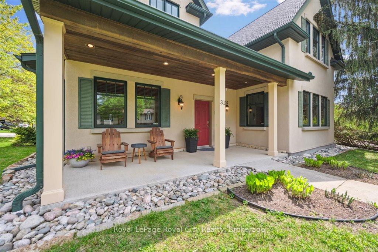
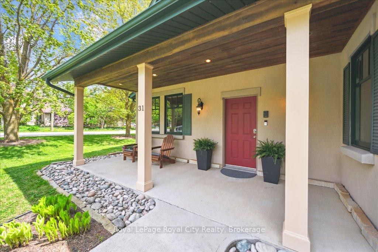
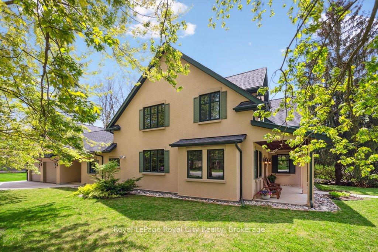
Welcome to 31 McNab Street W in beautiful Elora. This gorgeous home offers a unique and appealing layout – in a very desirable location only a short stroll to Downtown Elora. Over 3200 square feet of finished living space, with 3 bedrooms and 3 baths. Primary bedroom on main level with large ensuite. Soaring ceilings give the home an especially spacious feeling. And all those large windows allow for an abundance of natural light to flood in throughout. It really is one you have to see in person to appreciate. In floor heating. Main floor laundry. Lots of living area to spread out – and a very flexible floorplan. A great home for entertaining. Oversized 2 car garage with heated flooring and a third smaller bay for your special toys. Plus, there is a bonus loft above the garage. Outside you will find a private courtyard and a covered deck area. If you are thinking of moving to Elora, this is definitely one you want to put on your viewing list. But don’t wait too long.
Welcome To 264 Evens Road A Beautifully Maintained Home In…
$1,449,000
Welcome to 32 Maude Lane, a warm and inviting family…
$899,900
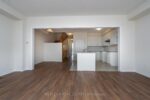
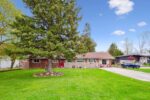 6167 Guelph Street, Centre Wellington, ON N0B 1S0
6167 Guelph Street, Centre Wellington, ON N0B 1S0
Owning a home is a keystone of wealth… both financial affluence and emotional security.
Suze Orman