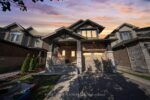16 Meander Close, Hamilton, ON L0R 1H1
Newly Renovated Gorgeous custom home in the picturesque hamlet of…
$1,999,999
31 Nicholas Way, Guelph, ON N1E 0T1
$1,429,900
Introducing a brand new, contemporary Terra View Net Zero Ready home, nestled in the stunning NiMa Trails community. The open-concept floor plan is ideal for both gatherings and entertaining. The bright and spacious main floor features a large kitchen with a walk-in pantry, French doors leading to an office, a generously sized dining room, and a grand great room with floor-to-ceiling windows, along with a convenient mudroom.Upstairs, you’ll find a roomy Primary bedroom complete with a walk-in closet and a luxurious ensuite featuring a deep soaker tub and a custom shower. The second floor also includes two additional bedrooms and a laundry room. Plus, there’s a large bonus room thats perfect for entertaining.The walk-out basement is roughed in for future development, offering flexibility with space, including provisions for a kitchen, bathroom, and laundry room.
Newly Renovated Gorgeous custom home in the picturesque hamlet of…
$1,999,999
Beautifully Updated Family Home with Over $50K in Recent Upgrades!Welcome…
$800,000

 34 Samuel Drive, Guelph, ON N1L 0K2
34 Samuel Drive, Guelph, ON N1L 0K2
Owning a home is a keystone of wealth… both financial affluence and emotional security.
Suze Orman