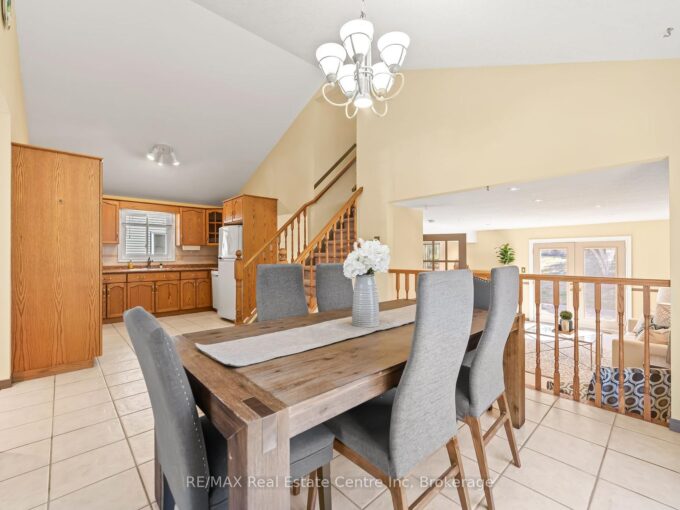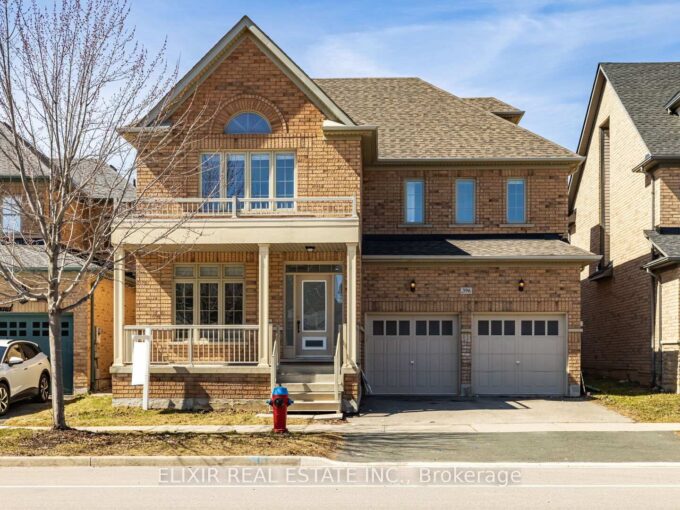31 Paulstown Crescent, Guelph, ON N1G 5H7
31 Paulstown Crescent, Guelph, ON N1G 5H7
$869,900
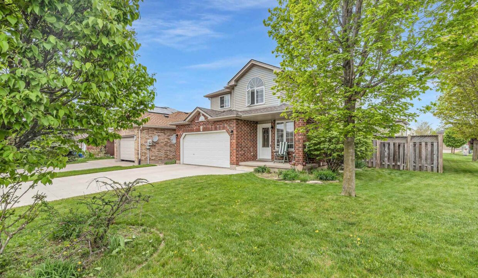

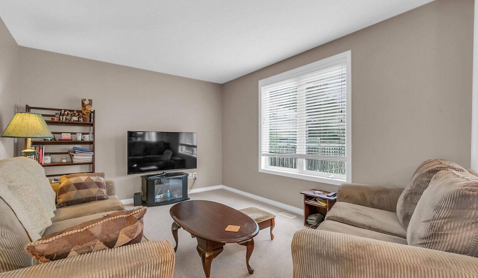
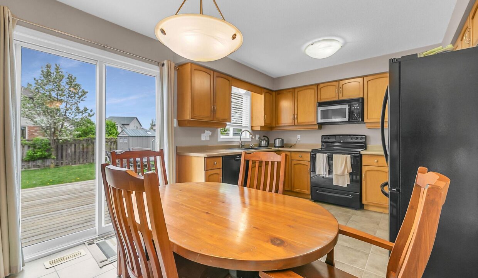
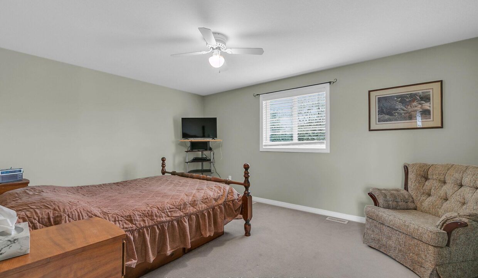
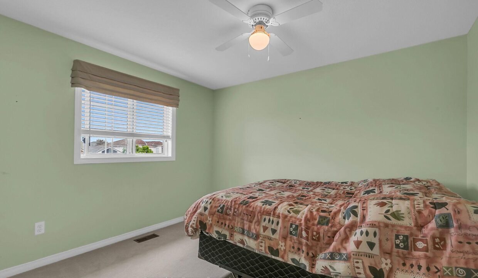
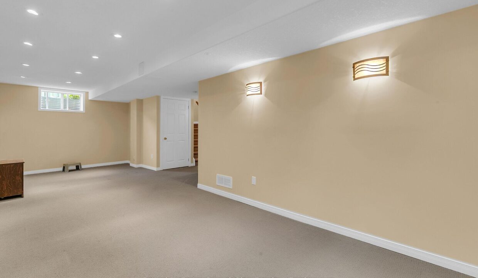
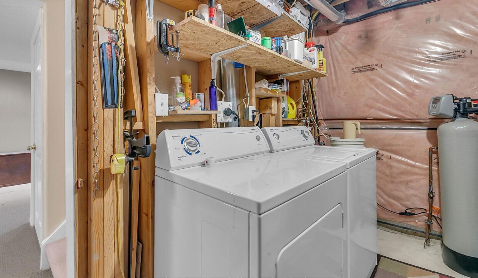
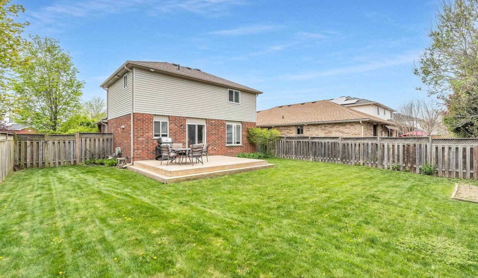
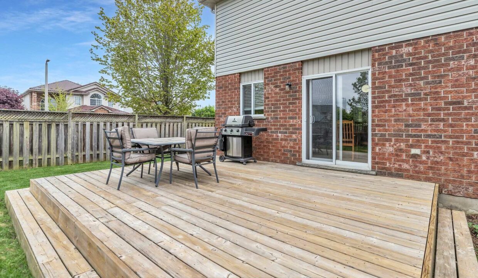
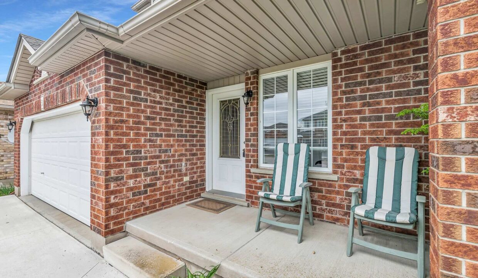
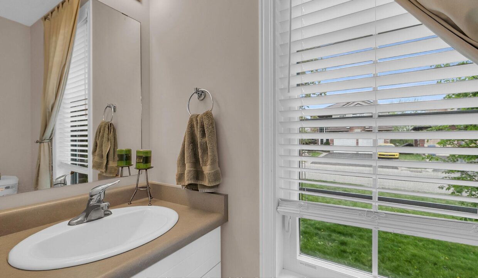
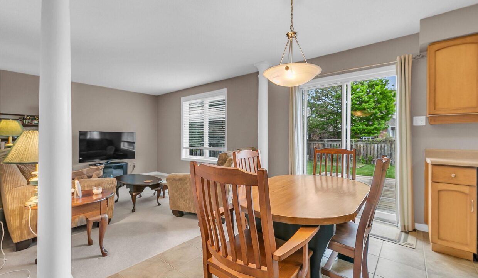
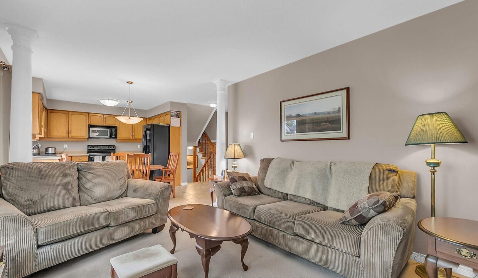
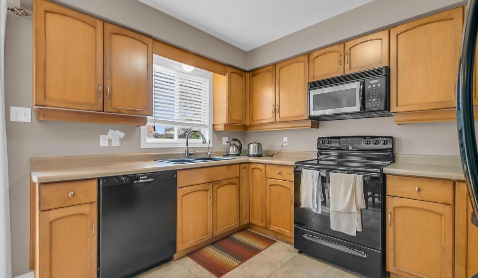
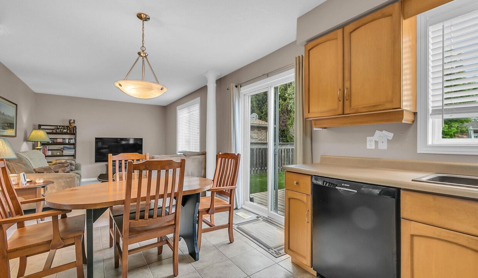
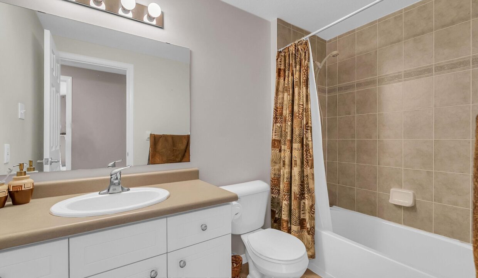
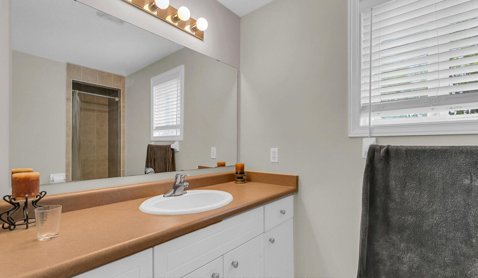
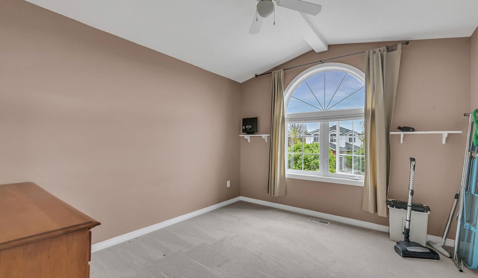
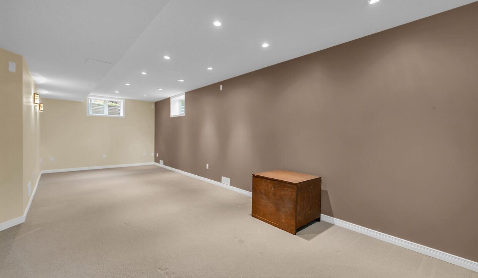
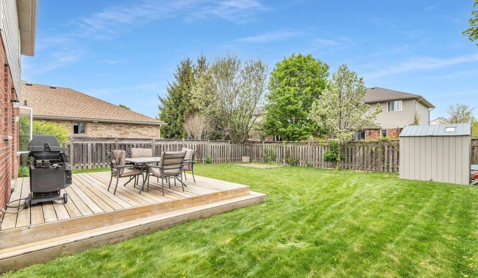
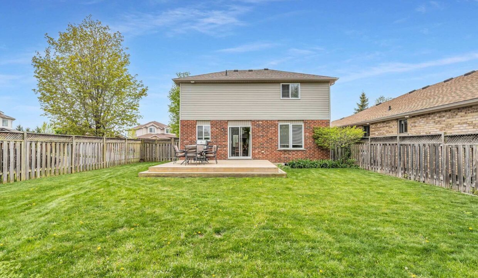
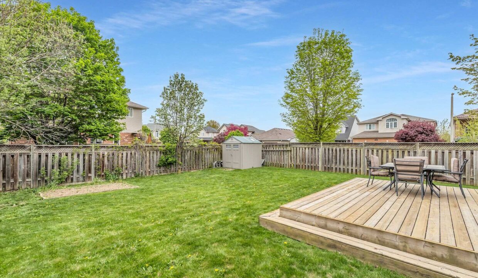

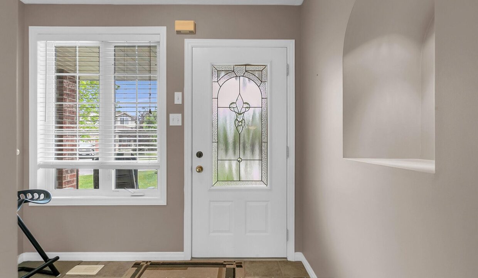
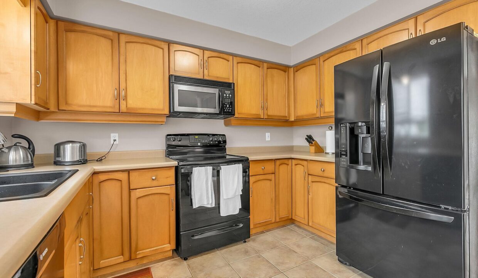
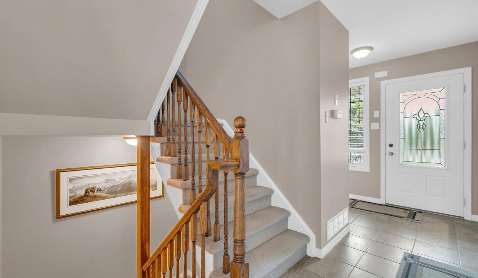
Description
Affordable living in a location, families love! Welcome to 31 Paulstown, nestled in one of the most desirable family neighbourhoods- an ideal setting to raise your children. Situated on a quiet, friendly crescent, this home offers a safe and peaceful environment, where kids can ride bikes, play outside, and grow up surrounded by caring neighbors the current owner truly hates to leave behind. The fully fenced backyard with a deck and shed is perfect for outdoor play, and parents will love the view from the kitchen window. Watch your children play while preparing meals in the bright sun filled eat in kitchen that seamlessly flows into the cozy family room. Upstairs, you’ll find generous size bedrooms, offering space and comfort for the whole family. The renovated basement features a second family room and a dedicated study area, perfect for homework, hobbies are a quiet place to unwind. With space, light and a true sense of community this home is everything your family has been looking for. This winning combination of premium location, spacious grounds, and quality construction (Pidel built) is something almost unheard of at this price point! Don’t miss this opportunity to live in a warm, welcoming neighbourhood that truly feels like home
Additional Details
- Property Sub Type: Detached
- Transaction Type: For Sale
- Basement: Full, Finished
- Heating Source: Gas
- Heating Type: Forced Air
- Cooling: Central Air
- Parking Space: 2
- Virtual Tour: https://www.myvisuallistings.com/vtnb/356234
Similar Properties
396 Scott Boulevard, Milton, ON L9T 0T2
Welcome to 396 Scott Blvd, a beautifully maintained 4-bedroom, 4-bathroom…
$1,850,000
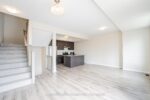
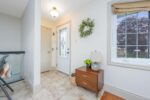 193 Douglas Street, Waterloo, ON N2L 1K6
193 Douglas Street, Waterloo, ON N2L 1K6

