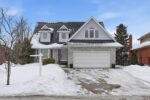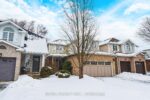402 Schreyer Crescent, Milton, ON L9T 7T2
Welcome to this Beautiful, well-cared-for Energy Star home in a…
$949,999
3100 30 Side Road, Milton, ON N0B 2K0
$2,150,000
Set on 7.5 acres of picturesque countryside, this impressive 7,325 sq ft estate combines timeless elegance with modern comfort. Spread across two expansive levels, the home features engineered oak hardwood floors, a stunning herringbone foyer, grand arched entryways, and freshly painted interiors throughout. Upgrades include new bathroom countertops, sinks, and stylish hardware finishes for a contemporary touch. With 9-foot ceilings on both levels, the open-concept layout offers exceptional versatility-featuring 6 bedrooms, 6 bathrooms, 2 full kitchens, and 2 laundry rooms. The fully finished walkout basement is its own self-contained living space with a private kitchen, laundry, and multiple separate entrances-ideal for rental income, multigenerational living, or an in-law suite. Designed for those who love indoor-outdoor living, the home offers multiple walkouts leading to a wraparound deck overlooking the grounds. The property also includes a 24′ x 40′ outbuilding (ideal for shop/garage space), three storage sheds, a charming gazebo, and a peaceful pond complete with a paddleboat. A perfect blend of sophistication and rural tranquillity-your private retreat awaits.
Welcome to this Beautiful, well-cared-for Energy Star home in a…
$949,999
BRIDGEPORT EAST! Family-sized 3 bedroom, 3 bathroom, 1,378 sq. ft.…
$725,000

 11 Gaw Crescent, Guelph, ON N1L 1H8
11 Gaw Crescent, Guelph, ON N1L 1H8
Owning a home is a keystone of wealth… both financial affluence and emotional security.
Suze Orman