7850 7 Highway, Guelph/Eramosa, ON N1H 6H8
PRIVATE COUNTRY RETREAT IN GUELPH/ERAMOSA THE PERFECT OPPORTUNITY FOR RENOVATORS…
$1,100,000
311 Macintosh Drive, Hamilton, ON L8E 3Z6
$879,888
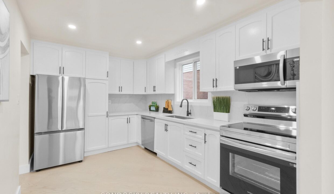
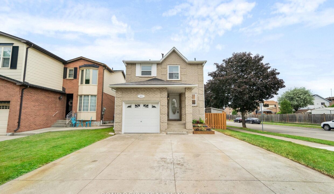
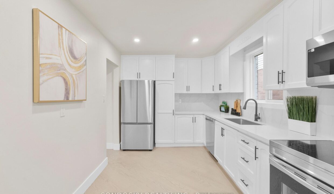
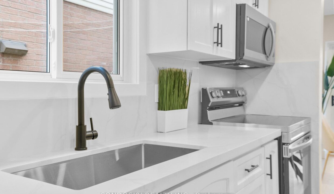
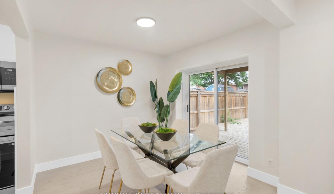
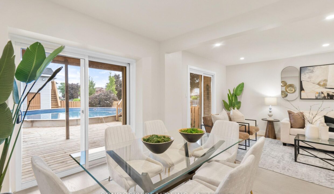
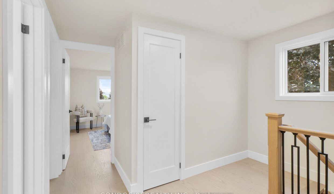
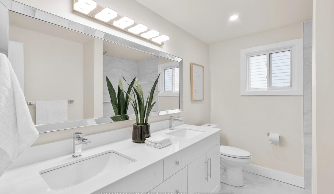
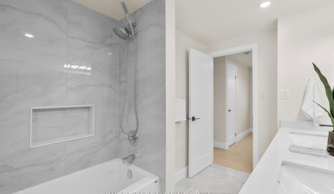
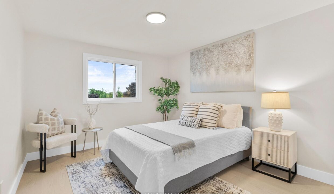
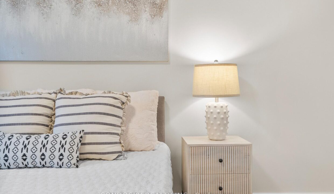
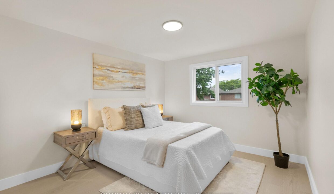
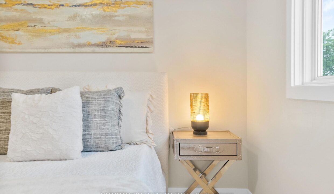
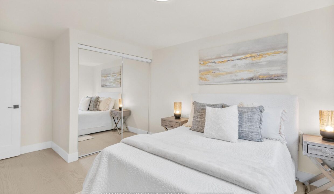
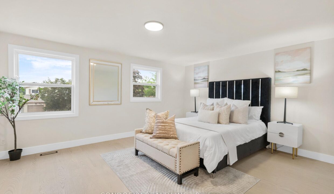
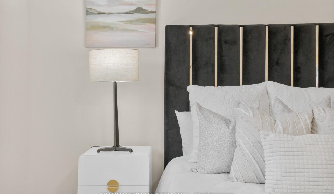
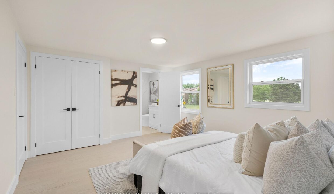
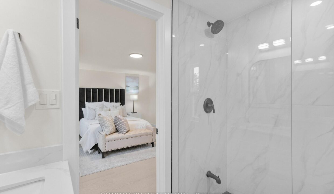
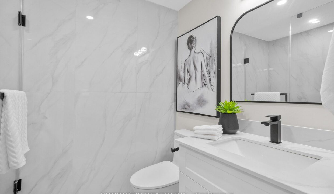
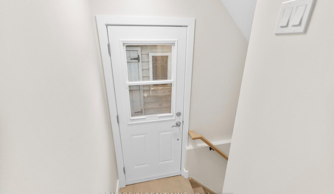
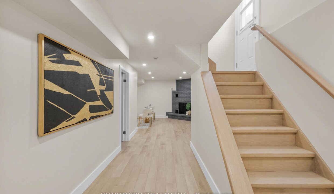
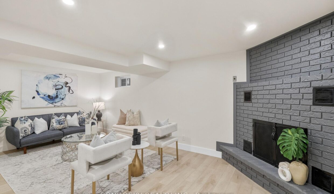
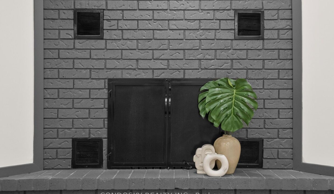
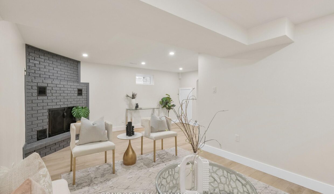
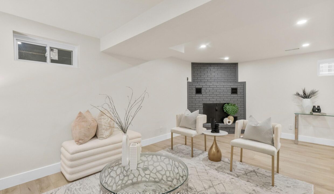
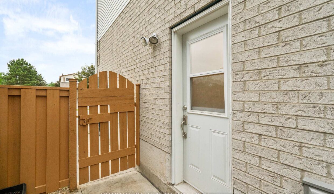
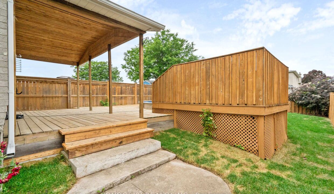
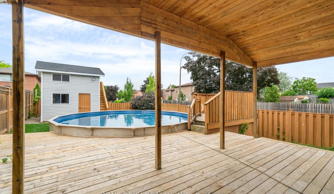
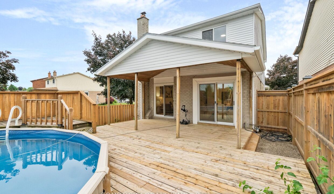
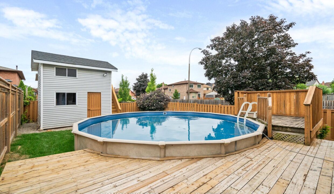
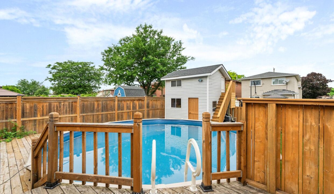
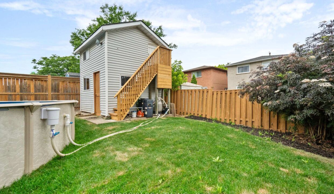
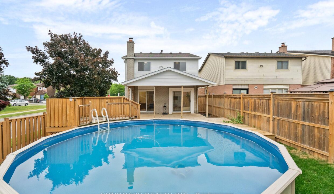
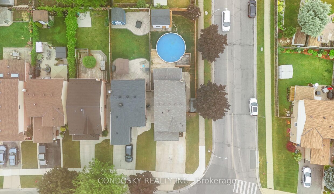
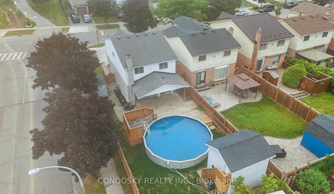
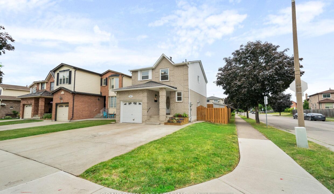
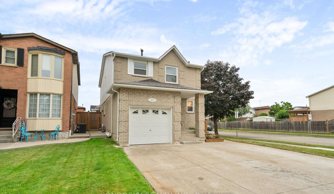
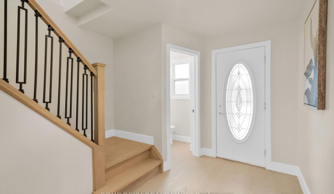
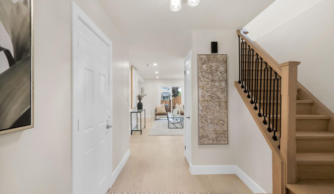
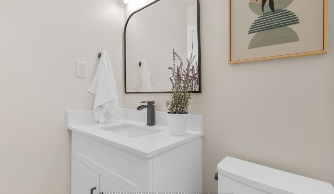
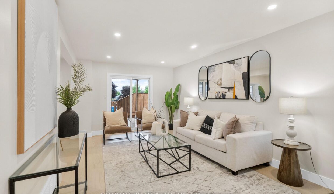
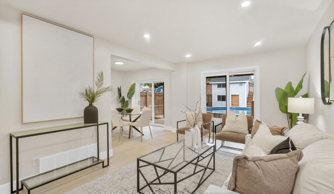
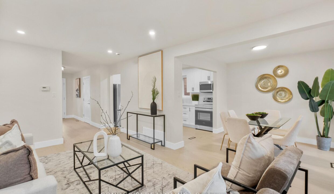
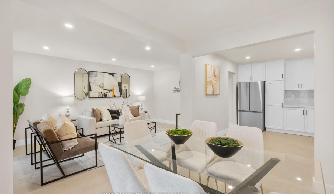
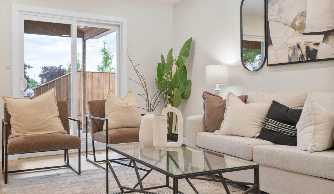
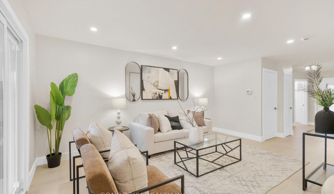
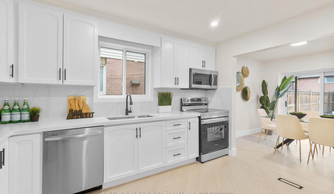
Stunning Fully Renovated Corner Lot in Stoney Creek! Step into over 2000sq.ft. of beautifully reimagined living space in this professionally renovated 2-storey detached home. No detail has been overlooked, with over $150,000 invested to deliver quality craftsmanship throughout in one of Stoney Creeks most desirable family neighborhoods. Enjoy a bright, cozy-yet-modern vibe with a modern, designer kitchen with brand-new, warrantied appliances and stylish finishes in every room. All three bathrooms have been completely redone with contemporary fixtures and finishes for a spa-like experience. Hardwood floors run throughout the home, giving it a clean, timeless look you’ll appreciate every day. The finished basement offers versatile additional living space ideal for a family room, home office, or gym. Outside, your private backyard oasis features an above-ground pool for summer fun, while the spacious corner lot offers exceptional curb appeal and parking for up to 7 cars. Perfectly located just a short walk to the lake, and close to parks, schools, Mohawk College, shopping, and major highways for easy commuting. This is turnkey living at its finest, just move in and enjoy!
PRIVATE COUNTRY RETREAT IN GUELPH/ERAMOSA THE PERFECT OPPORTUNITY FOR RENOVATORS…
$1,100,000
Spacious and meticulously maintained 4-bedroom, 3-bath custom Wrighthaven-built home on…
$1,599,900
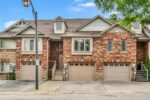
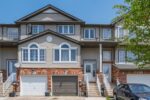 6 Madeleine Street, Kitchener, ON N2R 1V5
6 Madeleine Street, Kitchener, ON N2R 1V5
Owning a home is a keystone of wealth… both financial affluence and emotional security.
Suze Orman