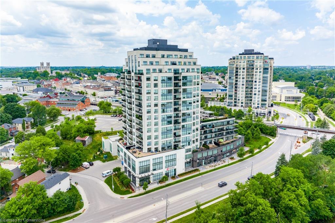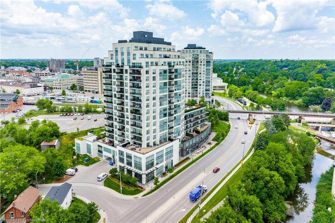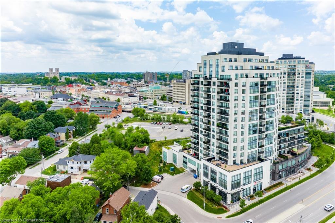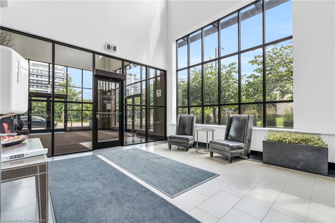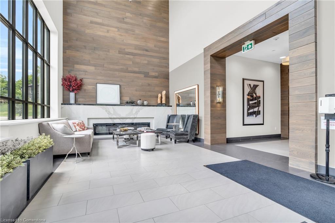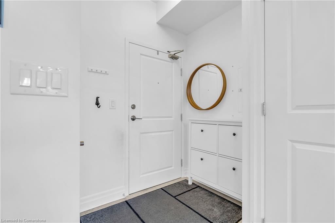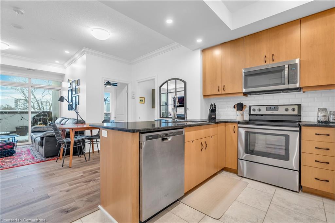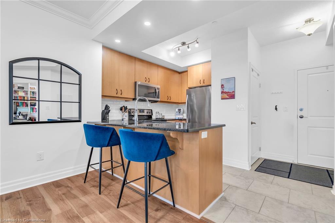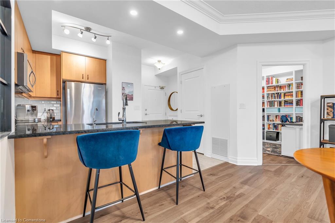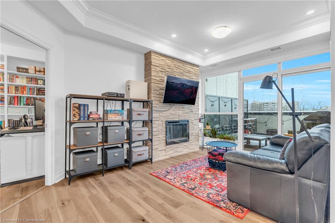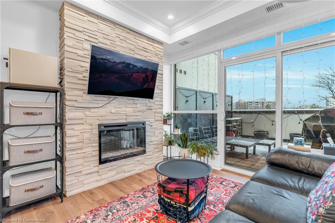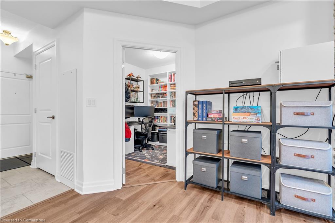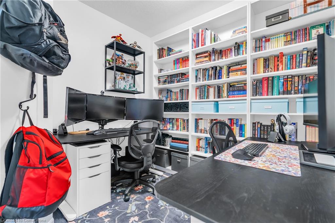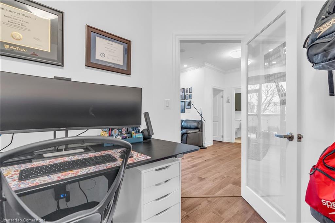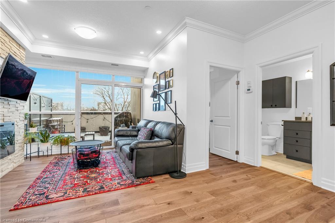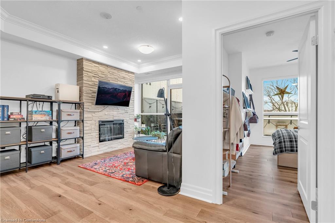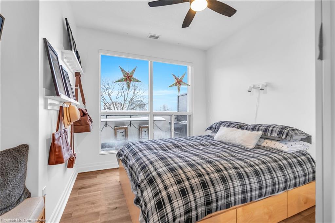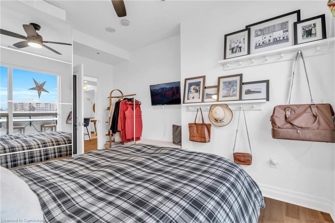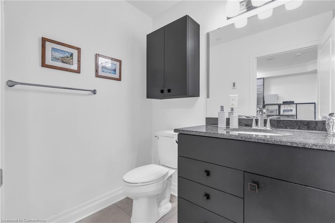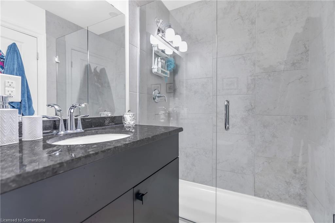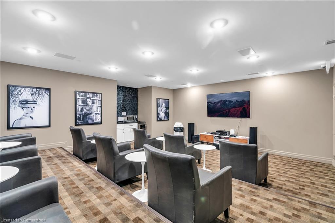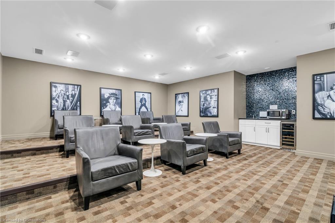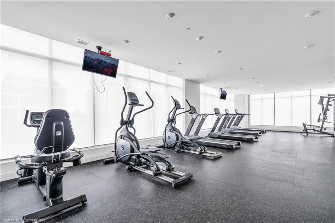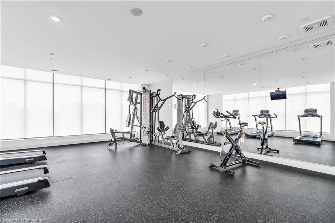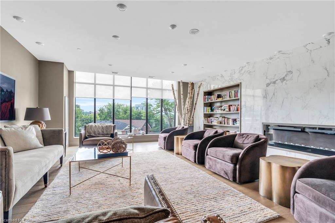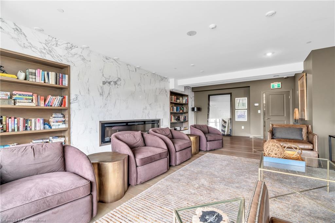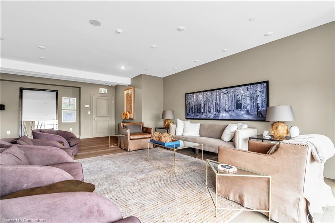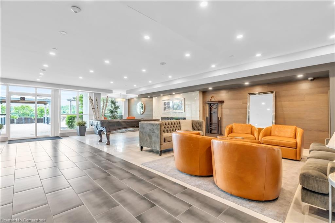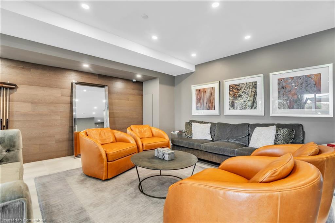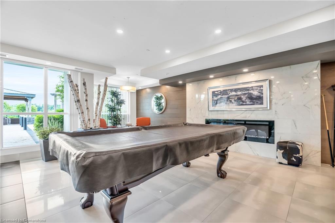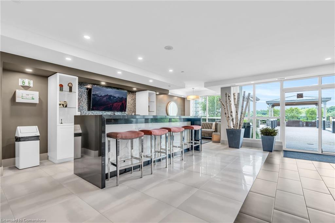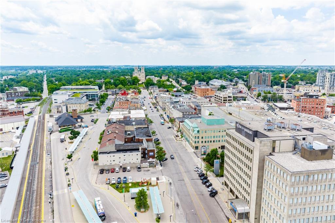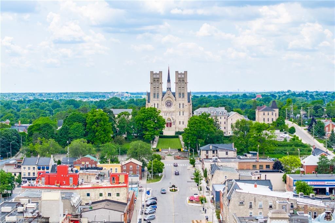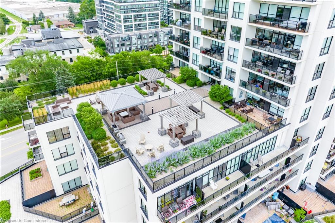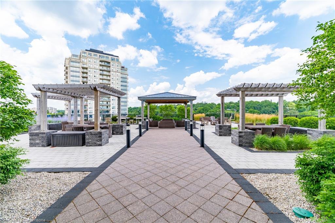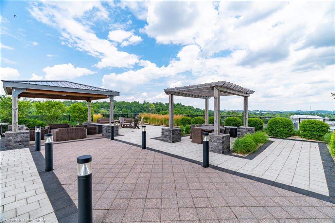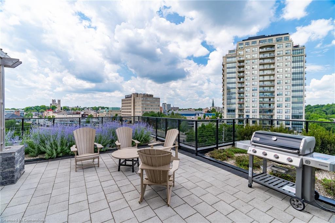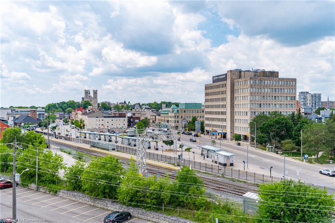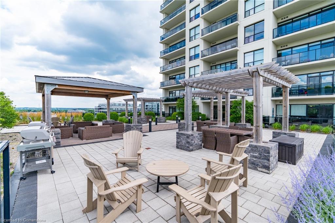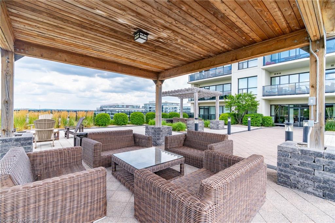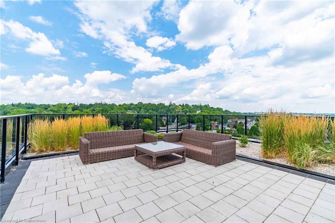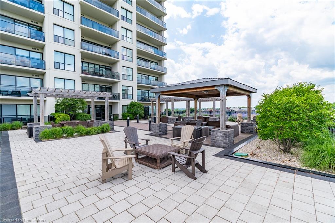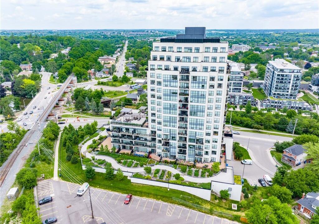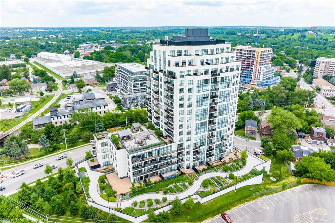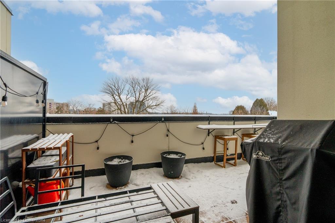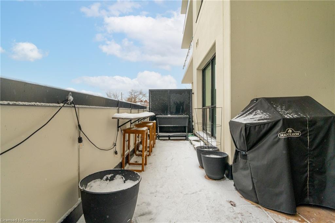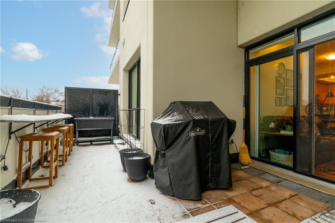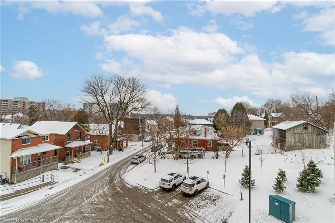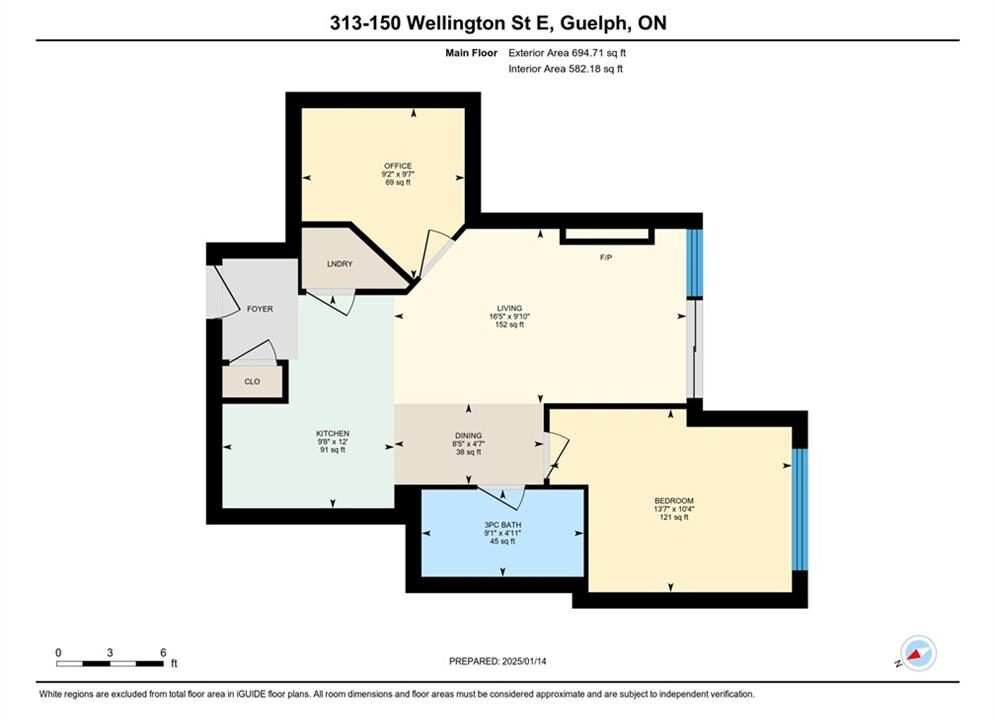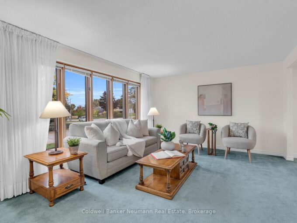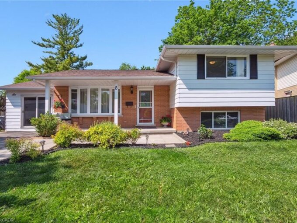313-150 Wellington Street E, Guelph ON N1H 3R2
313-150 Wellington Street E, Guelph ON N1H 3R2
$529,900
Description
Welcome to Unit 313 in one of Guelph’s most luxurious condominium complexes – River Mill! This 1 Bed + Den with a MASSIVE TERRACE for a unit of this size is truly a rare find. As you enter the unit you are greeted by an open concept layout, high end finishes, soaring ceilings, and an abundance of natural light. Adjacent to the main entry is a beautifully appointed U-shaped kitchen overlooking the living area. Off of the living area to the left you have a very useful, fully enclosed den space that can serve multiple purposes, but is currently being used as a home office. To the right you have a gorgeous 3-piece washroom, as well as the bright and spacious master overlooking the terrace that extends the full length of the unit. Walking back out to the main living area, your eyes will automatically be drawn to the stacked stone gas fireplace and floor to ceiling windows overlooking the expansive terrace. Before you head outside though, it’s worth appreciating two updates: the new medium-tone engineered hardwood floors, replacing the old red-tone hardwood, as well as moving the door into the master bedroom from the wall opposite the fireplace, to it’s current location. These two changes have had a huge impact, both modernizing the space, while allowing for a much more practical living room layout! Finally, as you exit the unit onto your private terrace, you will understand what separates this condo unit from the rest. It offers the room for a large patio set, BBQ, plants, sit-up bar top, and whatever else your heart desires to enjoy the outdoors from the comfort of your condo! Lastly, this top-notch building also offers an array of luxurious amenities such as a fully equipped fitness centre, guest suites for visitors, a theatre room, library/lounge, and a party room equipped with a bar/lounge/pool table which accesses the stunning rooftop patio complete with multiple seating areas, bbq, and breathtaking views of downtown Guelph!
Additional Details
- Property Sub Type: Condo/Apt Unit
- Zoning: C5
- Transaction Type: Sale
- Heating: Forced Air, Natural Gas
- Cooling: Covered Parking
- Parking Space: 1
Similar Properties
6 Gregory Place, Guelph ON N1H 6H6
Welcome to 6 Gregory Place, the home you’ve been waiting…
$825,000

 2-410 Craigleith Drive, Waterloo ON N2L 5T2
2-410 Craigleith Drive, Waterloo ON N2L 5T2

