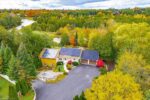5209 Danielle Drive, Halton ON L7L 7L1
Welcome to this beautifully updated 4-bedroom, 4-bathroom home in the…
$1,249,000
313 Millburn Boulevard, Fergus ON N1M 3S3
$749,800
Calling all first-timers, growing families and investors. You were made for Millburn!
Front to back, top to bottom – this little cutie checks all the boxes. Greeted by the spacious front porch and welcomed through to the bright and functional main floor offering hardwood throughout, oversized windows (2023) and a custom kitchen with granite countertops, ceramic backsplash, reverse osmosis (2021) and large breakfast area. Combined dining room with walkout to professionally landscaped backyard offering great privacy with no rear neighbours and fully equipped with a fire pit, hot tub and gazebo (2024). The second floor features a primary bedroom that could fit three king-sized beds if you wanted plus two large closets (one’s a walk-in), two additional bedrooms, a four-piece bathroom, updated windows (2023) and hardwood floors (2021). Room for the whole family with finished basement which has a cozy electric fireplace and three-piece bathroom – perfect hangout space or home gym! Located in Fergus’ desirable south-end – 313 Millburn Blvd is a family’s dream: steps to Centre Wellington Community Sportsplex, Millburn Blvd Park (with the best splash pad in town!), shopping and excellent elementary & high schools.
Welcome to this beautifully updated 4-bedroom, 4-bathroom home in the…
$1,249,000
Custom-Built Executive Home on 8 Private Acres with Stunning Views…
$3,400,000

 8060 Wellington Rd 18, Fergus ON N1M 2W5
8060 Wellington Rd 18, Fergus ON N1M 2W5
Owning a home is a keystone of wealth… both financial affluence and emotional security.
Suze Orman