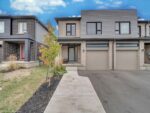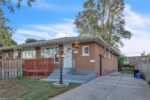164 Suffolk Street W, Guelph, ON N1H 2J8
Move-In Ready in Downtown Guelph Looking for a home that’s…
$594,900
32-124 Gosling Gardens, Guelph ON N1G 5K6
$724,900
This stylish 3-bedroom, 3-bathroom townhome with a finished basement is perfectly situated in Guelph’s south end. From its open-concept layout to its prime location, this home has everything you need for modern, convenient living. The main floor invites you in with beautiful laminate flooring that flows seamlessly throughout the first and second levels. The eat-in kitchen boasts ample storage, an elegant backsplash, and a gas stove/range, perfect for home cooks. Adjacent to the kitchen, the living room is a cozy retreat with built-in shelving and large patio doors that lead to your private terrace. Perfect for BBQing, entertaining guests, or soaking up the sunshine. Upstairs, you’ll find a spacious primary bedroom with double closets. A 4-piece bathroom, Two additional well-sized bedrooms and a large linen closet complete the second floor, offering comfort and functionality. The finished basement adds even more versatility to the home, featuring a bright rec room, a 3-piece bathroom, and a convenient laundry area perfect for movie nights, a home office, or a home gym. Location is everything, and this home delivers! Enjoy being in walking distance of restaurants, grocery stores, fitness centers, and more. Plus commuting is a breeze with quick access to the Hanlon Parkway and Highway 401. Don’t miss your chance to call this beautiful home your own.
Move-In Ready in Downtown Guelph Looking for a home that’s…
$594,900
Welcome to 53 Wimbledon Rd – a well-cared-for and mechanically…
$649,000

 805B Patterson Place, Cambridge ON N3H 2N2
805B Patterson Place, Cambridge ON N3H 2N2
Owning a home is a keystone of wealth… both financial affluence and emotional security.
Suze Orman