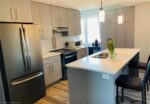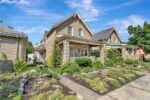118 1/2 Wellington Street, Cambridge, ON N1R 3Y9
Welcome to 118 1/2 Wellington, a distinctive address matched by…
$529,999
32 Amanda Walk, Cambridge ON N3C 4K8
$698,000
32 Amanda Walk Beautiful Home In Prime Hespeler Location. Welcome To This
Stunning, Move In Ready Home Located In A Sought-after, Family-friendly
Neighbourhood In Hespeler. Offering 3 Spacious Bedrooms And 3 Modern Bathrooms,
This Carpet-free Home Is The Perfect Blend Of Comfort, Functionality, And Style.
Step Inside To An Open Concept Main Floor Featuring Bright, Contemporary Finishes,
Stainless Steel Appliances, And Plenty Of Natural Light. The Fully Finished
Basement Includes A Rec Room With Pot Lights, A Cold Room, And Additional Space
For Relaxation Or Entertaining. Enjoy Outdoor Living With A Large Deck—ideal For
Bbqs, Plus A Garden Shed And Spacious Garage With Ample Storage. Located Near
Top-rated Schools And Offering Quick Access To Hwy 401, This Property Is Perfect
For Commuters And Growing Families Alike.
Welcome to 118 1/2 Wellington, a distinctive address matched by…
$529,999
Welcome to a Stylish, Spacious, Move-In Ready & Nestled in…
$1,080,000

 96 Walnut Street, Paris ON N3L 2J7
96 Walnut Street, Paris ON N3L 2J7
Owning a home is a keystone of wealth… both financial affluence and emotional security.
Suze Orman