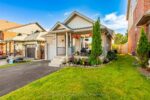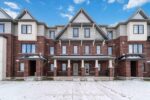126 Elkington Drive, Kitchener, ON N2B 1S3
Welcome to this charming 3-bedroom, 1.5-bath home tucked away in…
$699,000
32 Compass Trail, Cambridge, ON N3E 0B7
$999,900
Your next place to call home! This beautiful 3 bedroom modern home with a bonus room that could easily be converted into a 4th bedroom or be used as a family room, office space or play area for the little ones. The elegance of the majestic master bedroom with wonderful view and the dreamy ensuite spa with a soaker tub and glass shower with the same spectacular view, will be your own tranquil retreat to after long day. The 9 foot ceilings on the main floor area gives this home a continued sense of elegance warmth and space. The dream eat-in kitchen, designed for both function and enjoyment, features Custom cabinets, high end Granite countertops, stainless steel appliances, including a gas range, dishwasher, built-in wall oven and microwave. The open concept living room with large windows views will draw your family to the spectacular Conservation Area and abundant natural light . The covered deck is perfect for barbecues and family time. Fully finished walk-out basement with 3 piece bathroom completes this home for entertaining or additional family space. Added attractions of this home includes a Cold Cellar, Double Car Garage, full Brick exterior, shed, move-in-ready, local parks, minutes to HWY 401, centrally located to Cambridge and KW and all convenient amenities. This home has it all! *For Additional Property Details Click The Brochure Icon Below*
Welcome to this charming 3-bedroom, 1.5-bath home tucked away in…
$699,000
Set on one of Orangeville’s most desirable streets, this stunning…
$1,325,000

 185 Bedrock Drive 14, Hamilton, ON L8J 0M5
185 Bedrock Drive 14, Hamilton, ON L8J 0M5
Owning a home is a keystone of wealth… both financial affluence and emotional security.
Suze Orman