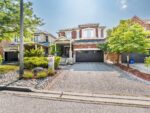225 Thornbird Place, Waterloo, ON N2T 2P1
EXQUISITE LIVING at 225 Thornbird Place – Welcome to this…
$749,900
32 Enfield Drive, Cambridge, ON N1P 1A5
$759,999
Welcome to this beautiful 2-storey detached home in one of Cambridge’s most sought-after neighbourhoods. Sitting on a wide lot with a deep private backyard, this property offers both space and comfort. The spacious driveway and garage provide ample parking for multiple vehicles. Inside, you’ll find an open and airy layout with a bright kitchen featuring a brand-new stove, stainless steel appliances, and plenty of counter space. The main floor is updated with modern flooring, pot lights, stylish fixtures, and a fresh coat of paint. Upstairs, the upgrades continue with refreshed flooring, lighting, bathroom updates, and paint throughout. The fully finished basement adds even more living space, complete with a full bathroom perfect for a recreation room, home office, or guest suite. The utility room is rather spacious, allowing for ample storage room. Direct access into the home from the garage through a garage door leading into the main floor entryway. Additional storage can be found at the back of the garage, offering convenience and functionality. This move-in ready home truly has it all and must be seen to be fully appreciated!
EXQUISITE LIVING at 225 Thornbird Place – Welcome to this…
$749,900
4 BEDROOMS! 4 BATHROOMS! PIE-SHAPED LOT! FINISHED BASEMENT! Welcome to…
$1,299,900

 9412 Sideroad 17 N/A, Erin, ON N0B 1Z0
9412 Sideroad 17 N/A, Erin, ON N0B 1Z0
Owning a home is a keystone of wealth… both financial affluence and emotional security.
Suze Orman