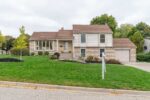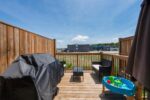5349 Third Line, Guelph/Eramosa, ON N0B 2K0
A Stunning Place to Call Your Dream Home. You Can…
$2,499,000
32 Forest Ridge Road, Erin, ON N0B 1T0
$2,699,900
Experience the perfect blend of luxury, comfort, and sustainability in this custom-built solid brick net-zero home, set on a beautifully landscaped 3-acre lot. A long private driveway welcomes you to the triple car garage and inviting wraparound covered porch.Inside, you’ll find a bright, open-concept layout with soaring ceilings, 4 spacious bedrooms, and 4 bathrooms, designed for both family living and entertaining. Elegant updates include new upper-level flooring, baseboards, and wainscoting, lending timeless sophistication throughout. Two gas fireplaces create warmth and charm, while the fully finished basement offers exceptional space for a home theater, games room, rec room, and gym.Step outside to your private backyard oasis featuring a fiberglass in-ground pool with electric cover, surrounded by resort-style amenities. Enjoy a massive screened-in Trex deck, a natural gas BBQ area, outdoor bar, movie projector setup, and cabana with compost toilet and changing room-perfect for hosting memorable summer gatherings. A wood-burning fireplace doubles as a pool heater, extending your outdoor season and creating an unbeatable evening ambiance.Nature lovers will appreciate the meticulously landscaped grounds fed by a natural spring, with three water hydrants and irrigated garden beds-ideal for maintaining lush greenery or even crafting a winter skating rink.Peace of mind comes with extensive recent upgrades: triple-glazed windows (2022), new doors (2023), commercial-grade hot water heater (2023), and a high-efficiency furnace and heat pump (2024), delivering remarkable comfort with minimal operating costs.Nestled on a quiet, private court yet close to all amenities, this home truly offers the best of both worlds-a resort-like retreat with every modern convenience. A property that must be seen to be fully appreciated!
A Stunning Place to Call Your Dream Home. You Can…
$2,499,000
Welcome to 3 Centre Street, right in the centre of…
$725,000

 78 Pony Way, Kitchener, ON N2R 0R8
78 Pony Way, Kitchener, ON N2R 0R8
Owning a home is a keystone of wealth… both financial affluence and emotional security.
Suze Orman