5754 County Road 7, Guelph/Eramosa, ON N1H 6J2
Discover the perfect blend of country charm and modern versatility…
$899,900
32 Maple Hill Drive, Kitchener, ON N2M 2R8
$2,695,000
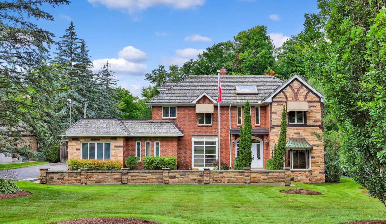
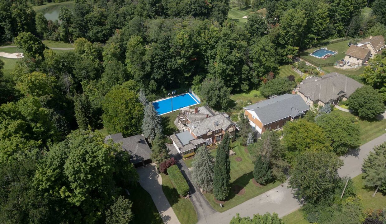
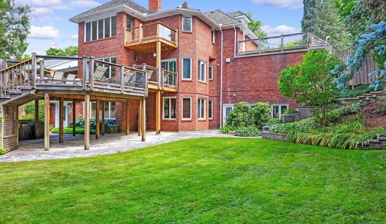
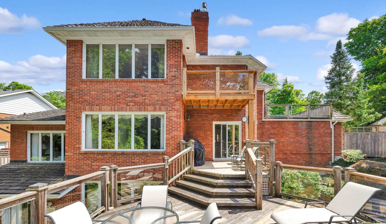
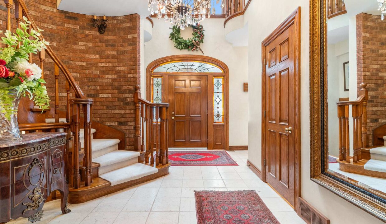
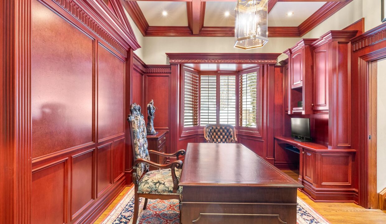
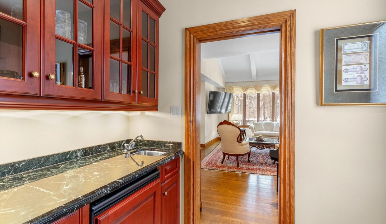
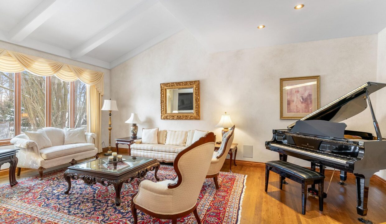
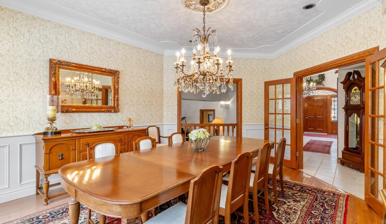
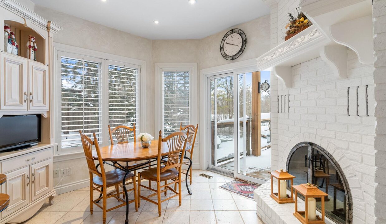
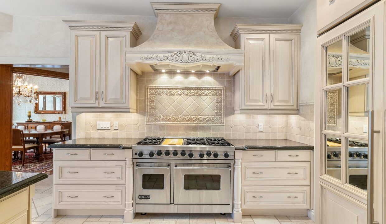

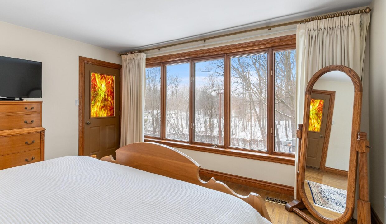
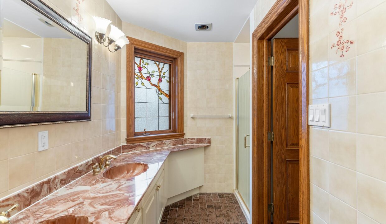
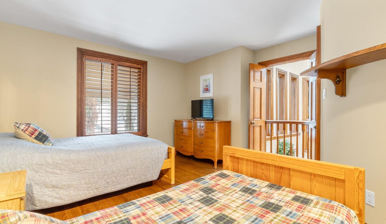
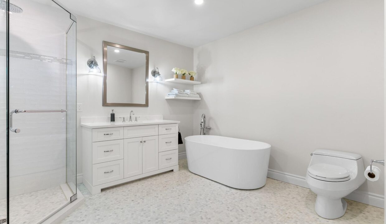
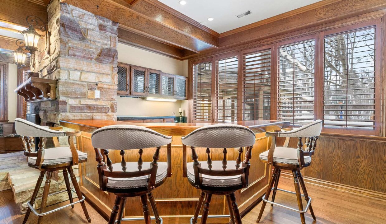
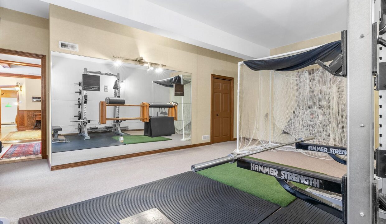
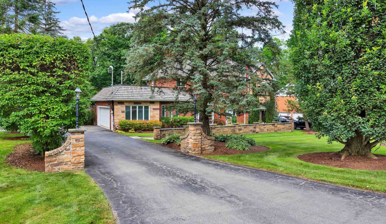
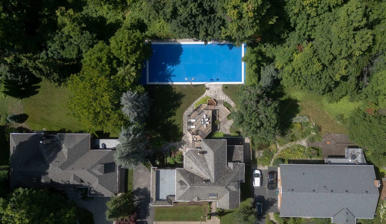
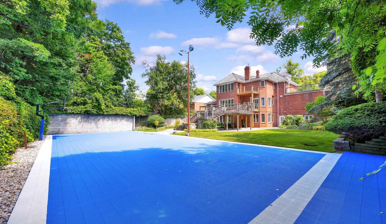
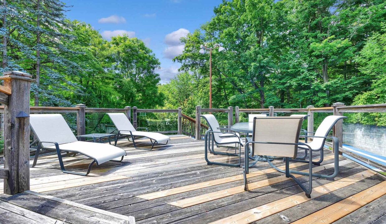

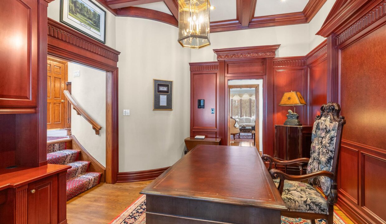
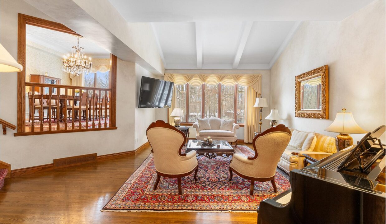
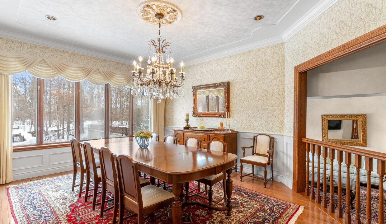
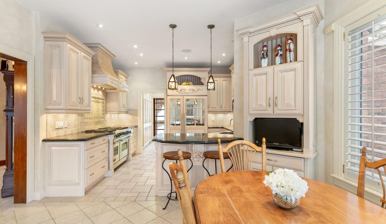
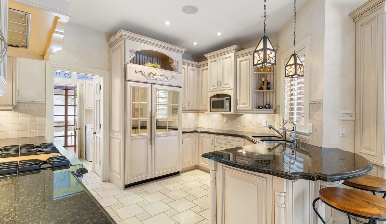
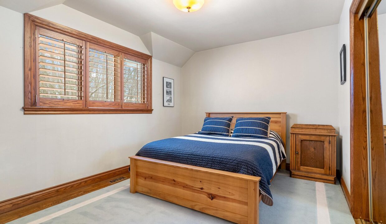
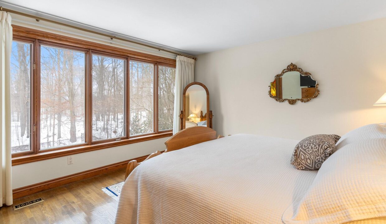
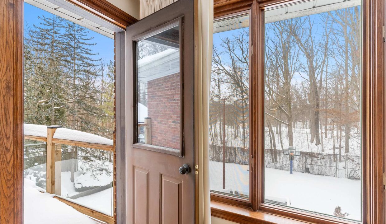
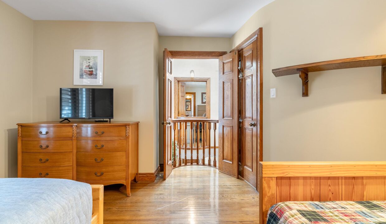
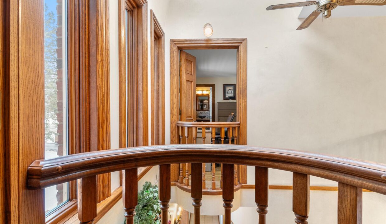
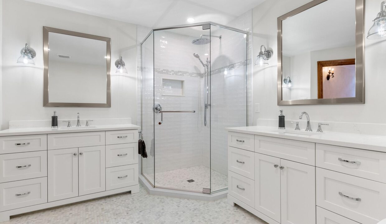
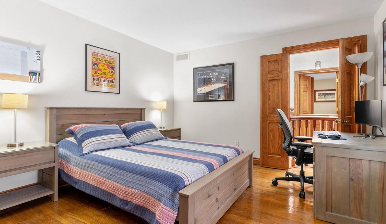
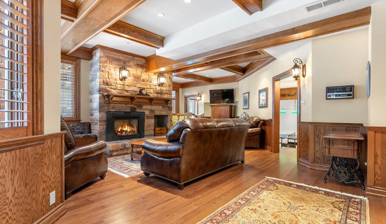

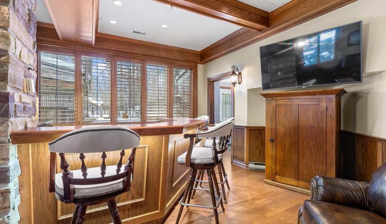
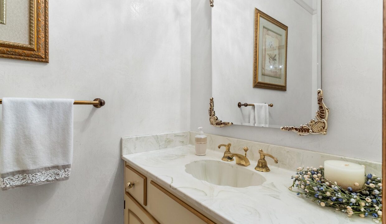
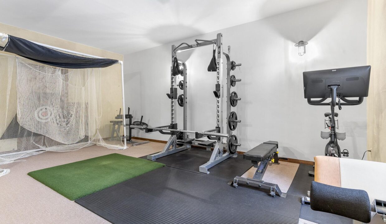
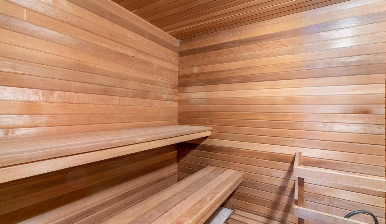
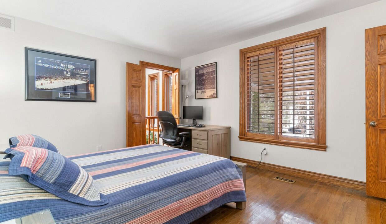
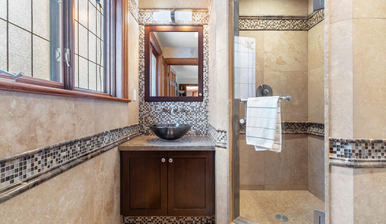
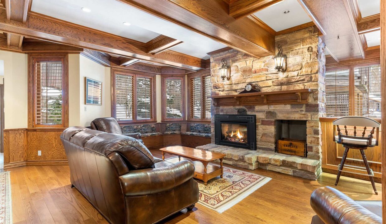
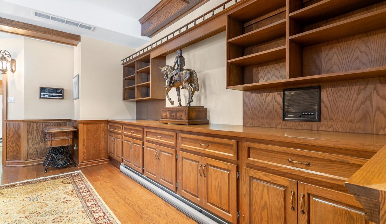
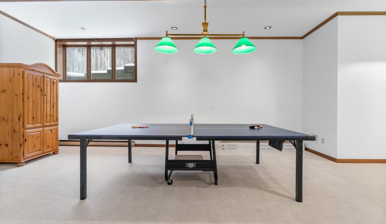
EXECUTIVE SANCTUARY WITH MULTI-SPORT COURT & GOLF COURSE VIEWS! Discover the pinnacle of luxury living in the heart of the prestigious Westmount community. This custom-designed executive retreat is more than a home-it’s an experience. Nestled on an expansive 100′ x 192′ lot backing onto the iconic 6th hole of the Westmount Golf & Country Club, this 2-storey brick masterpiece offers a seamless blend of elegance, comfort, and outdoor splendor. Step into the grand foyer, where soaring ceilings and an open staircase set the tone for sophistication. The main level boasts a gourmet kitchen designed to ignite culinary inspiration, complete with its own cozy fireplace-a true heart of the home. Ascend to discover a unique layout featuring a bedroom on its own private level, followed by 3 additional bedrooms upstairs. 2 upper-level walkouts invite you to embrace outdoor living. The walk-out lower level redefines relaxation and entertainment. Centered around a stunning stone fireplace, this space is bathed in natural light from large windows, creating a warm and inviting atmosphere. A built-in bar adds an air of refinement, perfect for hosting memorable gatherings. Step outside and immerse yourself in your private oasis. The multi-sport court offers endless opportunities for tennis, pickleball, or basketball, while the multi-level deck and meticulously landscaped gardens provide the perfect backdrop for outdoor living. Notable updates 200 amp panel, roof 2008, furnace 2016, and more. Whether you’re unwinding in tranquility or entertaining under the stars, this outdoor space is nothing short of spectacular. Elevate your living experience in one of Westmount’s most coveted residences.
Discover the perfect blend of country charm and modern versatility…
$899,900
Welcome to 46 Woodbine Ave, perfectly situated in the coveted…
$1,119,900
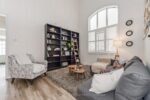
 23 Wycliffe Place, Kitchener, ON N2M 5J6
23 Wycliffe Place, Kitchener, ON N2M 5J6
Owning a home is a keystone of wealth… both financial affluence and emotional security.
Suze Orman