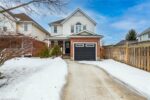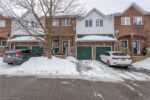108 Morrison Road, Kitchener ON N2A 2T5
This stunning three-bedroom, two-bathroom home is located in one of…
$729,900
32 Pony Way, Kitchener ON N2R 0R8
$799,700
Stunning 2-Story Townhouse, 3+1 Bedroom, W/4 Baths in Most Sought After
Community of Huron Park Village. Carpet free main floor. Open concept layout, which
creates a spacious and modern feel. Open Concept Dining Area / Great Room W/WO
To Deck. Family Size Kitchen Offers Granite Counter tops, Stainless Steel Appliances,
Entrance To House Thru Garage, Upstairs you will find the generous primary bedroom
that features a walk-in closet and a luxurious 4-pc ensuite bath. Two Good Size
additional bedrooms, another 4pc bathroom and a laundry room. Deck provides a cozy
atmosphere and a perfect setting for entertaining. Finished Bsmt. W/Good Size
Bedroom, Sep. entrance through Garage. Don’t miss this opportunity to own a stunning
upgraded townhouse! Book & Sell W/Confidence. Perfect Home For First Time Buyer
And/or Investor. Its prime location close to top-rated schools, the Schlegel Park, trails,
& Conestoga College. With shopping, amenities, and quick access to HWY401& 8
nearby, Low Monthly POTL fee.
This stunning three-bedroom, two-bathroom home is located in one of…
$729,900
Welcome to this stunning and meticulously maintained detached home in…
$1,099,000

 4-42 Green Valley Drive, Kitchener ON N2P 2C3
4-42 Green Valley Drive, Kitchener ON N2P 2C3
Owning a home is a keystone of wealth… both financial affluence and emotional security.
Suze Orman