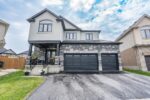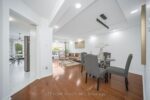222 Histand Trail, Kitchener, ON N2R 0S3
Welcome To This Exceptional Freehold Townhouse (NO CONDO or POTL…
$699,999
32 Skinner Drive, Guelph, ON N1E 0P7
$789,900
Welcome to 32 Skinner Dr, a beautifully maintained, end-unit townhouse loaded with high-end finishes and thoughtful design in one of Guelph’s most sought-after family-friendly communities! From the moment you arrive, you’re greeted by a charming covered front porch-perfect for morning coffee or a quiet evening unwind. Inside, the bright and airy open-concept main floor features a stunning eat-in kitchen outfitted with high-end stainless steel appliances, granite countertops, a sleek subway tile backsplash and a peninsula with electrical and seating-ideal for casual meals or entertaining guests. Adjacent to the kitchen is a stylish dining area framed by a large window, creating the perfect space for family dinners or special gatherings. The living room is both cozy and light-filled with laminate flooring, expansive windows and sliding doors that open to the backyard, offering seamless indoor-outdoor flow. A convenient powder room completes this level. Upstairs, the generous primary bedroom is a true retreat, featuring a large picture window, a walk-in closet and a luxurious ensuite with an oversized vanity topped with granite and a glass-enclosed walk-in shower. Two additional bedrooms, each with oversized windows and plenty of closet space, share a beautifully appointed 4-piece bathroom with granite counters and a tiled tub/shower combo. The unfinished basement offers endless potential, ready for your personal touch-whether you envision a gym, home office, rec room or guest space tailored to your family’s needs. Step outside to a fully fenced, private backyard complete with a spacious deck-perfect for summer barbecues and entertaining while the surrounding grassy area is ideal for children or pets to play safely. Situated directly across from Hammill Park with its playground and green space and just steps to the Guelph Public Library, William C. Winegard Public School and Holy Trinity Catholic School, this home is the total package for young families!
Welcome To This Exceptional Freehold Townhouse (NO CONDO or POTL…
$699,999
Welcome to this beautifully maintained stacked townhome in Guelphs sought-after…
$495,000

 80 Wilkie Crescent, Guelph, ON N1L 0C4
80 Wilkie Crescent, Guelph, ON N1L 0C4
Owning a home is a keystone of wealth… both financial affluence and emotional security.
Suze Orman