320 Country Hill Drive, Kitchener, ON N2E 2C2
Welcome to 320 Country Hill Drive, a spacious and inviting…
$699,999
32 Weatherall Avenue, Cambridge, ON N3H 5L5
$999,900
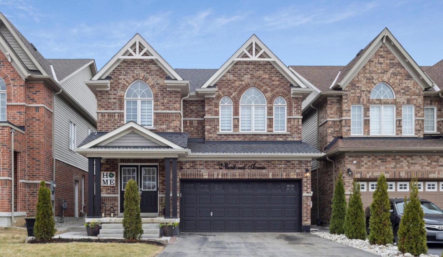
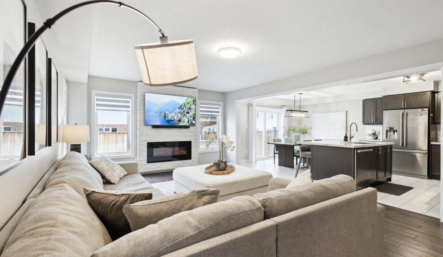
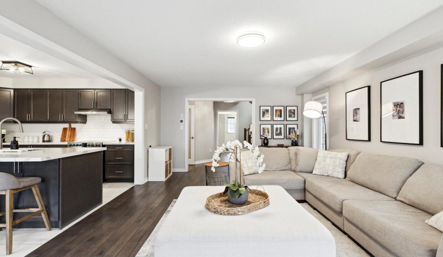
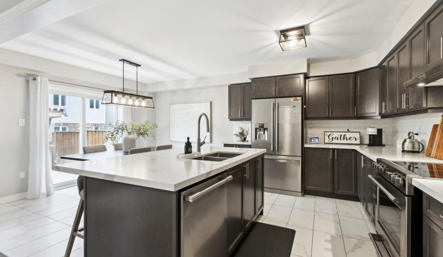
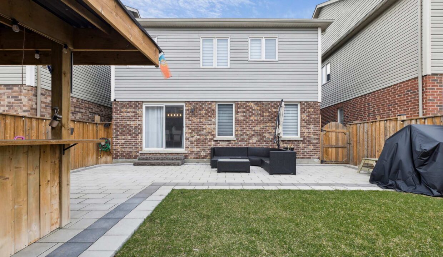
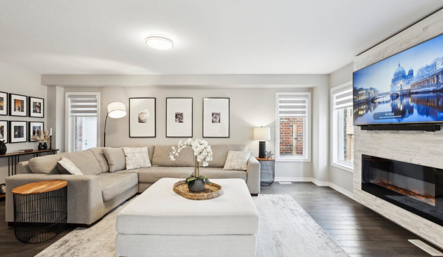

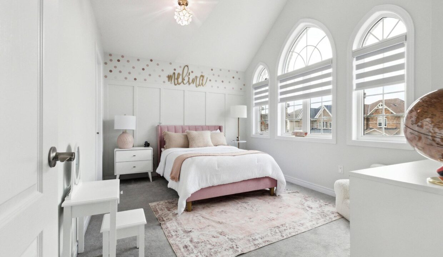

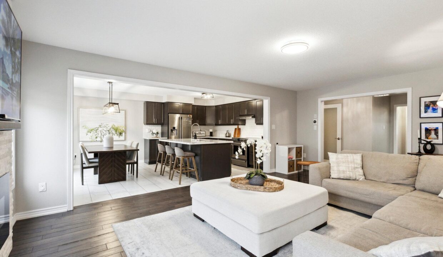
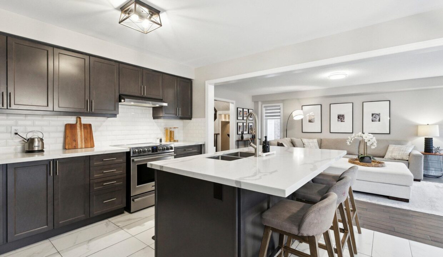
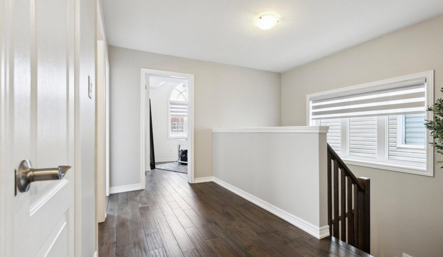
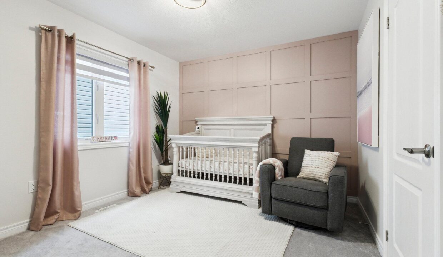
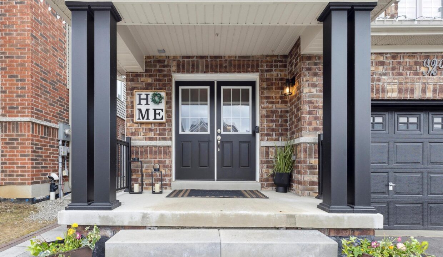
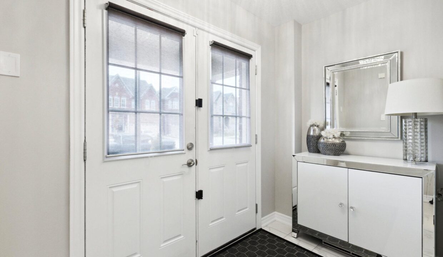
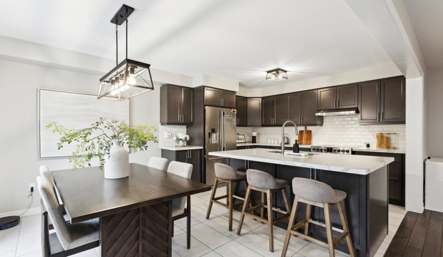
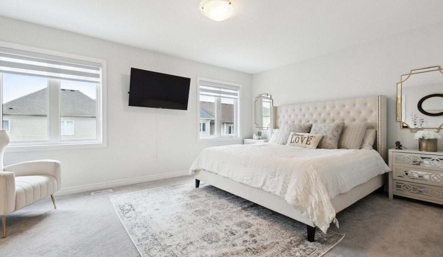
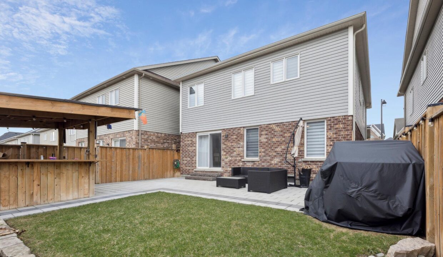
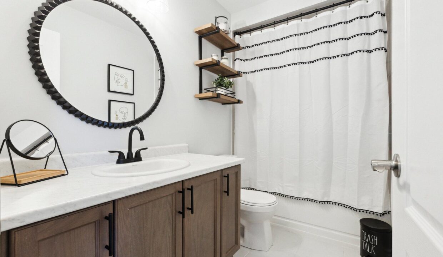
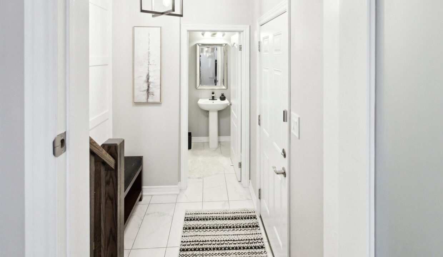
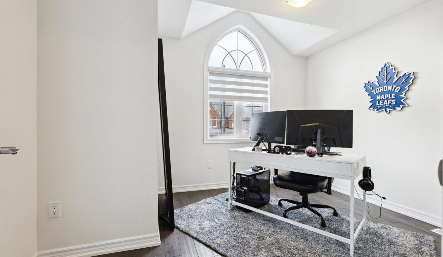
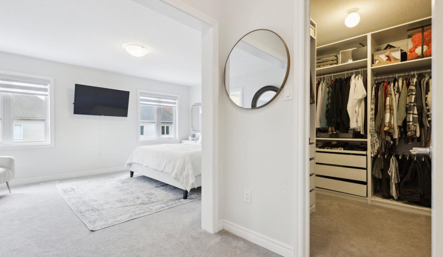
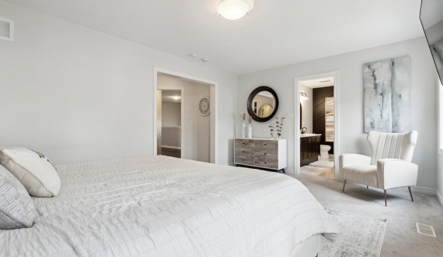
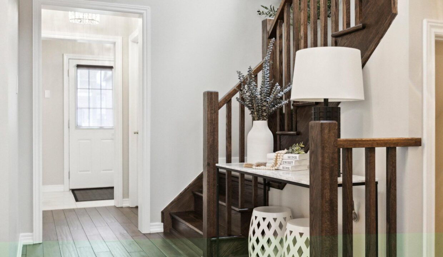
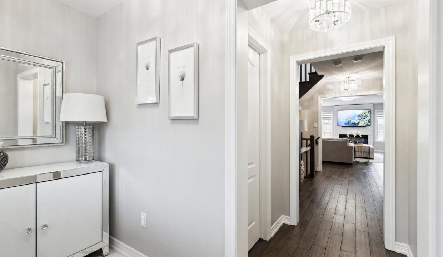
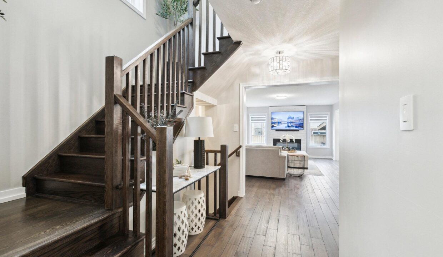
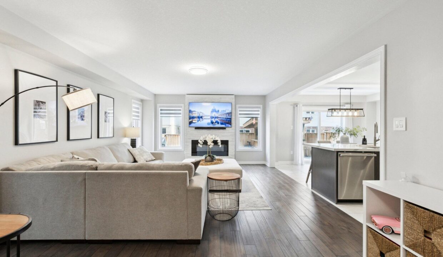
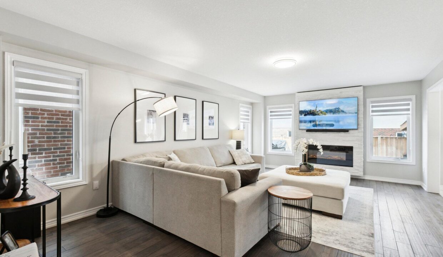
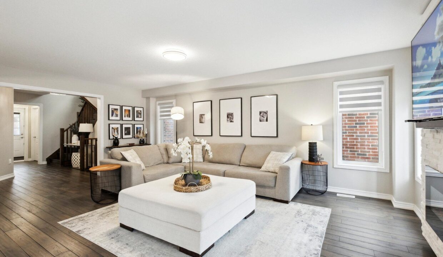
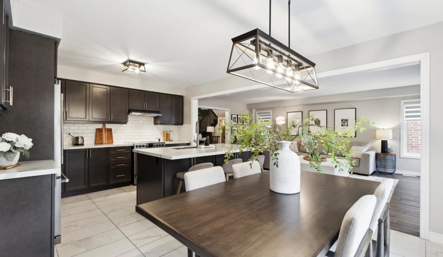
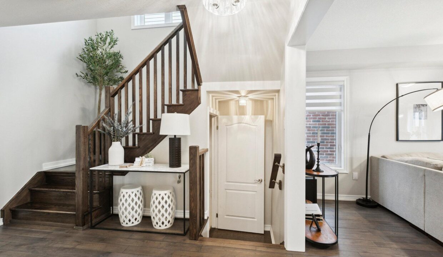
Absolutely Stunning 2185 Sqft Of Exquisite Space Await Your Family. Beautiful Open Layout With Custom Accent Walls, Gorgeous Floors And Ceramic Floors will Catch Your Eye the Moment you Enter. An Equally Impressive Large Kitchen That Can Easily Accommodate all the Chefs in Your Family will Make Meals Prep a Joy on Your Beautiful Quartz Counter tops with Handy Island with Dual Sinks.! Adjacent to the Kitchen is a Large Eat in Space for you and your Family to Enjoy an Informal Meal While takin in the Views of a Beautiful Professionally Landscaped Yard with Gazebo/Cabana. Kitchen Boasts Stainless Steel Appliances & Soft Close Cabinetry. A Sunken Mud And Powder Rm With Door To Garage Finish Off This Show Home Floor. $$$ Spent On Upgrades. Upstairs you will Find 4 Good Sized Bedrooms with 2 Full Baths Including a 5 Pc Ensuite Bath in Primary Bedroom.
Welcome to 320 Country Hill Drive, a spacious and inviting…
$699,999
Welcome to 108 Blenheim Rd, an exceptional home located in…
$1,199,900
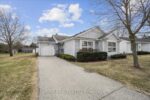 36 white bark Way, Centre Wellington, ON N0B 1J0
36 white bark Way, Centre Wellington, ON N0B 1J0
Owning a home is a keystone of wealth… both financial affluence and emotional security.
Suze Orman