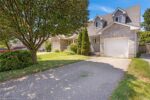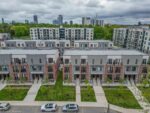179 Templewood Drive, Kitchener ON N2R 0H5
Welcome to 179 Templewood Drive, Kitchener — A Wonderful Family…
$999,900
320 Robert Ferrie Drive, Kitchener ON N2P 2X7
$1,400,000
This meticulously maintained two-storey residence features a stunning brick and stone exterior, located in the prestigious, family-friendly Doon South neighbourhood. Offering 4 spacious king-sized bedrooms and 4 luxurious bathrooms, including 3 en-suites on the upper floor, this home is designed for comfort and convenience. A grand double wood staircase leads to both the lower and upper levels, perfect for an in-law suite setup. The home is fully carpet-free, showcasing beautiful hardwood and ceramic tiles throughout. The main floor boasts a large laundry/mudroom , as well as generous formal living and dining room. The family room impresses with its soaring double-height coffered waffle ceiling and a cozy gas fireplace. Custom oversized windows illuminate every room with abundant natural light. The chefs dream kitchen features maple cabinetry, granite countertops, and an oversized centre island, along with walk-in pantry – a must-see to truly appreciate its design. A private office is also conveniently located on the main floor. The second floor completes the home with a grand master bedroom, featuring oversized double doors, a walk-in closet, and a luxurious 5-piece en-suite with a two-person walk in shower. the second bedroom has its own 4-piece en-suite, while the third and fourth bedroom share a Jack-and-Jill bathroom. The unspoiled basement is waiting for your personal touch, offering the perfect layout for a future recreation room or additional living space. Ideally located near schools, Conestoga College, and HWY 401, this home offers both luxury and practicality to the modern family.
Welcome to 179 Templewood Drive, Kitchener — A Wonderful Family…
$999,900
Welcome to this beautiful four-bedroom, two-level home nestled on one…
$985,000

 10-99 Roger Street, Waterloo ON N2J 1A4
10-99 Roger Street, Waterloo ON N2J 1A4
Owning a home is a keystone of wealth… both financial affluence and emotional security.
Suze Orman