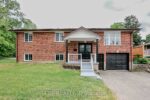217 Bristol Street, Guelph ON N1H 3M3
This beautifully updated 3-bedroom, 1.5 bathroom semi-detached gem combines modern…
$699,900
320 Severn Drive, Guelph, ON N1E 0E9
$759,900
If you’ve been looking for a FREEHOLD townhome – look no further! With over 2,100 sq ft of finished living space, 320 Severn Dr. offers rare features that set it apart from the rest. This FREEHOLD END UNIT backs directly onto GREENSPACE, giving you extra privacy and unbeatable views. Step inside to find a welcoming open-concept main floor. The kitchen offers ample cabinet space, plenty of storage, and an eat-in dining area. The bright and spacious living room features extra windows – a bonus perk of being an end unit – and leads out to your private backyard oasis. Enjoy a stone patio, pergola, and garden boxes, all overlooking tranquil greenspace and a pond – a perfect retreat after a long day. Upstairs, you’ll find a massive primary suite with generous closet space and a private ensuite. The second and third bedrooms are also impressively sized, ideal for a growing family, overnight guests, or a home office. A full four-piece bathroom and convenient upstairs laundry complete the second floor. The fully finished basement offers even more space, with a 2-piece bath and room for entertaining, movie nights, a home gym, or whatever suits your lifestyle. And lets not forget the location! Directly across from Morning Crest Park, within walking distance to Guelph Lake Public School, the Eastview Sports Fields, and a host of amenities at Eastview and Watson. Commuters will appreciate the easy access to Highways 6, 7, and 124.This is a rare opportunity that checks all the boxes: freehold, end unit, greenspace, finished basement, and a prime location. Book your showing today!
This beautifully updated 3-bedroom, 1.5 bathroom semi-detached gem combines modern…
$699,900
Step into this bright and inviting three-bedroom townhouse that blends…
$719,000

 244 Activa Avenue, Kitchener, ON N2E 3T9
244 Activa Avenue, Kitchener, ON N2E 3T9
Owning a home is a keystone of wealth… both financial affluence and emotional security.
Suze Orman