621 Sixth Street, Centre Wellington, ON N0B 1J0
Discover serenity at this charming and extensively updated cottage on…
$599,900
323 McDougall Crossing, Milton, ON L9T 0N5
$1,379,000
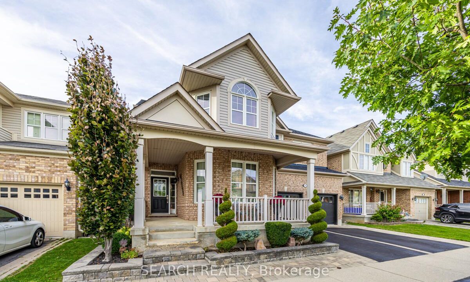

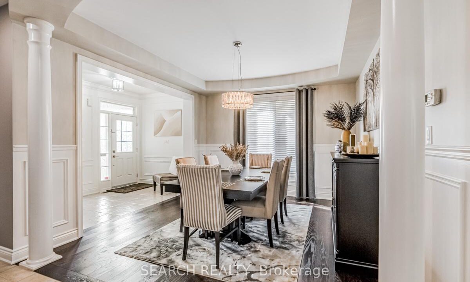
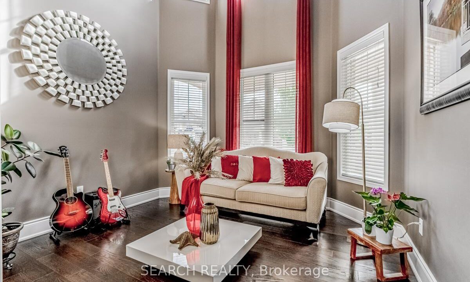
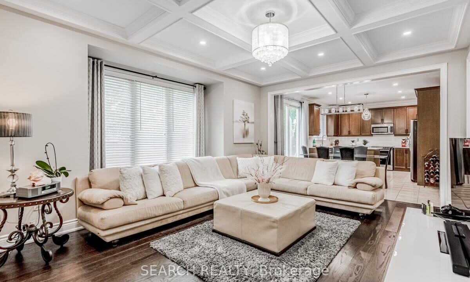
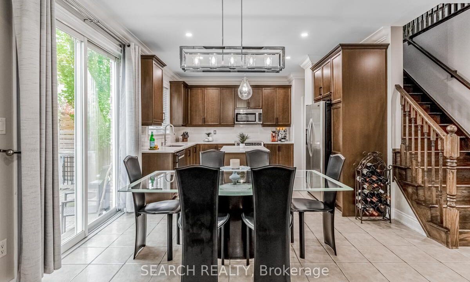
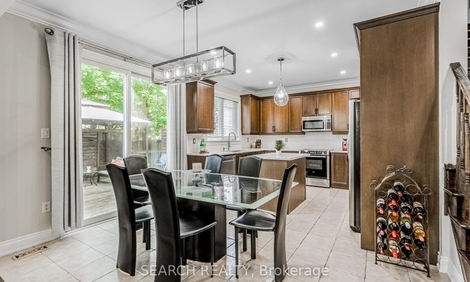
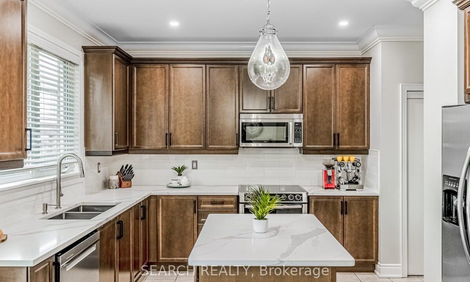
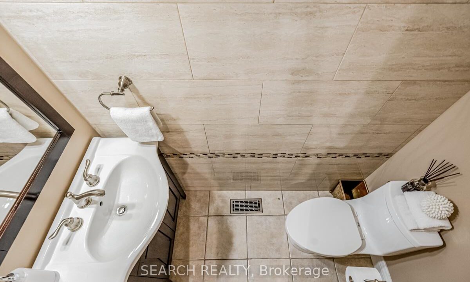
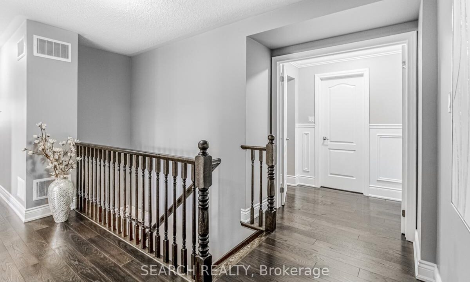
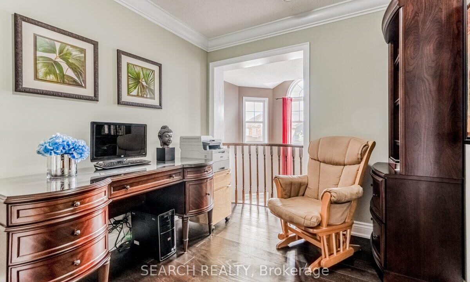
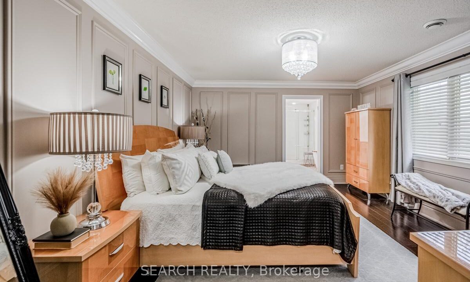

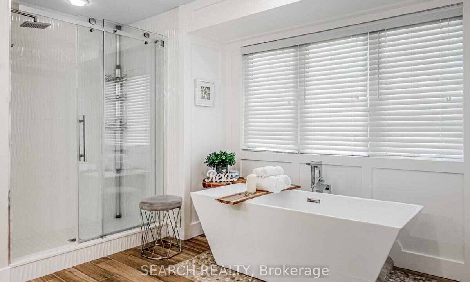
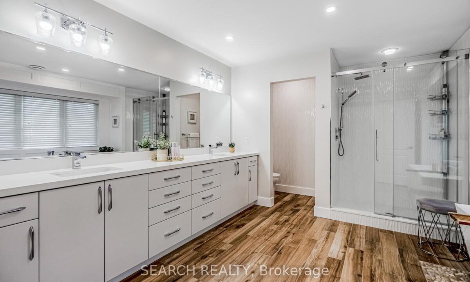
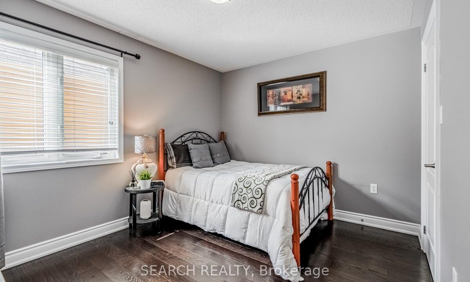
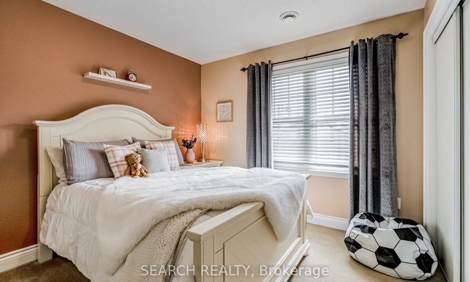
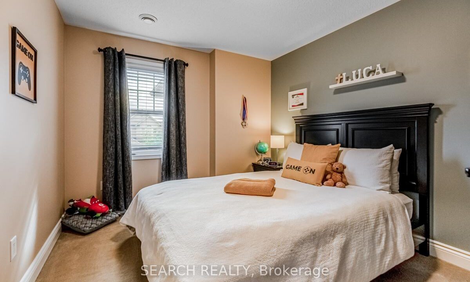
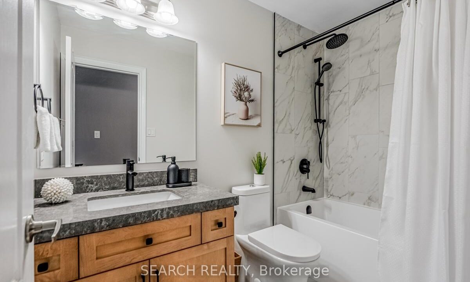
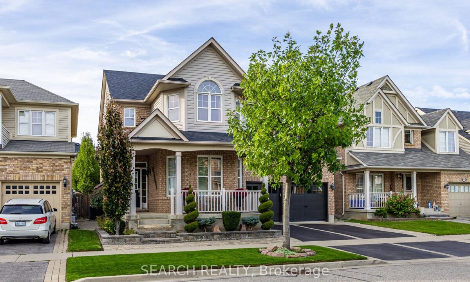
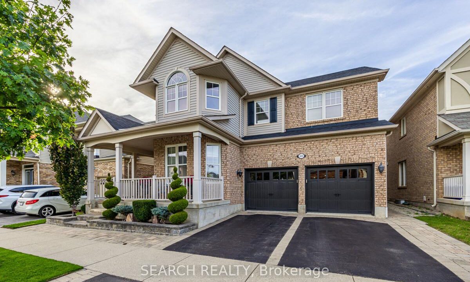
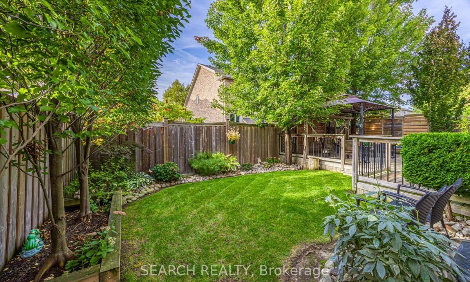
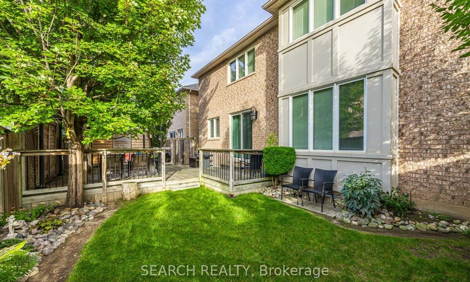
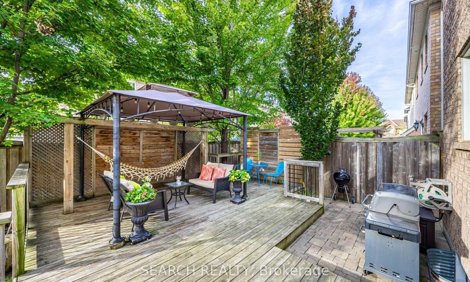
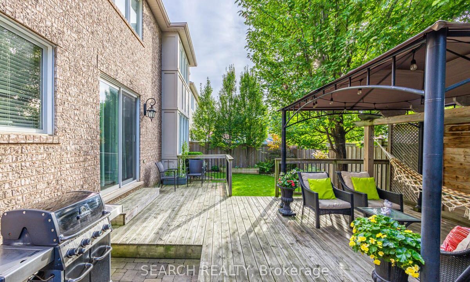
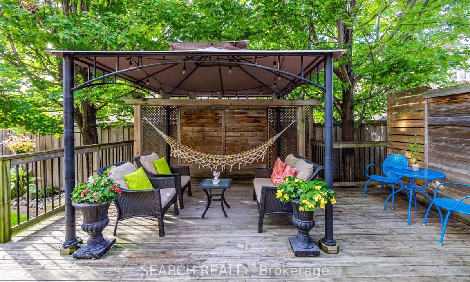
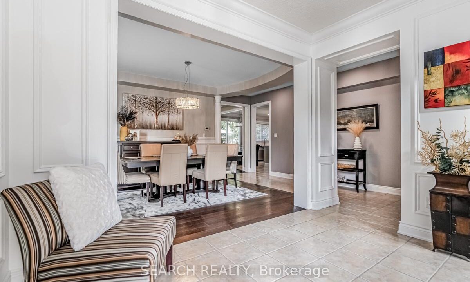
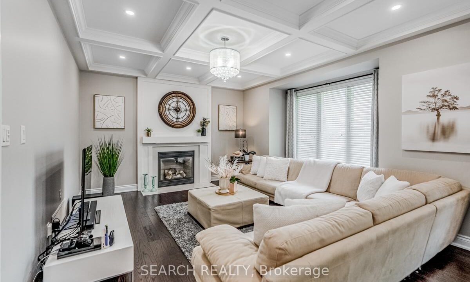
Professionally Landscaped Lush Manicured 46 ft Wide Lot! This 4-bedroom 2.5-bath, 2753 SQFT Home is Fully Renovated with High-End Finishes. 9 ft Main Floor Ceiling with Two Storey Romeo Juliet Balcony in Living Room. Solid Hardwood Flooring and Tile Throughout, Pot Lights, Gas Fireplace and Coffered Ceiling in Great Rm for a Luxurious Feel. A Large Eat-in Kitchen features Stainless Steel Appliances and a quartz Top. Maple Cabinets and Ceramic Backsplash. Enjoy the walkout to your Oasis Backyard Deck directly from your Kitchen. Upstairs greets you with 4 Bedrooms, 4pc Bath, Den, and Laundry Room. An Elegant Primary Ensuite Bedroom with floor-to-ceiling wainscoting and a Large Walk-in Closet. The 5pc Ensuite Bath Boosts an enormous Double Sink Vanity, a Lovely Free Standing Tub, Bright Lighting and a Large Shower with High-End Fixtures. The peacefulness of having a Den overlooking the Living Room is unmatched. A floor plan that is sure to impress. Enjoy summer days in your backyard oasis!
Discover serenity at this charming and extensively updated cottage on…
$599,900
Well kept home with a comfortable layout and design |…
$674,800
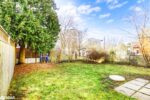
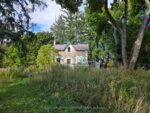 9414 First Line, Milton, ON L0P 1J0
9414 First Line, Milton, ON L0P 1J0
Owning a home is a keystone of wealth… both financial affluence and emotional security.
Suze Orman