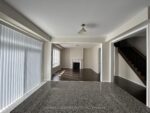350 Victoria Street S, Kitchener, ON N2M 3A5
PARKING FOR 6! Charming 3 bedroom, 2 bathroom, 2-storey home…
$639,900
327 PRINGLE Avenue, Milton, ON L9T 7M5
$1,249,000
Located in the prestigious Scott neighborhood near the escarpment, this beautifully upgraded home features a highly functional and popular layout with two family rooms, one of them with almost 12′ soaring ceilings! The chef’s kitchen boasts granite countertops, a central island, a gas stove, and abundant cabinetry, while elegant bay windows enhance the spacious living room. Upstairs, three oversized bedrooms include a luxurious primary suite with a bay window, a 4-piece ensuite, and a massive walk-in closet. Natural light pours in from every angle, complemented by modern fixtures and pot lights throughout. The professionally finished basement features a kitchenette, recreation room, 3-piece bathroom, electric fireplace, built-in cabinets, and ample storage. Entrance to the Basement can be accessed semi-privately through the Garage! Enjoy landscaped front and back yards, featuring low-maintenance artificial turf in the rear, as well as parking for up to six vehicles. Conveniently located near shopping, major amenities, and commuter routes, this home combines comfort, style, and a prime location. Pictures were with furniture; currently, the same furniture does not exist.
PARKING FOR 6! Charming 3 bedroom, 2 bathroom, 2-storey home…
$639,900
Welcome to this Stunning & Beautiful Mattamy’s ‘Windmere’ Model Situated…
$1,399,900

 97 Cactus Crescent, Hamilton, ON L8J 0M3
97 Cactus Crescent, Hamilton, ON L8J 0M3
Owning a home is a keystone of wealth… both financial affluence and emotional security.
Suze Orman