49 Ryder Avenue, Guelph, ON N1G 0H1
Welcome to 49 Ryder Avenue a stunning Net Zero Terra…
$1,399,990
328 Clyde Road, Cambridge, ON N1R 1L6
$825,000
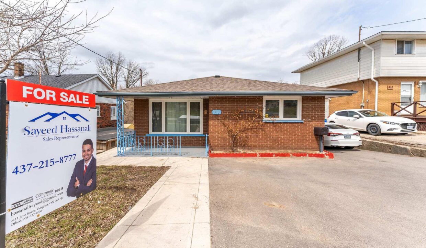
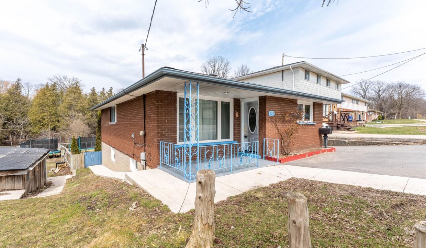
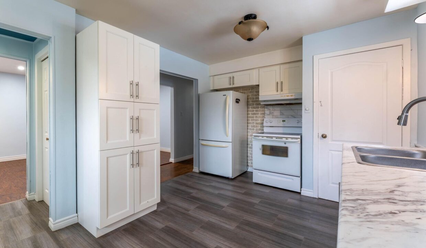
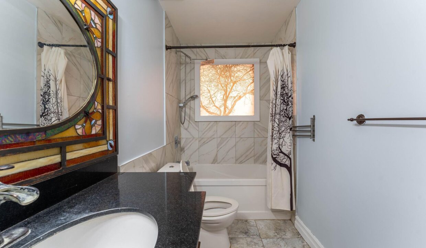
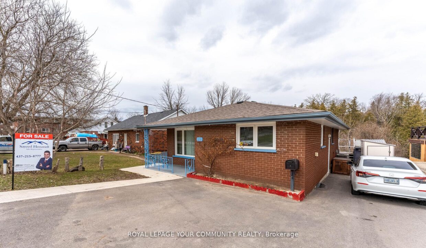
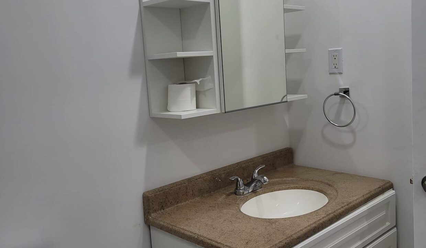
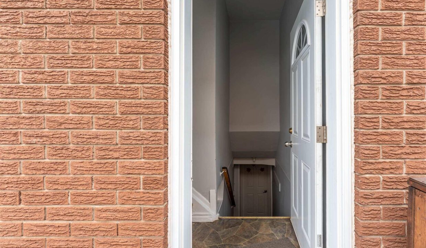
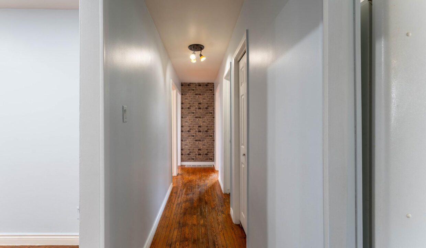
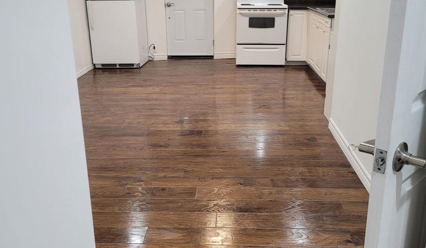
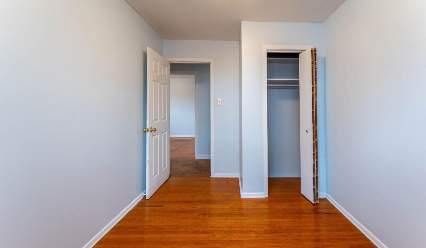
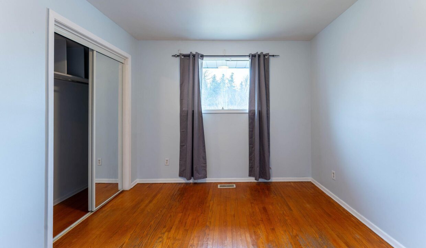
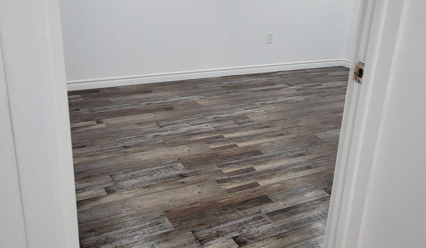
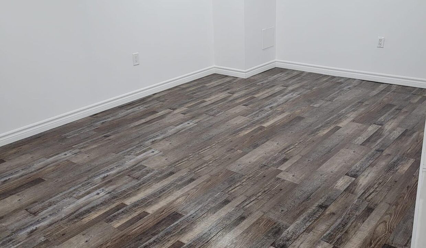
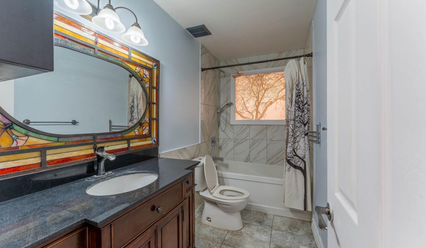
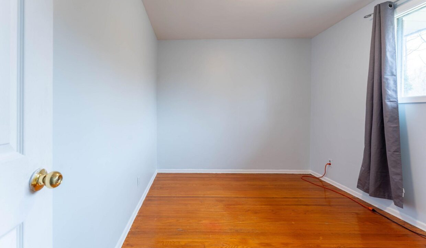
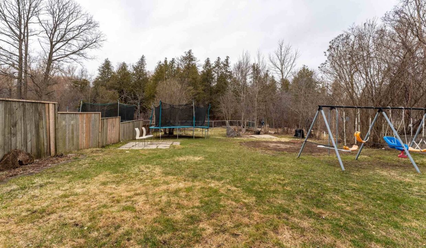
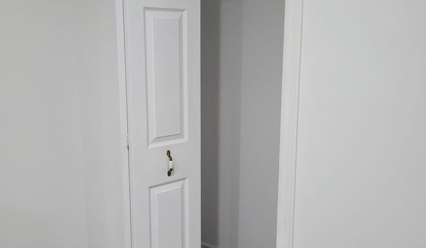
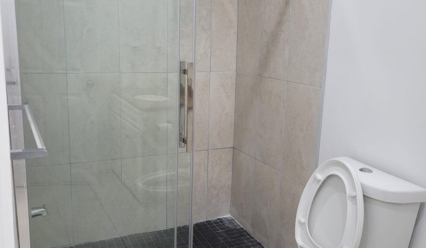
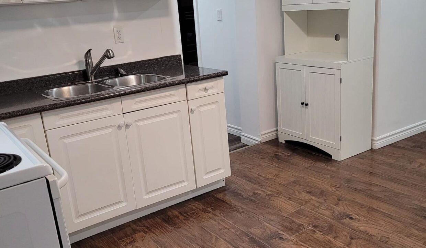
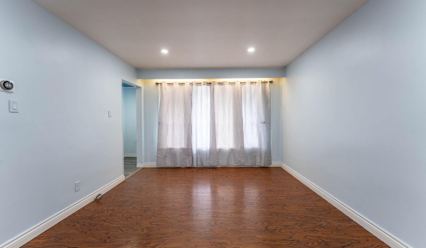
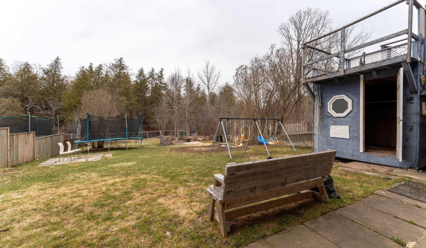
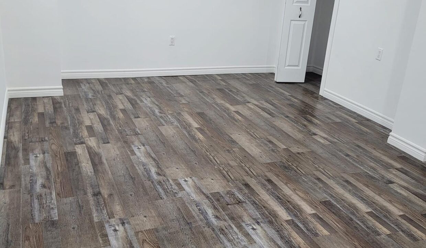
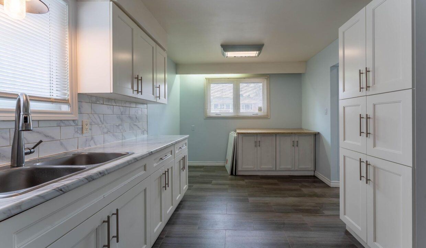
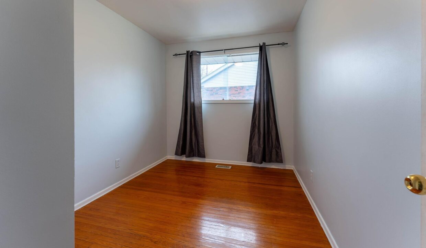
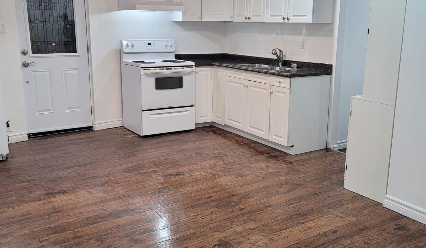
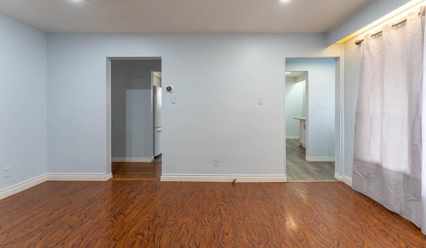
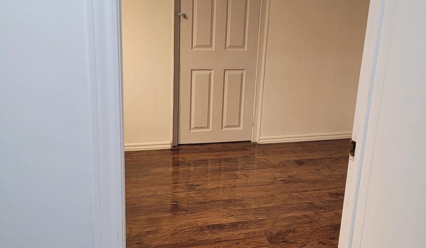
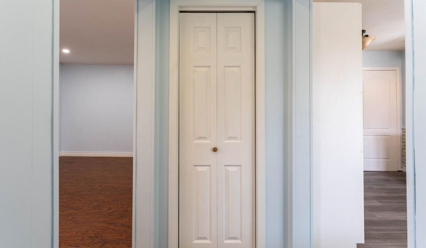
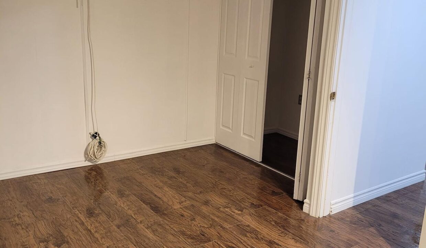
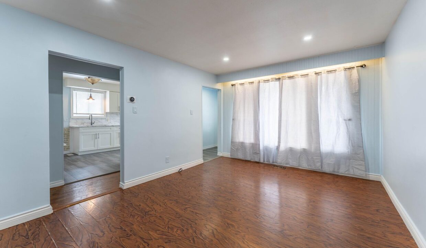
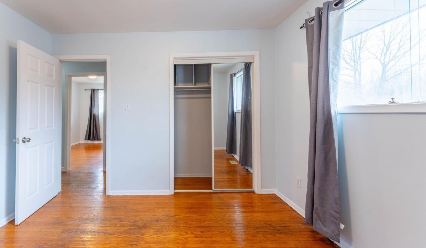
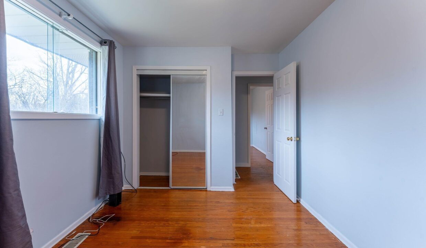
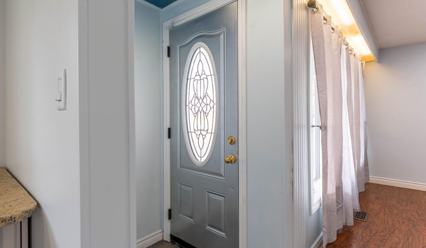
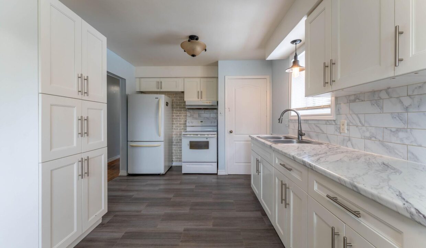
Welcome to 328 Clyde Road, Cambridge a fantastic opportunity for first-time buyers and savvy investors! This charming bungalow offers a 3-bed, 1 bath main floor and a 2-bed, 1 bath basement unit. Enjoy updated kitchens (2021), modern pot lights in the living areas on both levels, and a new furnace installed in 2023 for added comfort and efficiency. The property also features a large backyard, parking for 4 vehicles, and a prime location close to major highways, shopping, schools, and amenities. Whether you’re looking for a mortgage helper or a smart investment, this home checks all the boxes. Book your private showing today don’t miss out! The basement was previously rented for $1,700/month, helping cover over half your mortgage, with tenants paying 40% of utilities.
Welcome to 49 Ryder Avenue a stunning Net Zero Terra…
$1,399,990
Welcome to your new home! Located in the prestigious neighborhood…
$1,179,888
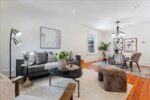
 84 Hawkins Drive, Cambridge, ON N1T 2A3
84 Hawkins Drive, Cambridge, ON N1T 2A3
Owning a home is a keystone of wealth… both financial affluence and emotional security.
Suze Orman