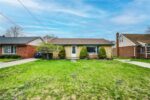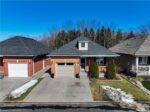209 Briarmeadow Drive, Kitchener, ON N2A 4C5
In the heart of Kitchener, welcome to 209 Briarmeadow Dr.…
$949,000
33-25 Upper Canada Drive, Kitchener ON N2P 1G2
$474,900
This beautifully maintained 3-bedroom, 1.5-bathroom townhome offers the perfect blend of comfort and practicality—an ideal choice for those seeking a low-maintenance lifestyle or a smart investment opportunity. The
thoughtfully designed main floor features a convenient powder room, a spacious living room, and a bright dining area, seamlessly flowing into
the kitchen. The kitchen offers direct access to the private backyard, perfect for outdoor entertaining, barbecuing, or simply enjoying time with
family and pets. Upstairs, you’ll find three good-sized bedrooms and a main 4-piece bathroom. The finished basement provides ample storage
space and the versatility to create a rec room, home office, gym, or any other space to suit your needs. This home comes with 1 parking space
and is located in a family-friendly neighbourhood. With easy access to local amenities, including Pioneer Park Public School, St. Kateri Tekakwitha
Catholic School, Millwood Park, Budd Park and more, this is an exceptional opportunity for those seeking convenience and comfort in a
sought-after location!
In the heart of Kitchener, welcome to 209 Briarmeadow Dr.…
$949,000
Welcome to Unit 8, 258 Edgewater Crescent a home that…
$1,999,900

 335 Centennial Forest Drive, Milton ON L9T 5X4
335 Centennial Forest Drive, Milton ON L9T 5X4
Owning a home is a keystone of wealth… both financial affluence and emotional security.
Suze Orman