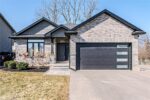19 Victoria Crescent, Fergus ON N1M 2W3
Great opportunity here to live in one unit and have…
$975,000
33 Henry Maracle Street, Ayr ON N0B 1E0
$880,000
PRICE REDUCTION $40,000 plus a FIRST TIME HOME BUYERS GET GST REBATE!!!! Welcome to 33 Henry Maracle St in Ayr. This 4 bedroom and 4 bathroom home has never been lived in and is move in ready. A Beautiful open floor plan. This oversized Kitchen which is 23 feet wide comes with an 11 foot Island allowing for 6 spacious chairs for friends and family to gather around. Stone Countertops completes this “Michelin Style kitchen” that would impress any Chef. This Bright Massive kitchen with an 8 foot slider leads to your backyard. The Living/Dining Room is one large area for entertaining. A convenient 2 piece bathroom is off the mud room entry from the garage. The oversized laundry room is conveniently located on the bedroom level with a large window for ample light.
This home is nestled in a family community and a stone throw away from a football sized park for children.
This home was Built by TICE RIVER HOMES with Superior Construction, Exceptional Quality and a Pristine attention to detail using the Highest Level of Materials and Craftsmanship.
This Home is Covered by the 7 Year TARION WARRANTY.
Great opportunity here to live in one unit and have…
$975,000
Welcome to 552 Linden Dr., Cambridge — a beautiful home…
$1,039,900

 3 Elm Street, Puslinch ON N0B 2C0
3 Elm Street, Puslinch ON N0B 2C0
Owning a home is a keystone of wealth… both financial affluence and emotional security.
Suze Orman