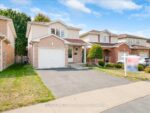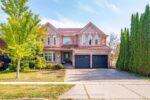126 Queen Street E, Cambridge, ON N3C 2B2
This semi-detached property in desirable Hespeler combines practical updates with…
$499,900
33 Quarry Drive, Orangeville, ON L9W 3S6
$668,500
Welcome to 33 Quarry drive, This beautiful semi-detached home is uniquely designed to offer great options for home ownership or an investment property. The layout works for several options: Single family with adult children or extended family, live upstairs and rent the lower level for additional income; or add this to your investment portfolio. The home offers approx. 1500 Sq. Ft. living space + three (3) comfortable bedrooms and two (2) full bathrooms. The lower level includes a secondary kitchen, providing flexible living options for extended family or guests. The upper level features a bright & open living space with a large window, a primary bedrooms with ensuite 4 piece washroom that recently renovated, new hardwood flooring upstairs and a newly installed rear door and rear window; a newly installed oversized window in the living room with a city permit, and a common foyer between upper and lower levels, newly installed 42 inch front entry door, lower level has a two bedroom separate unit with its own kitchen, a 4 piece washroom and big -size living room, the lower floor has newly installed vinyl flooring, hot water tank owned, installed in 2022, heating is forced air, electrical heaters on the walls are disconnected, Laundary is Moved recenty to the lower level. Additional highlights include a single-car garage and a prime south Orangeville location, just minutes to hwy 10 & Hwy 9, Headwaters Health Care Centre, Shops, Restaurants, Parks, and top-rated schools. Young, family-friendly neighborhood.
This semi-detached property in desirable Hespeler combines practical updates with…
$499,900
Welcome to 73 Montgomery Blvd, Orangeville! Discover this fully renovated…
$599,000

 52 Canning Crescent, Cambridge, ON N1T 1X2
52 Canning Crescent, Cambridge, ON N1T 1X2
Owning a home is a keystone of wealth… both financial affluence and emotional security.
Suze Orman