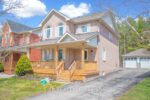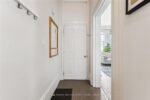121 Lovett Lane, Guelph, ON N1G 0H1
This Teraview Net Zero ready home sits within the sought-after…
$1,599,000
333 Westpark Crescent, Waterloo, ON N2T 0A3
$1,399,900
This is the home you’ve been waiting for! A truly stunning, newly built executive home in the heart of Westvale-one of Waterloos most sought-after family neighbourhoods. Set on a pie-shaped lot with no rear neighbours, this 4 bedroom, 4 bathroom, 3,100 SF home is loaded with upgrades & high-end designer finishes throughout. Step inside to a grand 2-storey foyer that makes for a striking first impression. The open-concept main floor boasts hardwood, oversized windows & 9′ ceilings. The chefs dream kitchen features a statement metal range hood, large centre island, quartz counters, herringbone backsplash, under-cabinet lighting & premium appliances. A servery/wet bar connects seamlessly to the formal dining room, while direct access from the kitchen leads to a covered patio with outdoor kitchen & built-in BBQ. The kitchen flows into the great room, anchored by a stone-surround gas fireplace & framed by spectacular backyard views. A main-floor office/flex room, mudroom with custom built-ins, & 2-pc bath complete this level. Upstairs, the luxurious primary retreat offers a designer accent wall, walk-in closet with custom built-ins, & spa-like 5-pc ensuite with heated floors & towel bar, soaker tub, double vanity & steam shower. 3 additional spacious bedrooms each have access to a 4-pc bath (1 private ensuite, 2 sharing a Jack & Jill). A large laundry room completes the upper level. The private, landscaped, over-sized backyard is an entertainers dream with a covered patio, outdoor kitchen & plenty of space for gatherings. Extras include designer lighting, California shutters, porcelain tile, hardwood throughout, & a double car garage with ample storage. Steps to parks & trails, & just minutes to The Boardwalk Shops, Costco, top-rated schools, UW & WLU. Modern design, family functionality & luxury finishes-all in one. Don’t miss this rare opportunity to secure a showpiece home offering elegance, comfort, & convenience in one of Waterloo’s most desirable communities.
This Teraview Net Zero ready home sits within the sought-after…
$1,599,000
Welcome to 1298 West River Road Tranquility Meets Timeless StyleSurrounded…
$1,350,000

 7 Cambridge Street, Guelph, ON N1H 2T8
7 Cambridge Street, Guelph, ON N1H 2T8
Owning a home is a keystone of wealth… both financial affluence and emotional security.
Suze Orman