170 Fennamore Terrace, Milton, ON L9T 0Y3
A Stunning Spacious Detached Home 2048 SQFT, 4 Bedrooms 3…
$1,195,000
333 Woolwich Street, Waterloo, ON N2K 2K8
$1,459,000
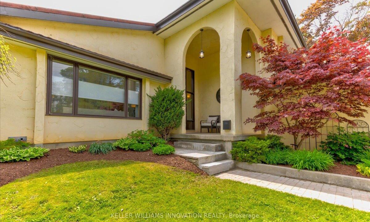
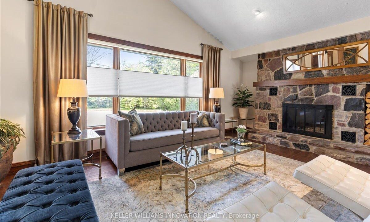

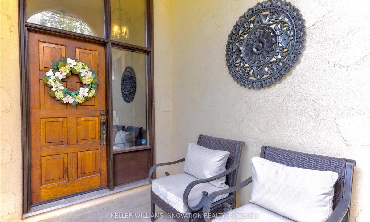

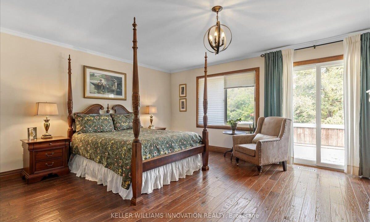
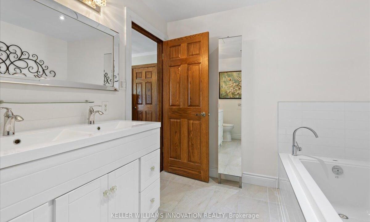
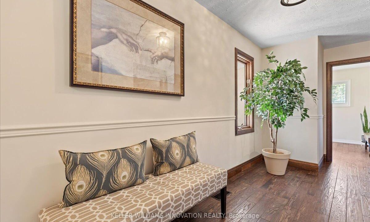
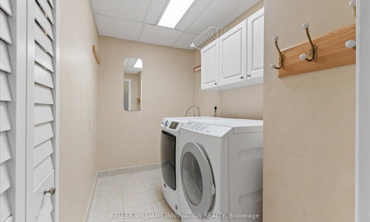
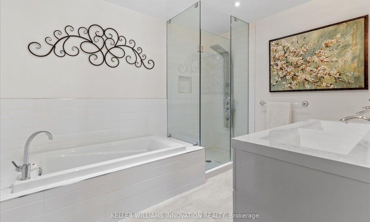
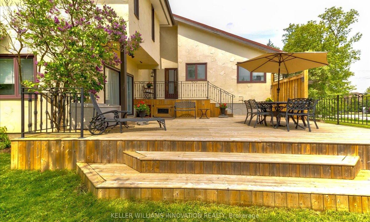
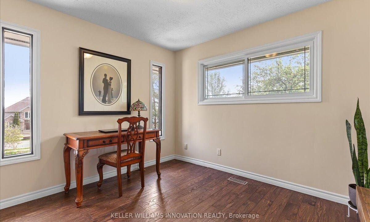
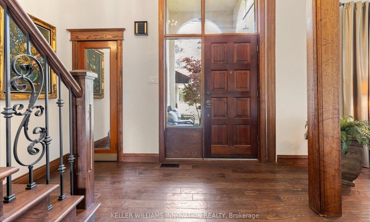

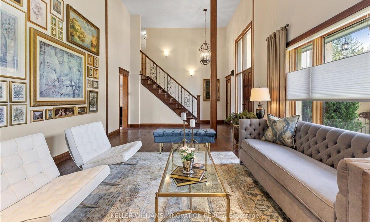
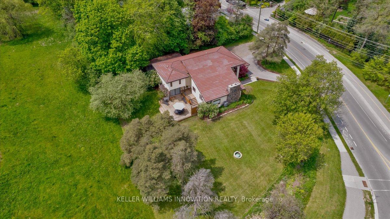
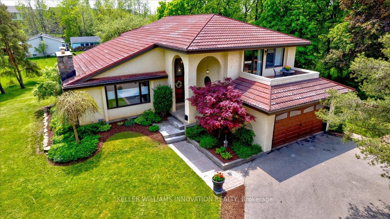
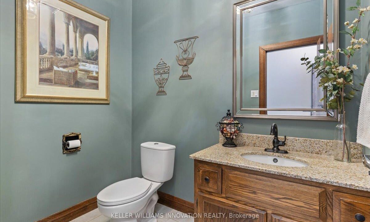
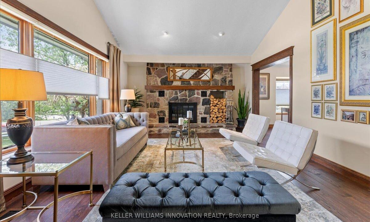
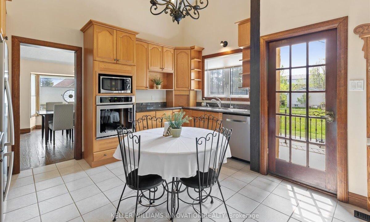
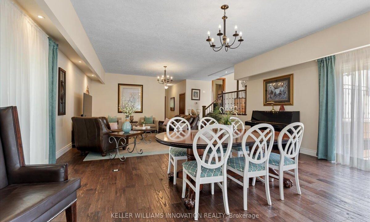
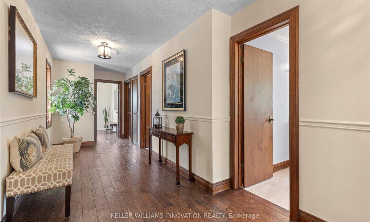

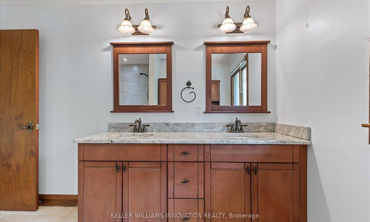
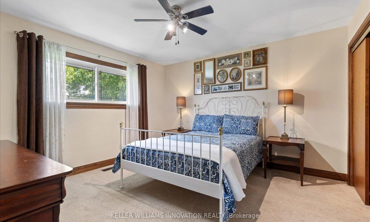
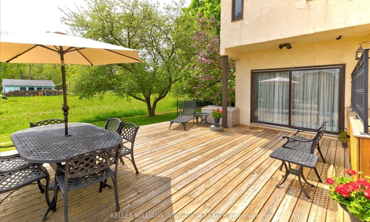
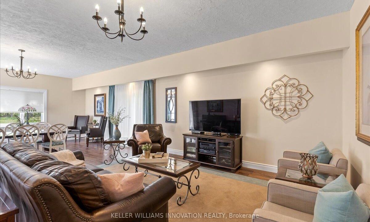
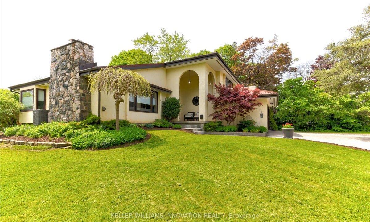
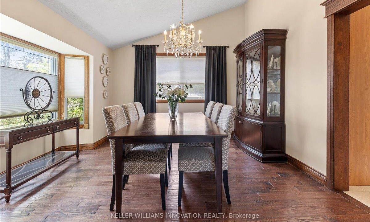
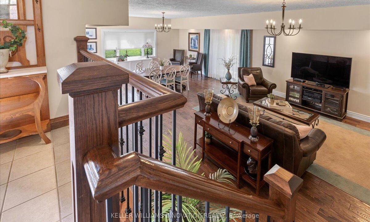
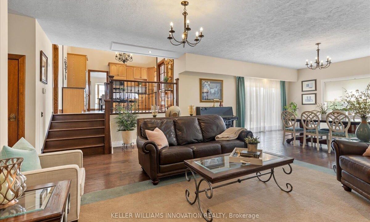
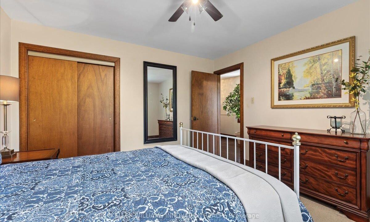
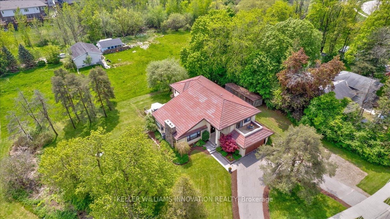
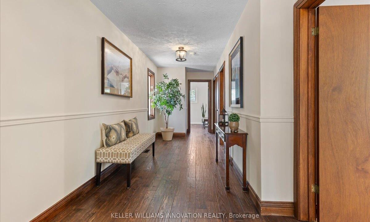
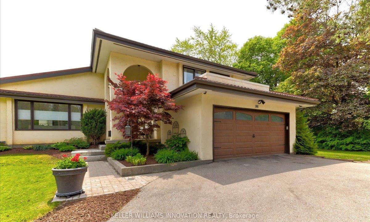
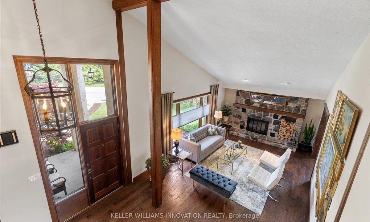
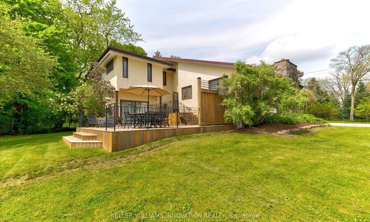
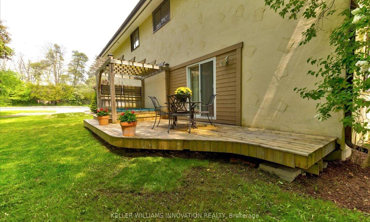

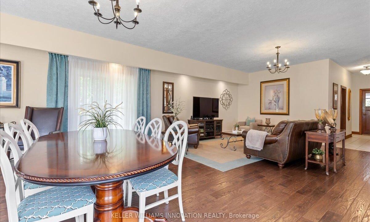
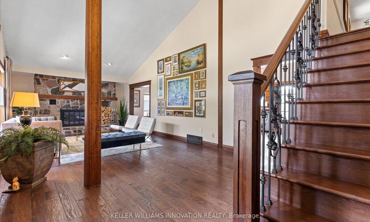
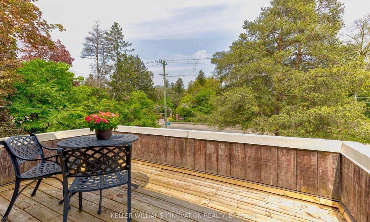
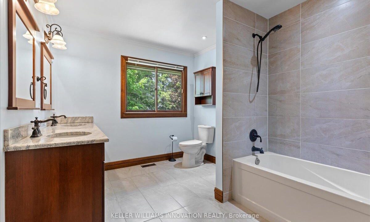
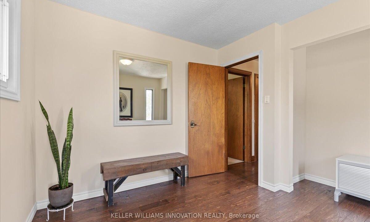
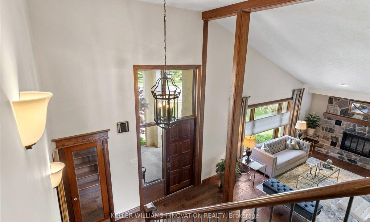
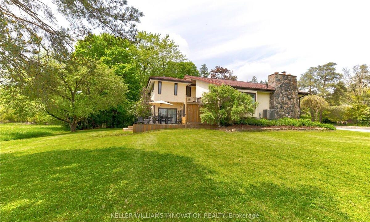
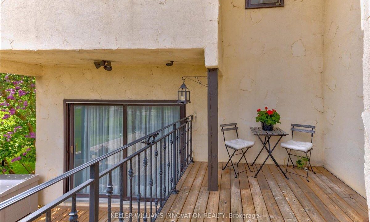
Luxurious Family Home Across from Kiwanis Park Schedule Your Viewing Today! Located right across the street from the serene Kiwanis Park, this extraordinary residence boasts over 3000 square feet of luxurious living space on more than 1/2 an acre of land. This property is perfect for family home seekers, those looking to upsize, home buyers, investors, and home developers. Key Features: Unique Design: 16-foot ceilings in the living room and kitchen create a grand and open ambiance. Outdoor Living: Enjoy three decks/balconies for your outdoor leisure and entertainment needs. Spacious Layout: Four spacious bedrooms upstairs, including a primary bedroom with an ensuite bathroom, walk-in closet, and private patio. Updated Kitchen: Modern kitchen updated eight years ago, featuring granite countertops and direct access to a deck with a gas barbeque and seating area. Separate Dining Room: Bright dining room with a bay window for ample natural light. Expansive Family Room: Huge family room with walk out to large expansive patio. Living Room: Elegant living room with 16-foot ceilings, perfect for entertaining. Connected Fireplace: Wood HEATALATOR fireplace in the living room, connected to the furnace, redistributing heat throughout the home. Why You’ll Love It: This home offers the ideal blend of luxury, comfort, and functionality. From its unique architectural design to all the amenities, every detail has been carefully considered to provide an exceptional living experience. The expansive decks with access from both the living room and kitchen create a seamless indoor-outdoor living environment, perfect for gatherings with family and friends. Imagine the Possibilities: Whether you’re looking for a forever home, an investment property, or a development opportunity, this residence holds incredible potential. Its prime location across from Kiwanis Park offers a tranquil setting while being close to all necessary amenities. Don’t Miss Out!
A Stunning Spacious Detached Home 2048 SQFT, 4 Bedrooms 3…
$1,195,000
Located In The Desirable Doon South Neighborhood, Fully Renovated From…
$1,040,000
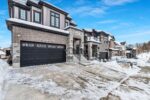
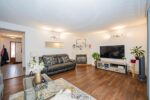 84 WIMBLETON Crescent, Kitchener, ON N2B 3K5
84 WIMBLETON Crescent, Kitchener, ON N2B 3K5
Owning a home is a keystone of wealth… both financial affluence and emotional security.
Suze Orman