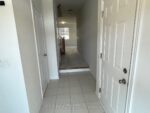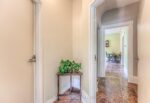7 Anderson Drive, Cambridge, ON N1R 6E6
Beautiful East Galt, back split home, move in ready, 3+2…
$724,900
334 Cottonwood Street, Orangeville, ON L9W 4X7
$850,000
Renovated Home in Desirable Montgomery Village with almost 3000 square feet of living space! Welcome to this stunning 2-storey, 3-bedroom + den/office home, featuring numerous renovations & modern upgrades! The open-concept main floor boasts a spacious eat-in kitchen with granite countertops, a large center island, & stainless steel appliances! Enjoy the warmth of the three-way fireplace on the main floor, complemented by rich hardwood floors & a beautiful bay window! Upstairs, the expansive primary bedroom impresses with cathedral ceilings, a walk-in closet, and a convenient ensuite bath. Two additional large bedrooms and a generously sized den/office space provide flexibility for any family’s needs. The finished basement offers endless possibilities with two oversized rooms ideal for a recreation area, a home gym, or even 2 additional bedrooms. A rough-in for a sauna adds even more potential! Step outside to your low-maintenance backyard, beautifully landscaped with concrete walkways, gazebo and firepit, perfect for relaxing or entertaining! A detached garage and additional driveway spaces provide ample parking. Located in a prime location, this home is just minutes from schools, a recreation center, shopping, restaurants, parks, and more! Updated Roof, Windows, Kitchen & Baths, Flooring & More! Spacious, Versatile Layout with Modern Upgrades Ideal for Families Seeking Space, Style & Convenience!
Beautiful East Galt, back split home, move in ready, 3+2…
$724,900
Beautifully maintained raised brick bungalow where comfort meets convenience in…
$674,800

 45 Brubacher Street, Kitchener, ON N2H 2V8
45 Brubacher Street, Kitchener, ON N2H 2V8
Owning a home is a keystone of wealth… both financial affluence and emotional security.
Suze Orman