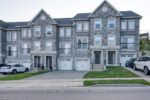1 Springhill Street, Hamilton, ON L9H 4V2
Nestled where history gracefully intertwines with modern elegance, this exceptional…
$12,498,000
334 Daniel Crescent, Centre Wellington, ON N0B 1S0
$799,900
Step into this beautifully updated 2-storey family home located just minutes from Eloras vibrant downtown shops, restaurants, cafes, parks, and schools. With its warm curb appeal and thoughtfully renovated main floor, this home offers comfort, functionality, and styleperfect for a young family looking to settle in one of Ontarios most charming communities. Located in a family-friendly neighborhood, this home features a modern updated kitchen with quality finishes and great flow into the family room that makes cooking and entertaining easy. 3 spacious bedrooms and 2 bathrooms, ideal for a growing family. The finished basement offers flexible space for a rec room, home office, or play area. Enjoy warm summer days and nights in your backyard oasis with a private pool, sitting and games area, perfect for entertaining. Whether you’re hosting friends, enjoying quiet family time, or exploring the scenic Grand River trails, this home puts everything at your fingertips. Move-in ready and waiting for you to make it your own.
Nestled where history gracefully intertwines with modern elegance, this exceptional…
$12,498,000
Welcome to 115 Harper Crescent – a custom built One…
$799,900

 174 Union Street E, Waterloo, ON N2J 1C7
174 Union Street E, Waterloo, ON N2J 1C7
Owning a home is a keystone of wealth… both financial affluence and emotional security.
Suze Orman