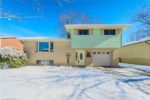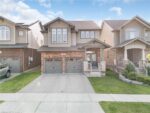207 Christopher Drive, Cambridge ON N1R 4S6
Beautifully Renovated Two-Story Backsplit Detached home. Rare gem with 3…
$779,000
34 Adencliffe Street, Kitchener ON N2R 0B5
$1,149,000
Welcome to 34 Adencliffe St, Kitchener — a stunning 6-bedroom, 3-full bath, 2-half bath home nestled on a quiet street, offering the perfect blend of luxury, practicality, and modern updates. Freshly painted throughout, this elegant home immediately impresses with soaring ceilings, a sweeping staircase, and expansive living areas that set a grand tone. The main floor features a family room, a home office, a powder room, two inviting sitting areas, and a bright, modern kitchen outfitted with sleek stainless steel appliances, stylish two-tone cabinetry, stone countertops, and a large central island — all overlooking a beautifully landscaped, fully fenced backyard. The open-concept family room off the kitchen provides the ideal space for gatherings and entertaining. Upstairs, the spacious primary bedroom retreat offers a walk-in closet with custom built-ins, a skylight, and a spa-like ensuite. Three additional generously sized bedrooms share a well-appointed 4-piece bath, while a convenient upper-level laundry room with storage and a laundry sink adds extra ease to daily living. The finished basement, freshly painted and featuring a separate entrance, is filled with natural light from large windows and offers excellent in-law suite potential. It includes a full kitchen, a spacious rec room, a large bedroom, and a luxurious ensuite bath, and fire sprinklers, gas safety unit as safety features — a perfect setup for extended family or guests. Located within walking distance of top-rated schools, parks, grocery stores, shopping, and public transit, and with quick access to Conestoga College and Highway 401, this beautiful home offers the ultimate in comfort, luxury, and convenience for growing families.
Beautifully Renovated Two-Story Backsplit Detached home. Rare gem with 3…
$779,000
Welcome to this beautifully renovated top to bottom mixed-use (C2…
$699,900

 230 Gravel Ridge Trail, Kitchener ON N2E 0E5
230 Gravel Ridge Trail, Kitchener ON N2E 0E5
Owning a home is a keystone of wealth… both financial affluence and emotional security.
Suze Orman