26 Brazolot Drive, Guelph, ON N1G 4K8
STUDENTS / INVESTMENT / DEVELOPMENT POTENTIAL! Known for its prime…
$980,000
34 Camrose Court, Kitchener, ON N2M 5J5
$625,000
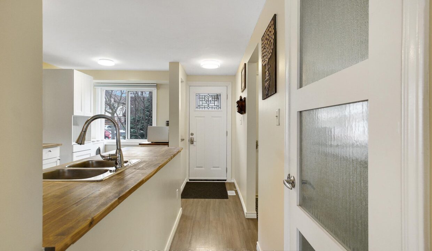
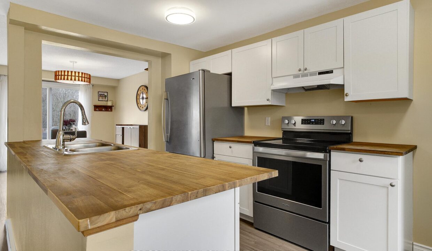

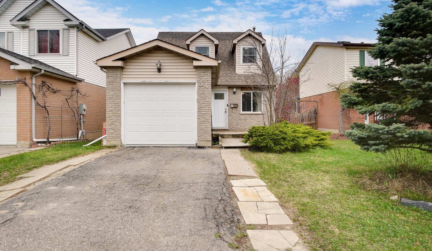
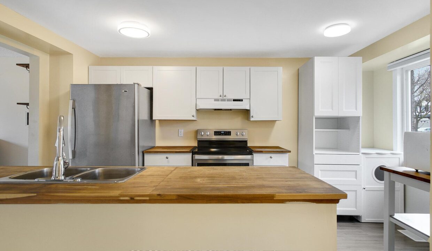

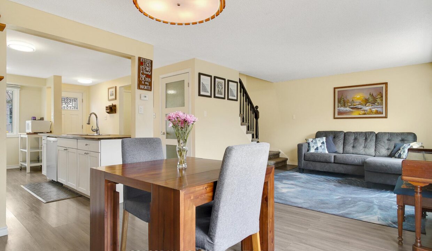
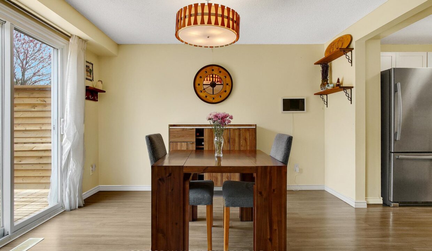
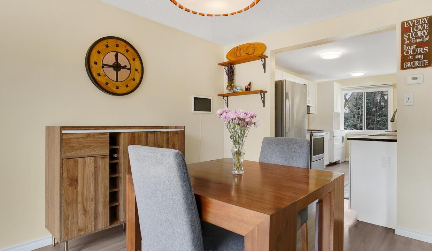
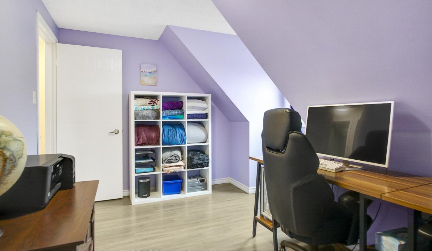
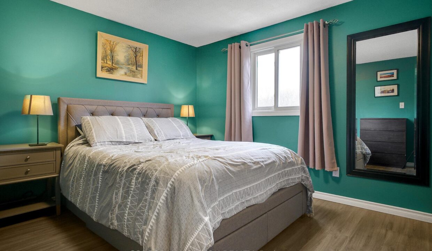
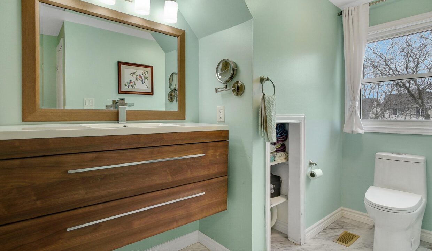
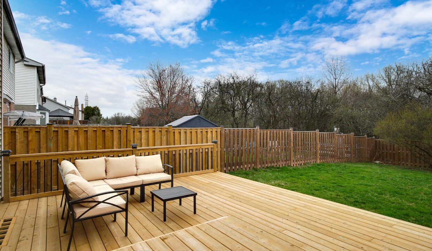
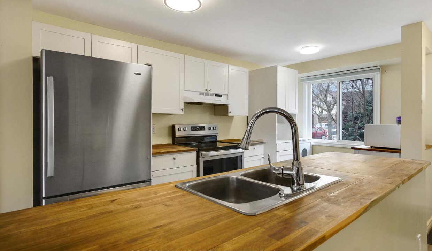
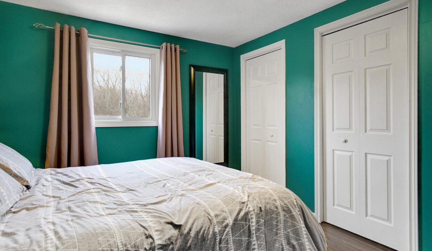
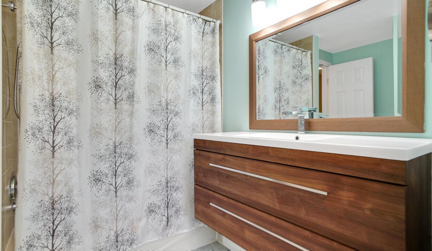
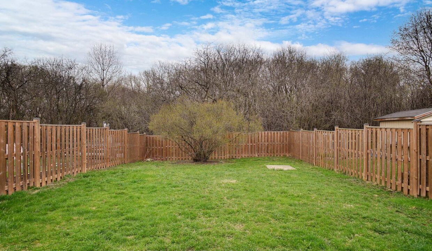
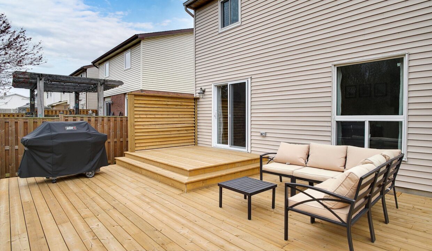
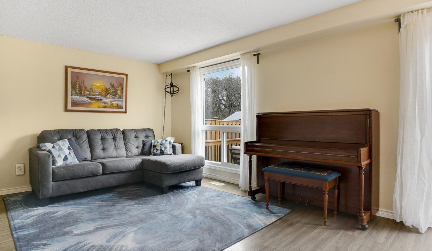
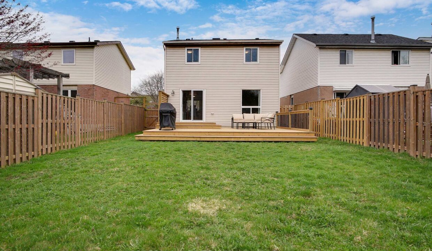
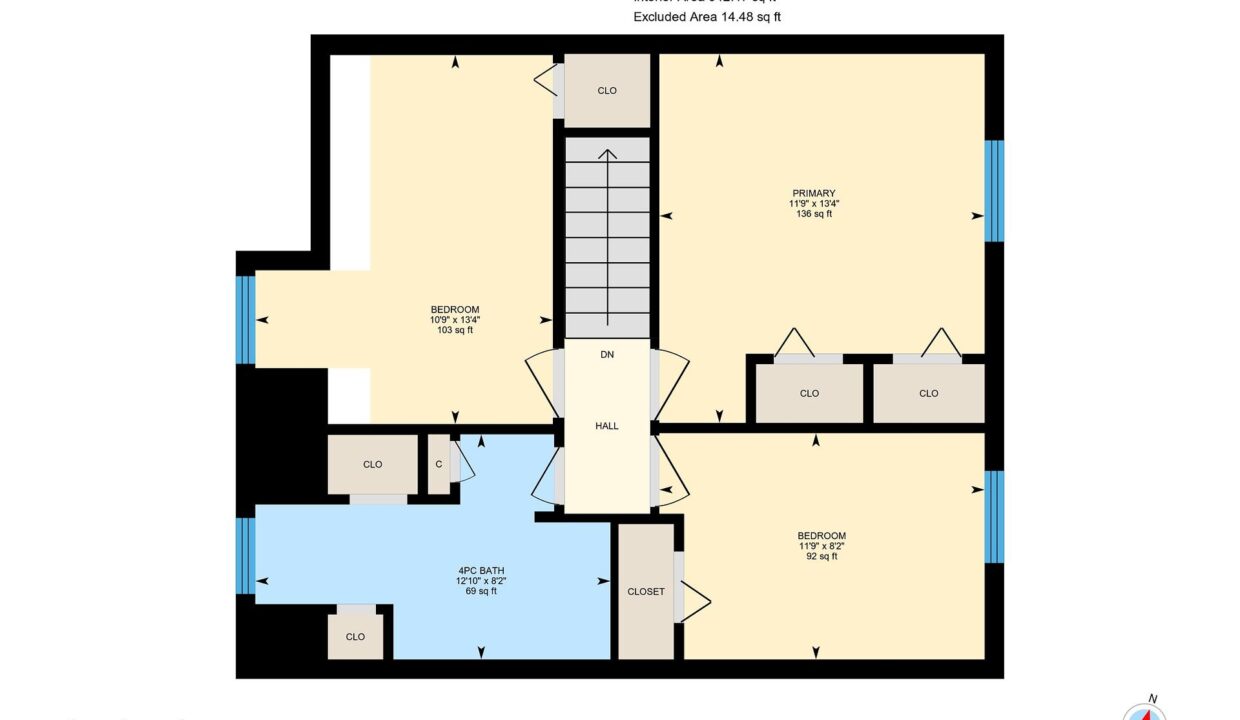
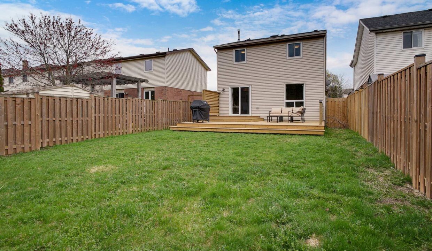
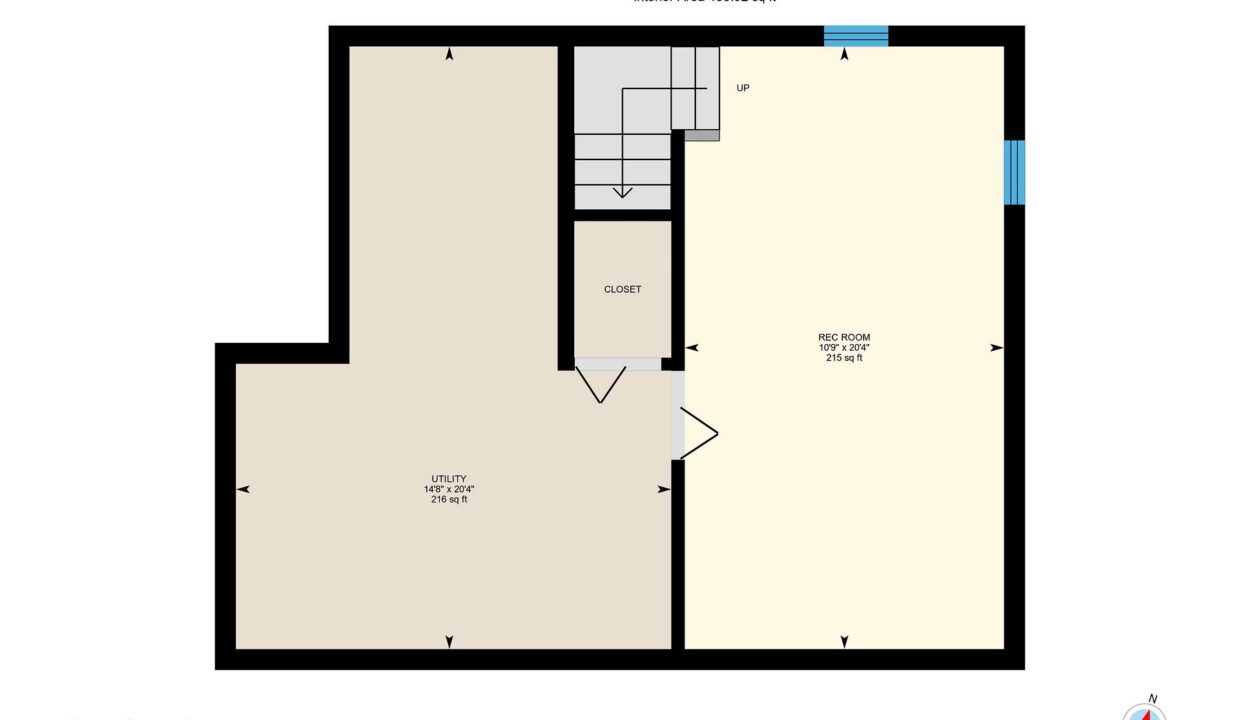
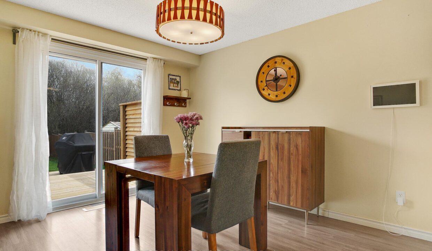
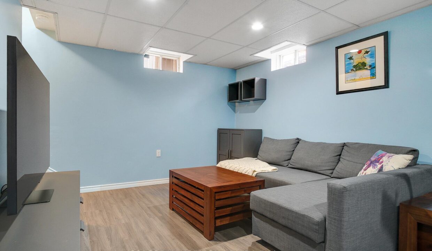
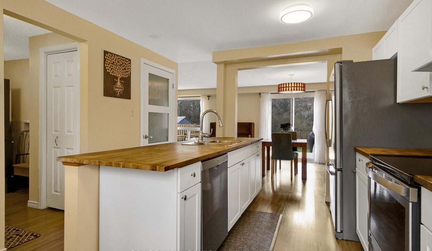
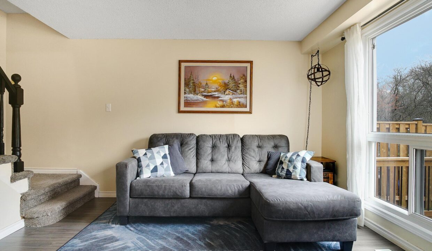
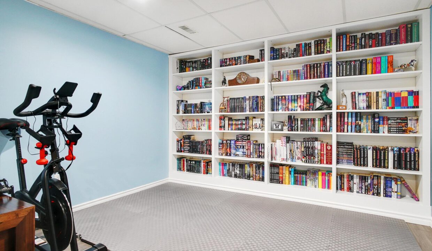
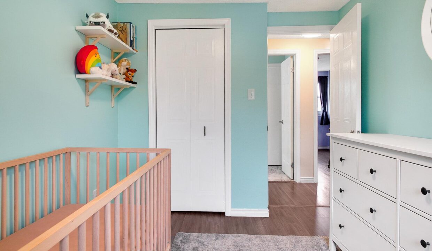
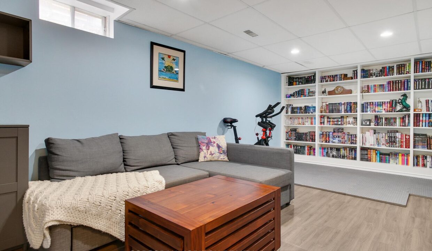
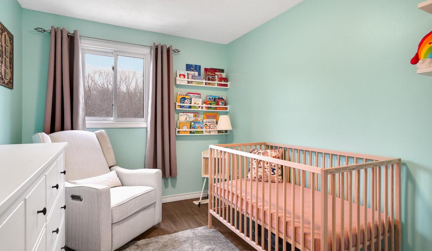
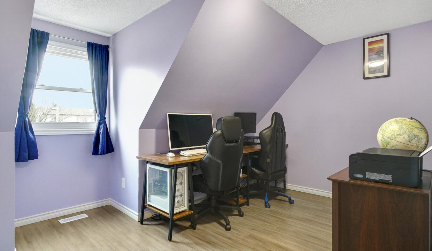
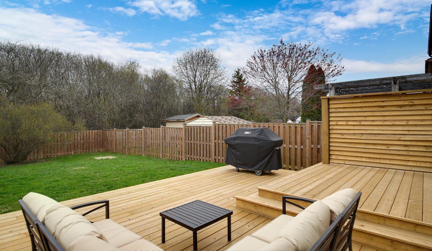
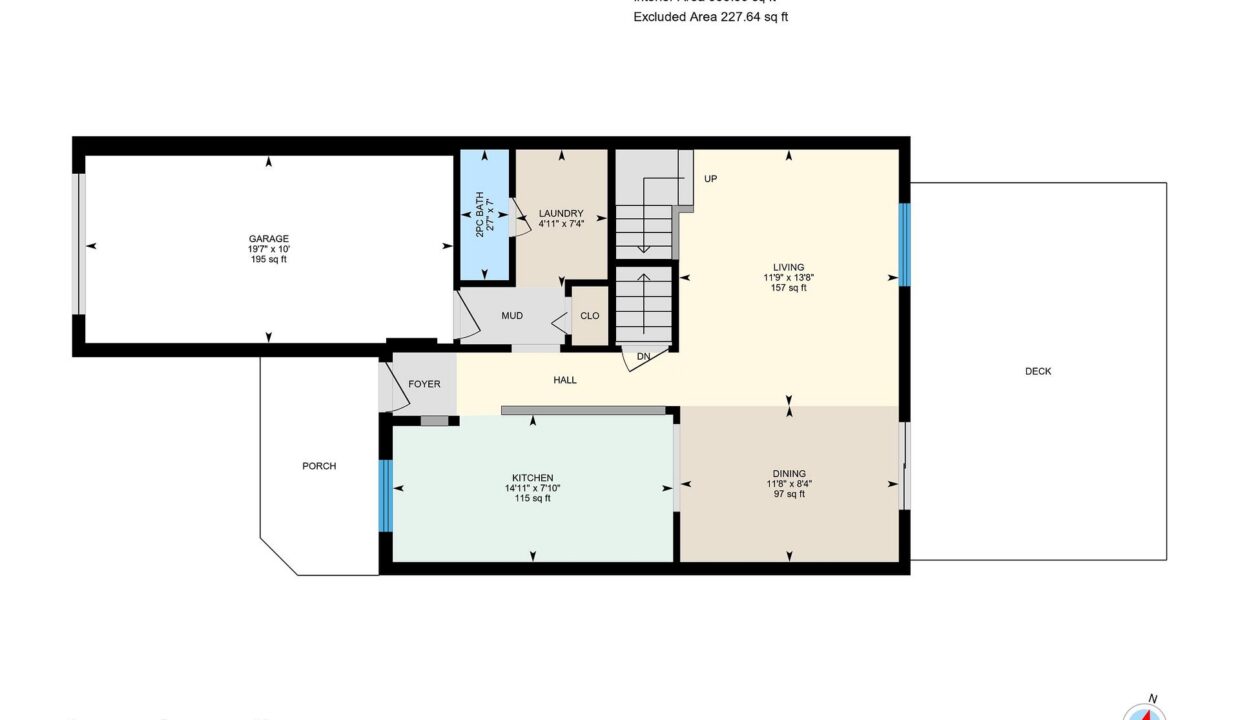

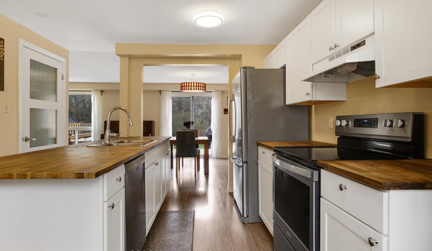
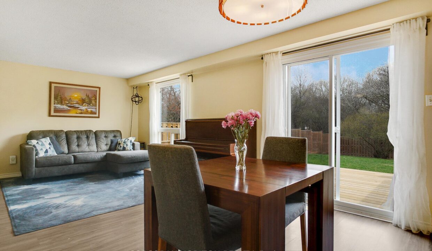
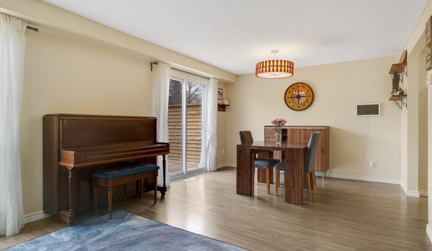
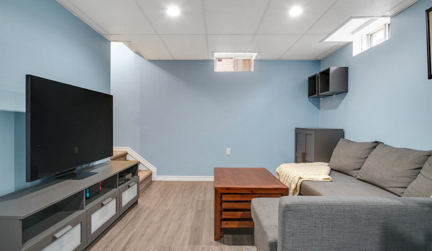
Welcome to 34 Camrose Court, Kitchener! This beautifully maintained, move-in ready home offers the perfect blend of comfort, style, and location. Featuring 3 bedrooms and 2 bathrooms, this property is ideal for families or first-time buyers. Step inside to discover a bright, open-concept main floor with a seamless flow between the kitchen, dining, and living areas – perfect for entertaining or relaxing with family. The kitchen is designed with both functionality and style in mind, while large windows throughout the home flood the space with natural light and offer stunning views of the lush greenspace backing the property. Each bedroom provides generous space and comfort, while the fully finished basement adds valuable living space, perfect for a family room, office, or guest area. Step outside to a large backyard with a deck, ideal for summer barbecues or simply enjoying the quiet outdoors. Situated in an amazing location, 34 Camrose Court offers privacy, nature, and easy access to parks, schools, shopping, and all the amenities Kitchener has to offer. Don’t miss your chance to own this exceptional home – book your showing today!
STUDENTS / INVESTMENT / DEVELOPMENT POTENTIAL! Known for its prime…
$980,000
An exceptional offering in one of Guelph’s, finer mature neighborhoods.…
$799,900
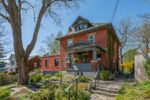
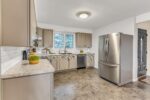 7680 EIGHTH Line, Centre Wellington, ON N1H 6J2
7680 EIGHTH Line, Centre Wellington, ON N1H 6J2
Owning a home is a keystone of wealth… both financial affluence and emotional security.
Suze Orman