229 Water Street, Guelph, ON N1G 1B4
Impeccable 3+1 Bedroom Side Split Just Steps from the Speed…
$949,999
34 Daimler Drive, Kitchener, ON N2A 3W2
$1,049,990
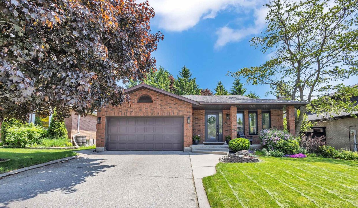
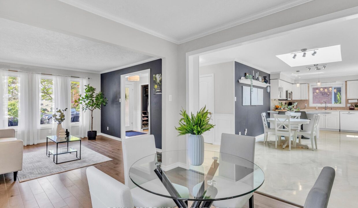
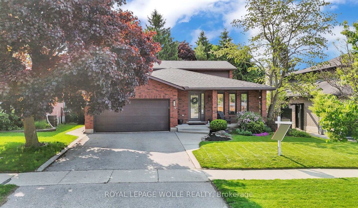
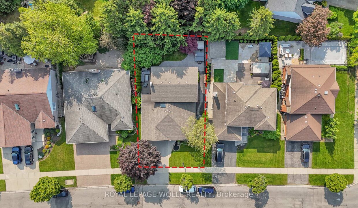
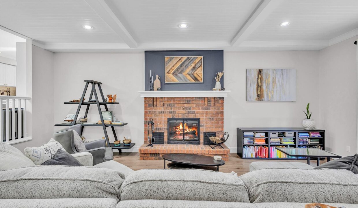
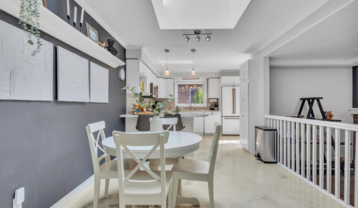
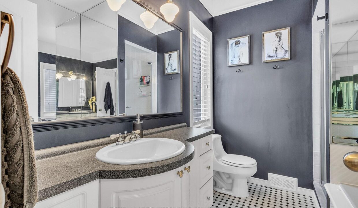
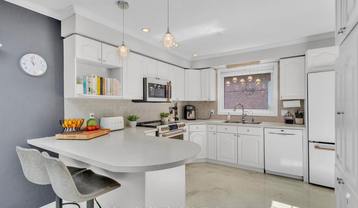
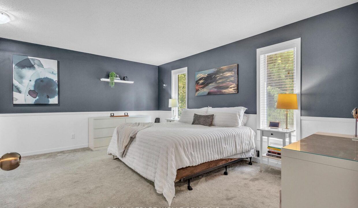
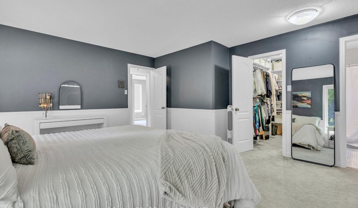
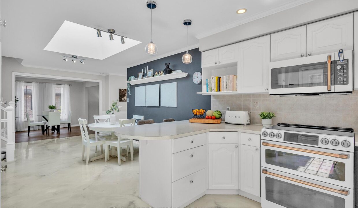
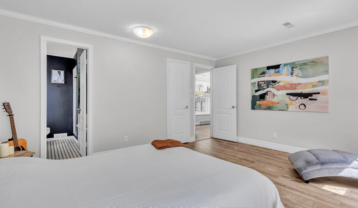
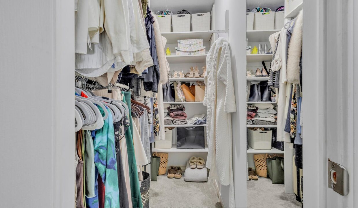
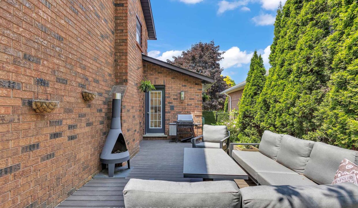
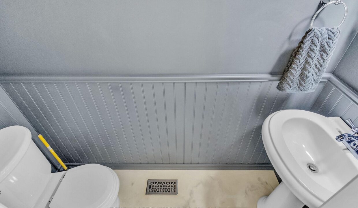
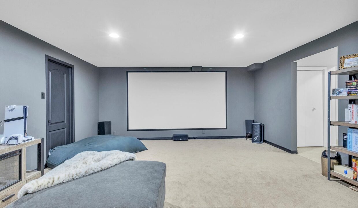
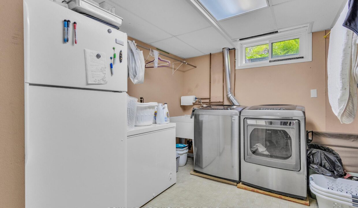
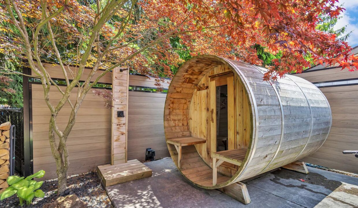
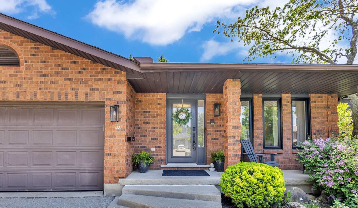
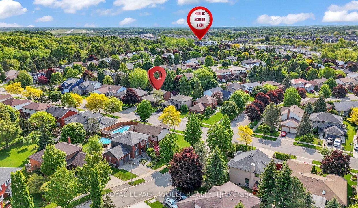
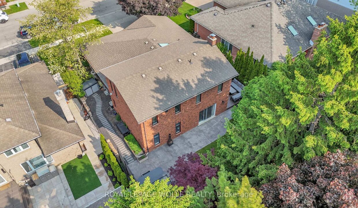
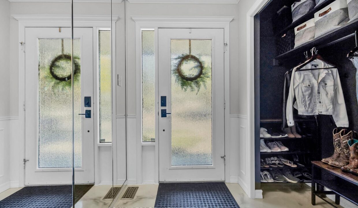
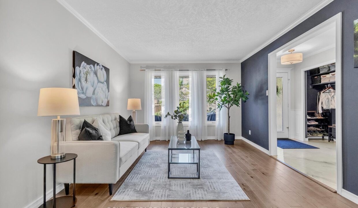
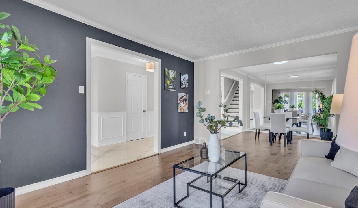
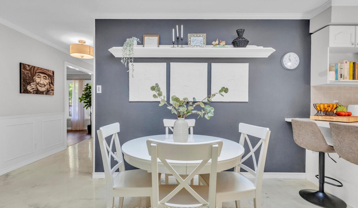
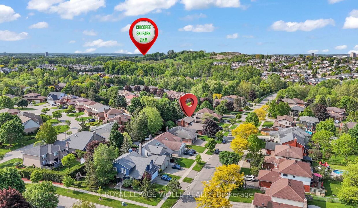
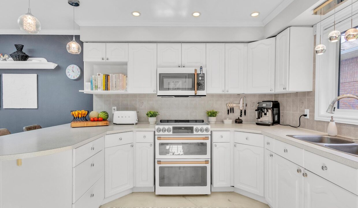
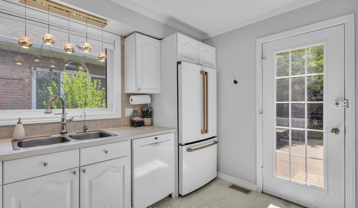
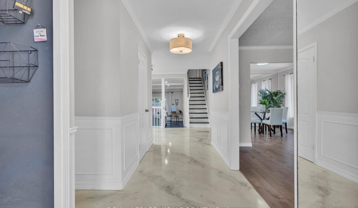
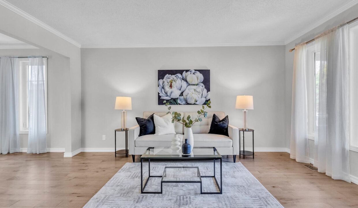
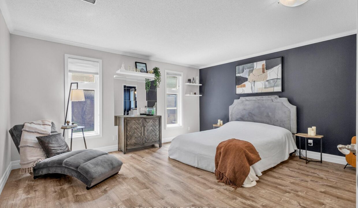
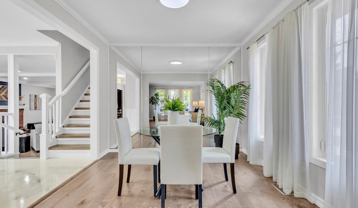
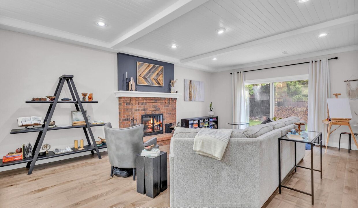
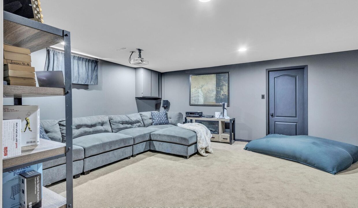
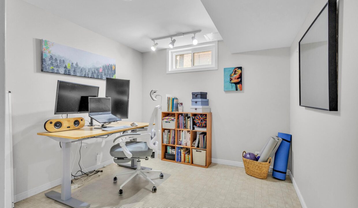
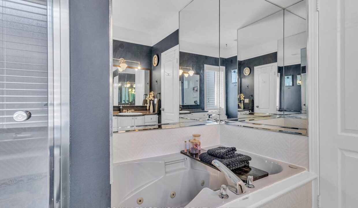
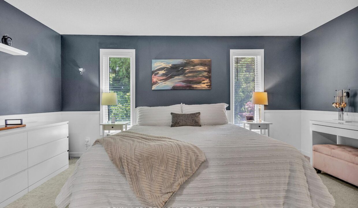
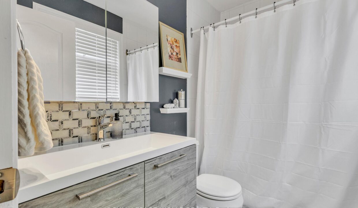
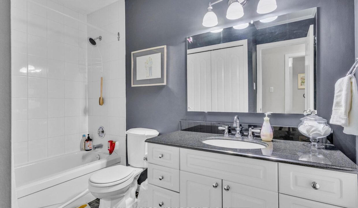
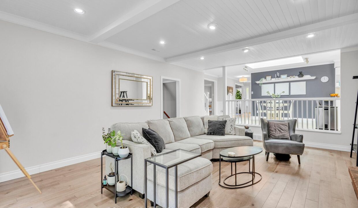
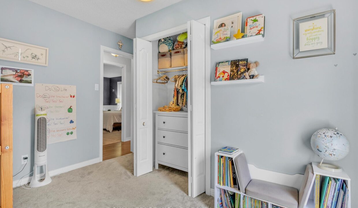
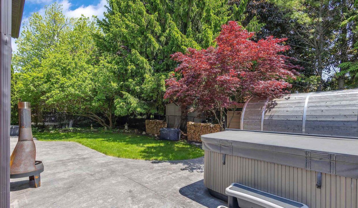
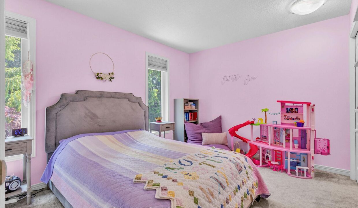
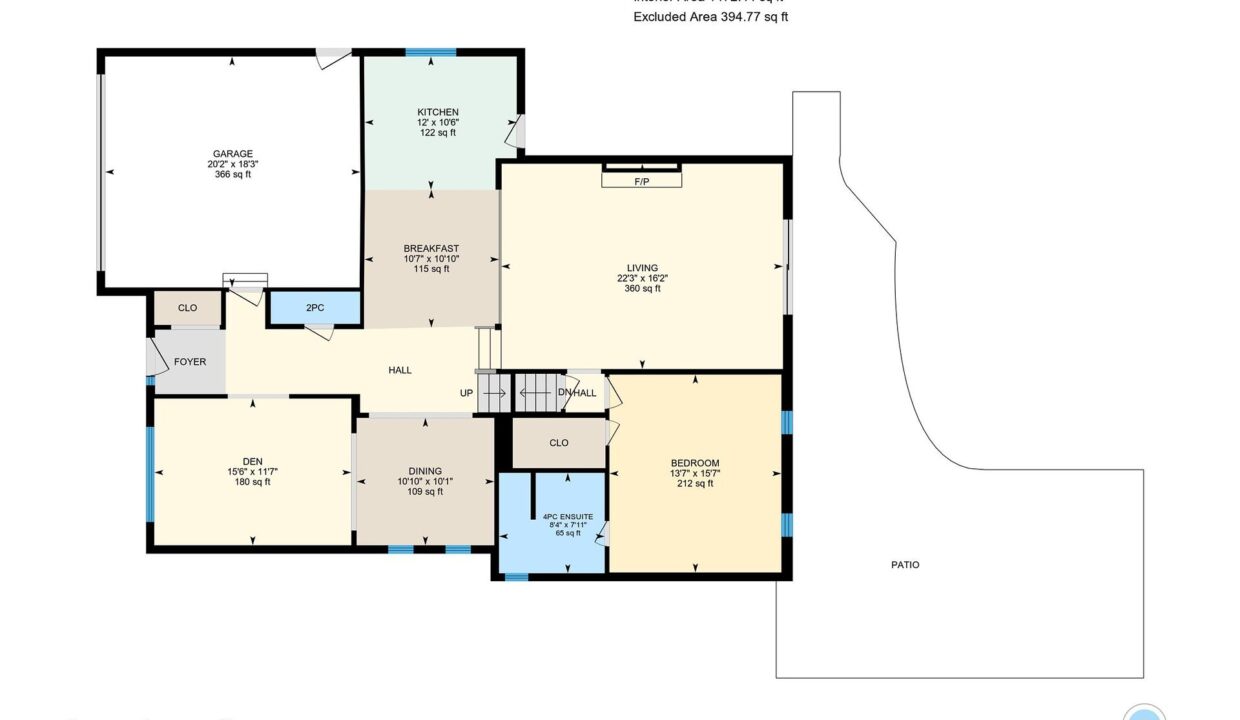
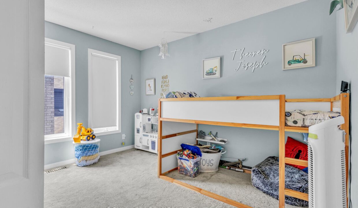
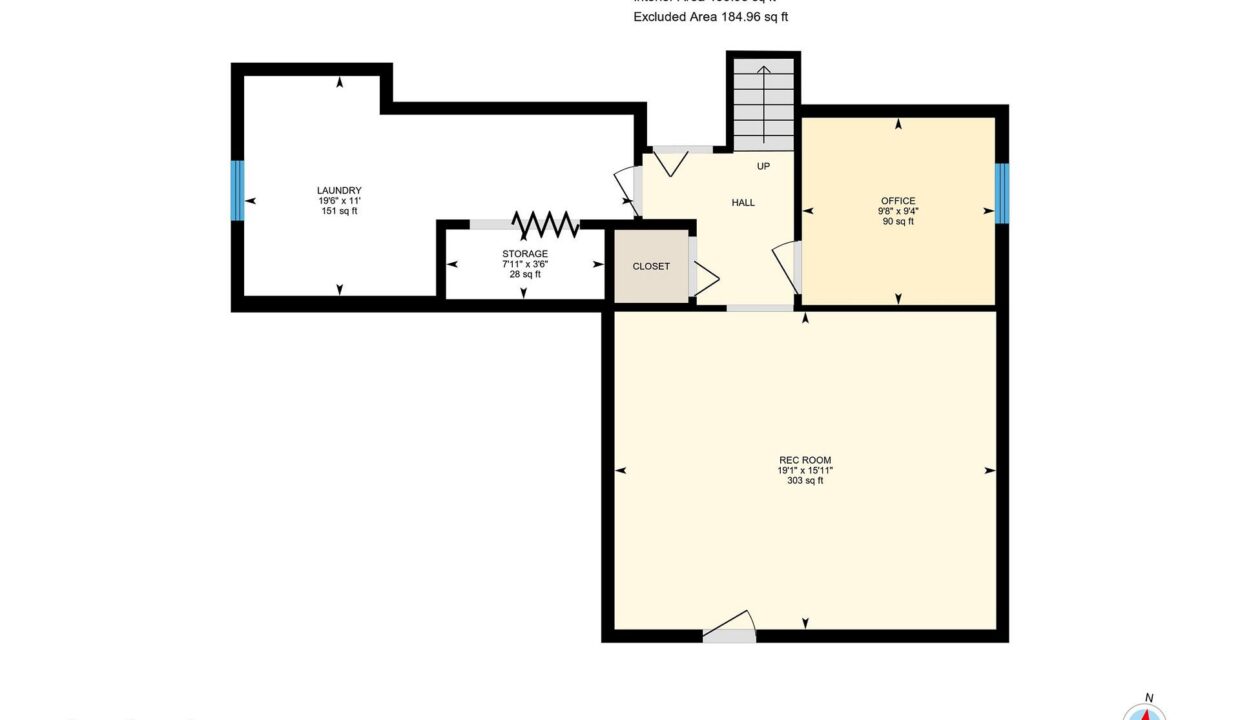
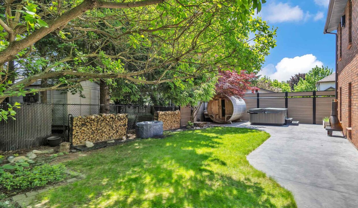
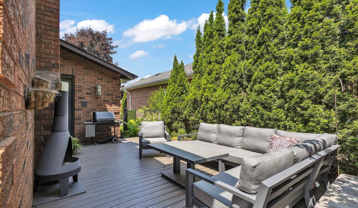
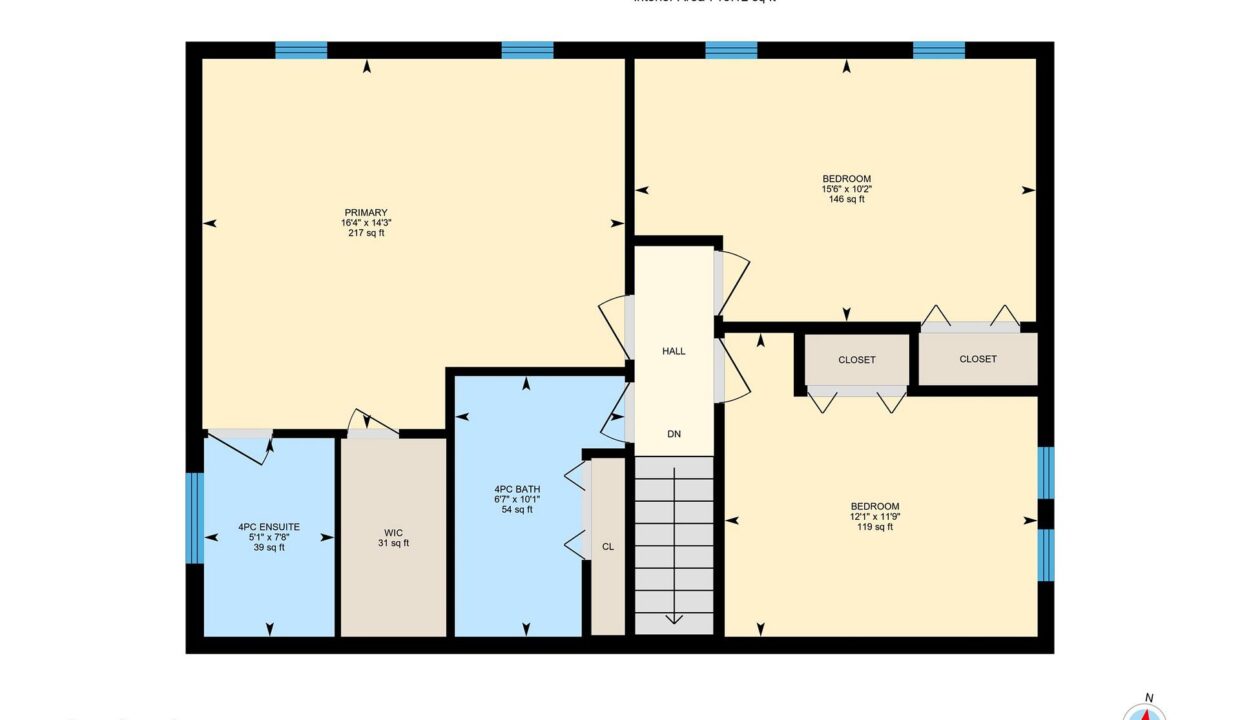
The secret to longevity might just be found in your own all-season backyard oasis! With a hot tub, cedar barrel sauna, and a cold shower, this home offers the ultimate spa experience one your friends and neighbours will never want to leave. This exceptionally well-built, all brick, custom backsplit features two primary bedrooms, each with its own walk-in closet and ensuite ideal for multigenerational living or hosting guests in comfort and privacy. The thoughtful layout includes striking epoxy flooring throughout the entrance, powder room, kitchen, and casual dining area. The formal living and dining rooms, finished with elegant engineered hardwood, offer a refined space perfect for special occasions and entertaining. From the kitchen and informal dining area, enjoy a view overlooking the spacious family room, complete with a wood-burning fireplace perfect for cozy evenings. Step directly from here into your private backyard retreat. Adjacent to the family room is one of the primary bedrooms with an ensuite featuring a relaxing shower and jet tub. Upstairs, you’ll find three additional generously sized bedrooms, including a second primary suite with its own ensuite, plus a shared 4-piece bathroom. Movie lovers and gamers will fall in love with the basement, which boasts a large recreation room ready for entertainment systems and gaming setups with an 138” screen. You’ll also find a fifth bedroom, a laundry room, and a storage area. To top it all off, the heated double-car garage with polyaspartic epoxy flooring is a man cave like no other a truly standout feature! This is the home that just keeps on giving a rare gem located in one of Kitchener’s most desirable neighbourhoods. Lackner Woods is loved for its trails, great schools, and unbeatable location with quick access to Highway 401, Cambridge, and Guelph via scenic backroads. This is the perfect home in the perfect area don’t miss your chance!
Impeccable 3+1 Bedroom Side Split Just Steps from the Speed…
$949,999
On the Grand River, in the heart of historic Fergus,…
$899,000
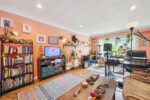
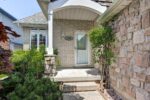 436 Dansbury Drive, Waterloo, ON N2K 3X9
436 Dansbury Drive, Waterloo, ON N2K 3X9
Owning a home is a keystone of wealth… both financial affluence and emotional security.
Suze Orman