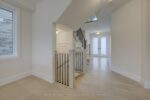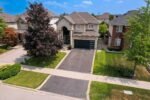37 Victoria Crescent, Centre Wellington, ON N1M 2W3
What a lot! Detached bungalow on an extremely large in…
$899,900
34 Samuel Drive, Guelph, ON N1L 0K2
$1,190,000
Client Remarks*** Amazing opportunity Own a 5 Bedroom & 5 Bathroom Beautifully Updated, freshly Painted & Move-In Ready in Guelphs South End, This home sits in the sought-after Pineridge/Westminster Woods neighborhood. With over 2190 sqft of living space Above Ground plus a finished basement, this 4+1 bedroom, 5 bathroom Home offers Lot of space, and comfort for the modern family. Inside on main floor you will find a Den, hardwood floors , granite countertops. The bright, open-concept is perfect for daily living. Large windows and French doors bring in natural light and lead to a oversized fenced yard. Backyard is perfect for kids (with a fixed wooden playset), pets, and summer BBQs. The kitchen features a central island & Upgraded Cabinets.*** Big size Master Bedroom in Loft comes with two closets and 3 piece bathroom. The spacious primary Bedroom at Second floor suite includes a walk-in closet . Two additional bedrooms share a 4-piece bath, and the laundry at second-floor adds convenience. The finished basement comes with a bedroom with 3 piece bathroom & a rec room. House is in a family-friendly neighborhood close to schools, parks, trails, shopping mall & lot more to explore.
What a lot! Detached bungalow on an extremely large in…
$899,900
Welcome to the serene setting at Fernbrook Resort, a 50+…
$315,000

 71 Joshua Avenue, Hamilton, ON L9K 1P8
71 Joshua Avenue, Hamilton, ON L9K 1P8
Owning a home is a keystone of wealth… both financial affluence and emotional security.
Suze Orman