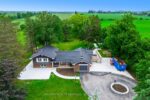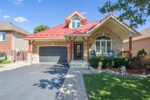1235 Mcphedran Point, Milton, ON L9E 1J8
A Gorgeous 4 Br Home! Upgraded All Throughout. 9Ft Ceilings,…
$1,398,000
34 Walser Street, Centre Wellington, ON N0B 1S0
$1,199,000
There’s something quietly magnetic about this custom Keating-built home in Elora–artistic, calming, and full of soul. Tucked into a vibrant, close-knit neighborhood where summer street BBQ’s are a tradition and neighbors genuinely look out for one another, this is more than just a house, it’s a feeling. Larger than it first appears, the home reveals itself slowly–full of warmth, light, and thoughtful details that elevate everyday living. The chef’s kitchen, complete with a generous island, invites connection and creativity. The main-floor primary suite is its own private retreat, tucked away from the rest of the home with direct access to the backyard hot tub–perfect for quiet mornings or starry nights. Out back, birdsong and rustling leaves replace the noise of the world. Whether you’re sipping coffee on the deck, watching summer storms roll in from the covered porch, or gathering around the firepit as the sun sets, there’s a deep sense of calm here that’s hard to find elsewhere. Just minutes from downtown Elora–with its charming shops, restaurants, trails, and the Grand River–everything you need is close, yet it still feels like a peaceful escape. A beautiful mix of ages call this street home, and there’s a genuine sense of belonging here. If you’ve been waiting for a space that feels both inspiring and grounded, where nature and community live in perfect balance–this might just be it.
A Gorgeous 4 Br Home! Upgraded All Throughout. 9Ft Ceilings,…
$1,398,000
PRIME WATERLOO LOCATION – 2 minutes to Uptown Waterloo, 5…
$624,999

 28 Harcourt Place, Centre Wellington, ON N1M 0A6
28 Harcourt Place, Centre Wellington, ON N1M 0A6
Owning a home is a keystone of wealth… both financial affluence and emotional security.
Suze Orman