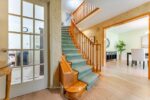174 Lisa Marie Drive, Orangeville, ON L9W 4P7
Welcome to Your Family’s Next Chapter! Set in one of…
$999,000
34 Walser Street, Centre Wellington, ON N0B 1S0
$1,115,000
There’s a unique charm to this Keating-built home in Elora–welcoming, comfortable, and thoughtfully designed. Nestled in a neighborhood where summer barbecues and friendly waves are part of the rhythm, it offers more than a house–it offers a sense of belonging. Step inside and the home reveals more than expected. The Chef’s kitchen, anchored by a generous island, makes gathering and cooking easy. The main-floor primary suite is tucked away from the other bedrooms, with its own ensuite and walkout to the backyard hot tub–perfect for peaceful mornings or evenings under the stars. The basement extends the living space with a large recreation area for games or movie nights, plus a bedroom that’s ideal for family or guests. Out back, the pace slows: morning coffee on the deck, storm-watching from the covered porch, or evenings around the firepit. And just minutes away, downtown Elora offers shops, dining, trails, and the Grand River close enough for convenience, yet far enough to feel like a retreat.
Welcome to Your Family’s Next Chapter! Set in one of…
$999,000
Welcome to this beautifully maintained home in the sought-after Springdale…
$849,888

 690 Robertson Crescent, Milton, ON L9T 4V5
690 Robertson Crescent, Milton, ON L9T 4V5
Owning a home is a keystone of wealth… both financial affluence and emotional security.
Suze Orman