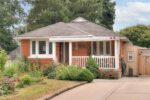79 Elmbank Trail, Kitchener, ON N2R 0H1
Welcome to Home Premium Ravine Lot!Welcome to this stunning home…
$999,000
340 Falling Green Crescent, Kitchener ON N2R 0G4
$999,000
Welcome to this breathtaking 5-bedroom 2 of them are master bedroom, 4-bathroom masterpiece, nestled in the highly sought-after Huron Park neighborhood. Designed for both elegance and practicality, this home offers the perfect balance of luxury and family-friendly living. Step through the grand entrance into a bright and welcoming foyer with soaring 9-ft Californian ceilings. To your left, a sunlit office space offers the perfect work-from-home retreat. Gleaming porcelain tiles lead you to the formal dining room and an expansive open-concept living area, complete with a cozy gas fireplace—ideal for hosting and relaxing. The gourmet kitchen is a chef’s dream, featuring premium stainless steel appliances, sleek granite countertops, a stylish subway tile backsplash, and an abundance of storage. Ascend the grand oak staircase to discover the luxurious primary suite, boasting a spacious walk-in closet and a spa-like ensuite bathroom with a soaker tub, walk-in shower, and dual quartz-topped vanities. Down the hall, you’ll find four additional generously sized bedrooms and two more full bathrooms, ensuring ample space for everyone. Step outside to the large fenced-in yard, which backs onto protected green space. Enjoy the tranquility of nature with parks, trails, and the Williamsburg Wetland just steps away. Conveniently located near Trillium Trail, excellent schools, and a host of amenities, this home is perfectly positioned for modern family living. Don’t miss your chance to call this exceptional property your new home. Schedule your private showing today!
Welcome to Home Premium Ravine Lot!Welcome to this stunning home…
$999,000
Charming 3-Bedroom Sidesplit Home Perfectly Located Near Amenities .Welcome to…
$699,900

 65 Belleview Avenue, Kitchener ON N2B 1G4
65 Belleview Avenue, Kitchener ON N2B 1G4
Owning a home is a keystone of wealth… both financial affluence and emotional security.
Suze Orman