278 Ambrous Crescent, Guelph, ON N1G 0G2
Modern Style Living Multi Level Semi With A Great Layout.…
$949,999
341 Cole Road, Guelph, ON N1G 3G7
$629,900
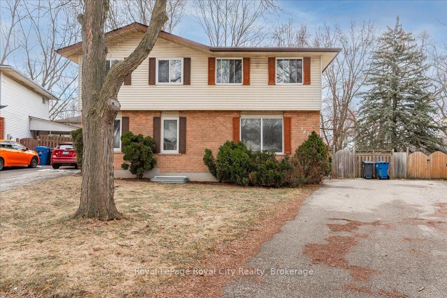
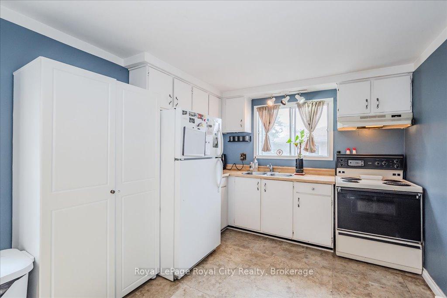
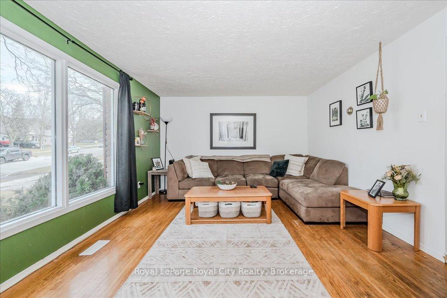
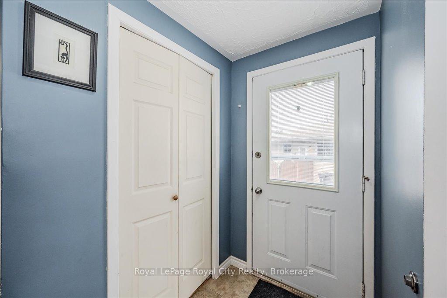
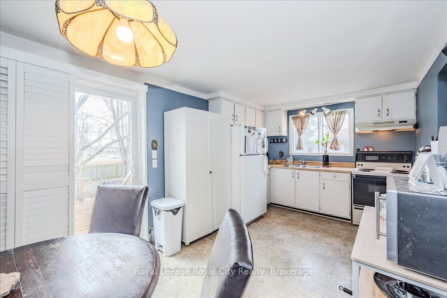
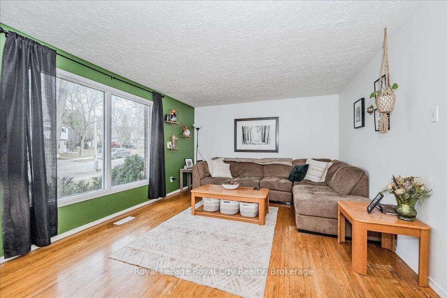
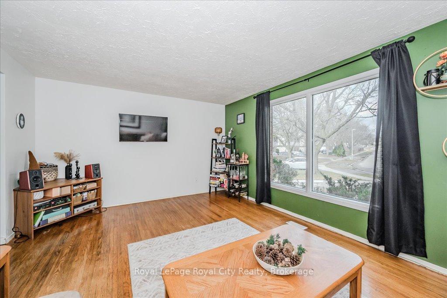
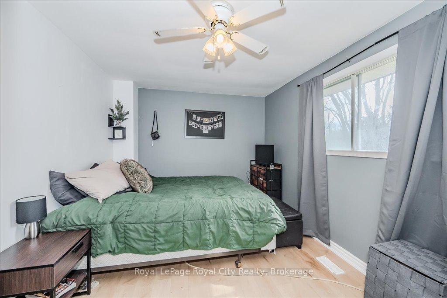
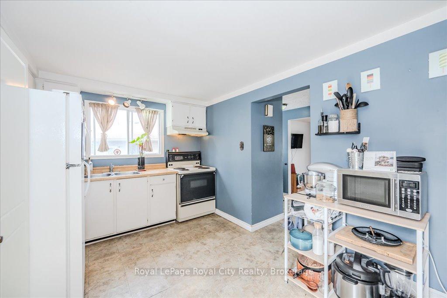
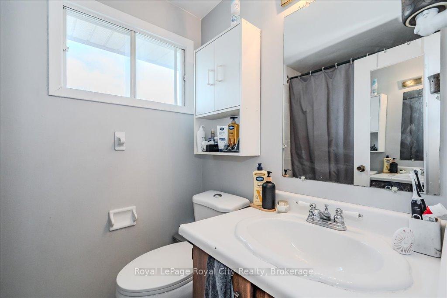
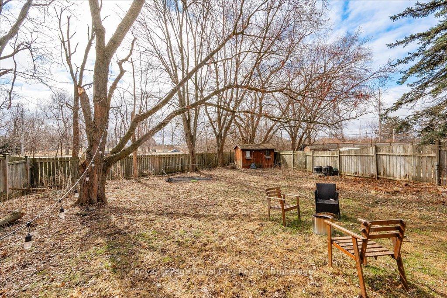
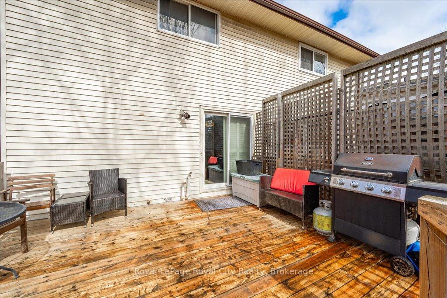
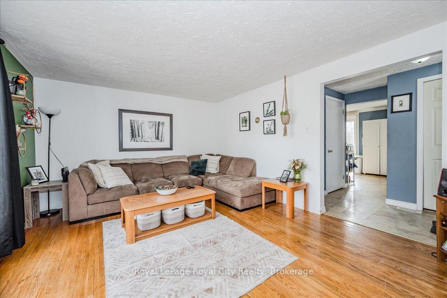
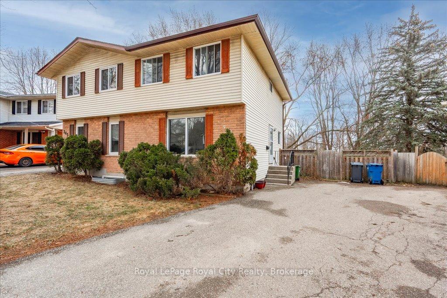
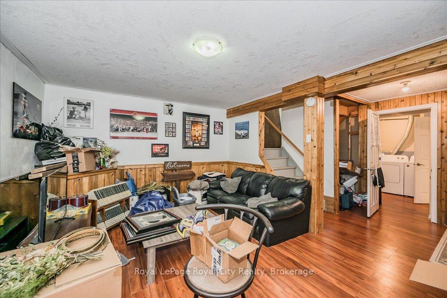
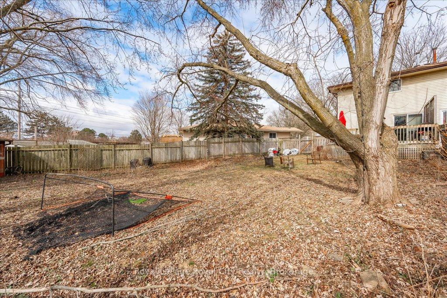
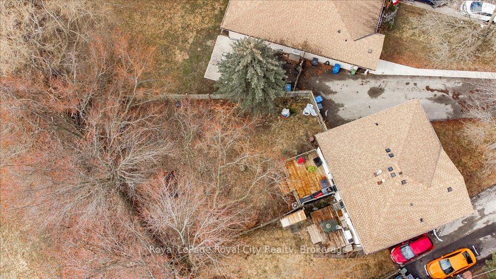
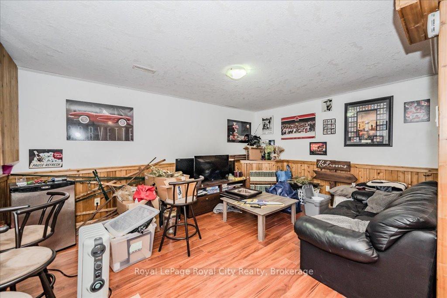
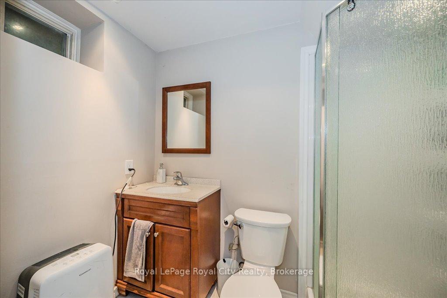
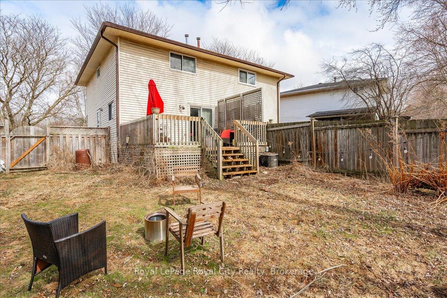
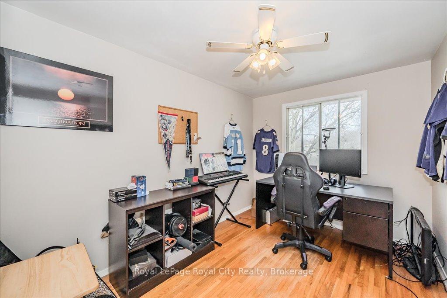
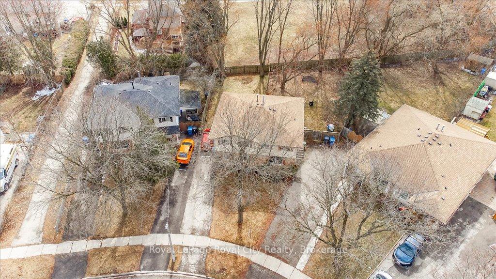
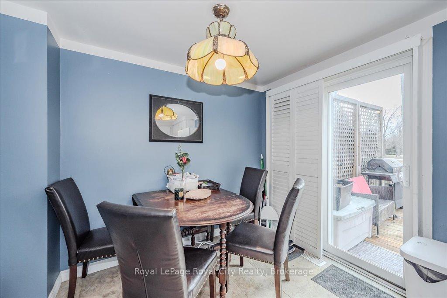
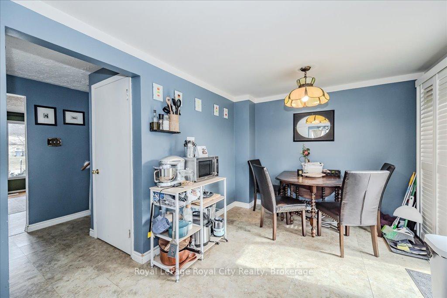
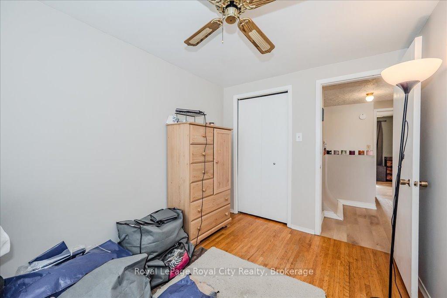
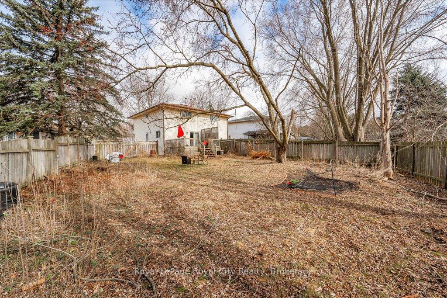
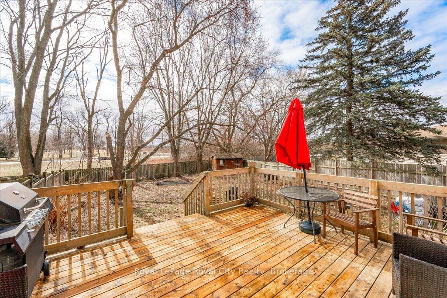
This 3 bedroom semi-detached home resting on a large, pie shaped lot is ideal for first-time buyers, young families, or savvy investors! Enjoy a bright main floor layout featuring a sun-filled living room with hardwood flooring and a functional kitchen and dining area. Access from the dinette leads out to a great-sized deck overlooking the sprawling fully fenced yard with mature trees and a garden shed- a perfect setting for summer BBQs and outdoor fun. The second level of the home boasts 3 comfortable bedrooms (2 with hardwood flooring) and a 4 piece bathroom. The finished basement adds further living space including a recreation room, a 3 piece bathroom, and laundry area. Additional highlights include: parking for 3 vehicles, easy access to both the University of Guelph and Hwy 6, as well as close proximity to parks, schools, shopping, and public transit.
Modern Style Living Multi Level Semi With A Great Layout.…
$949,999
Welcome to your dream home! This exquisite 3-bedroom property, with…
$1,089,900
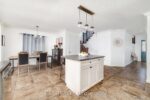
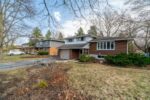 38 Hickory Street, Guelph, ON N1G 2X3
38 Hickory Street, Guelph, ON N1G 2X3
Owning a home is a keystone of wealth… both financial affluence and emotional security.
Suze Orman