361 Cedric Terrace, Milton, ON L9T 8P3
This beautifully maintained 2-storey semi-detached home located in the highly…
$999,900
344 McDougall Crossing, Milton, ON L9T 0N5
$1,250,000
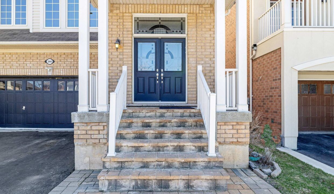
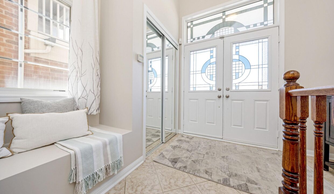
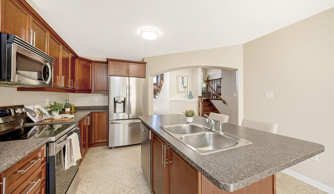
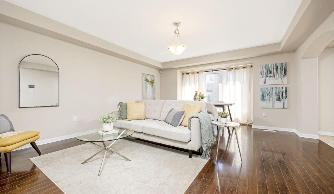
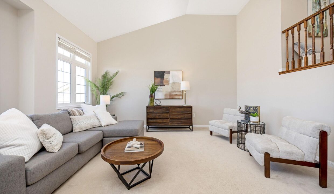
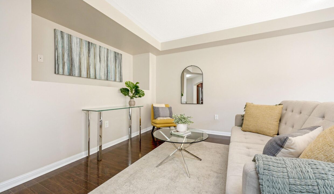
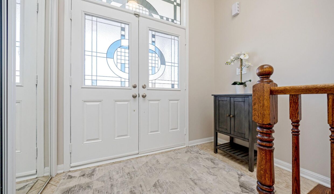
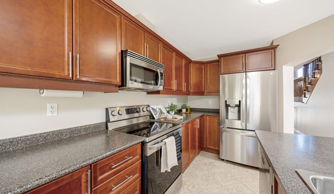
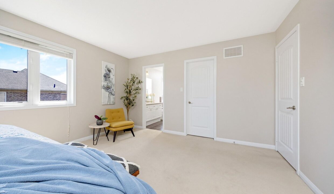
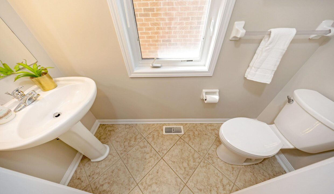
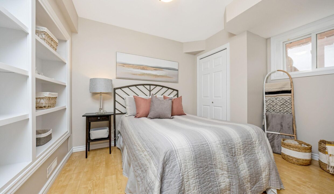
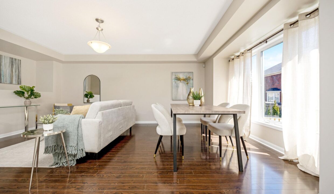
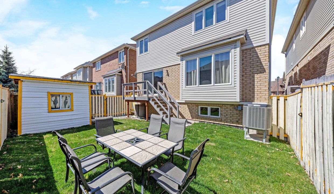
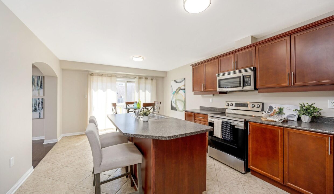
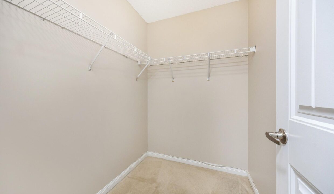
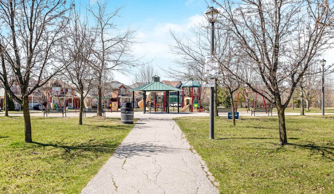
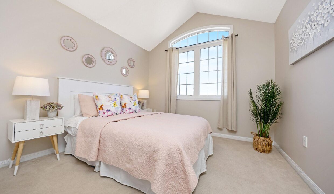
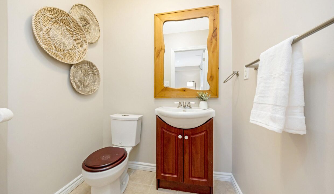
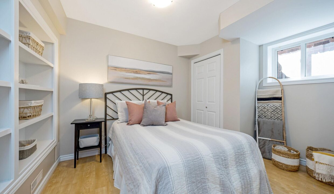
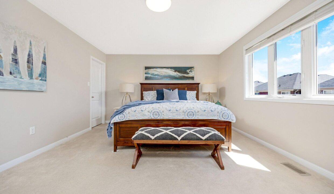
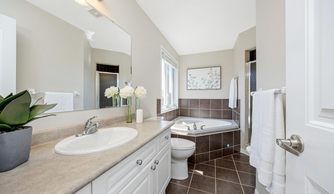
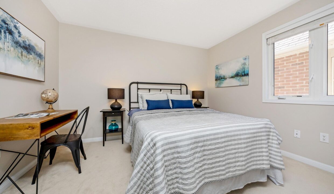
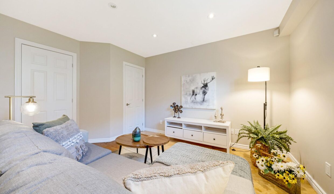
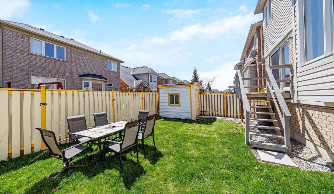
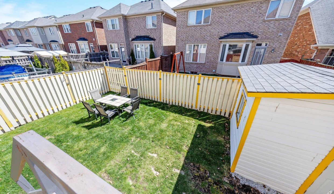
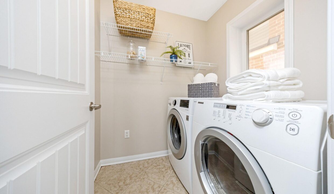
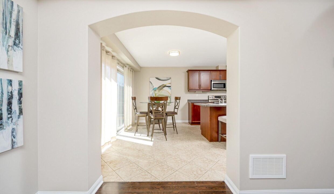
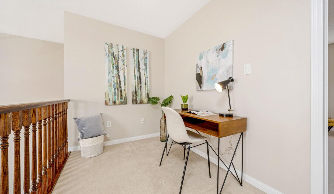
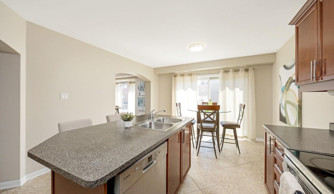
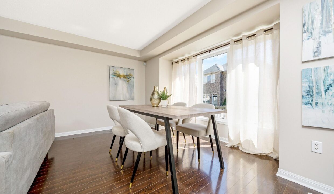
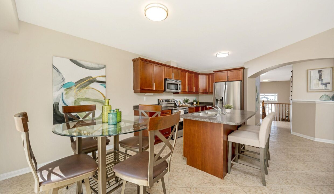
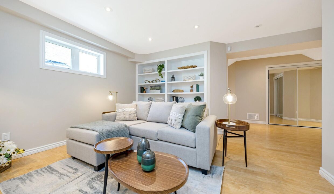
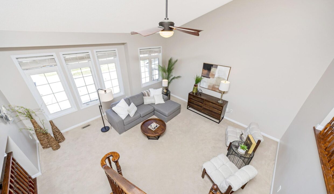
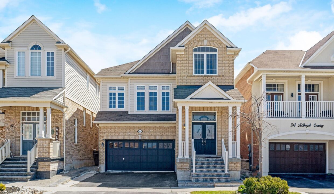
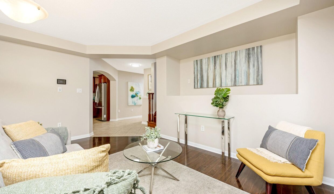
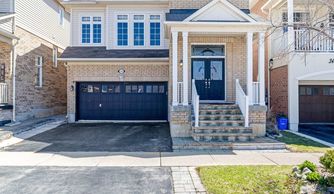
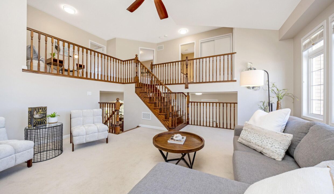
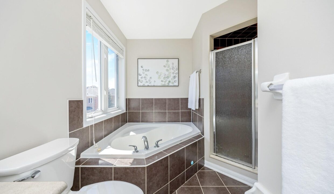
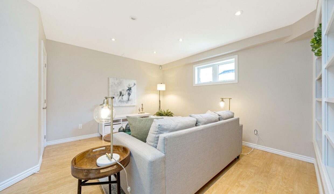
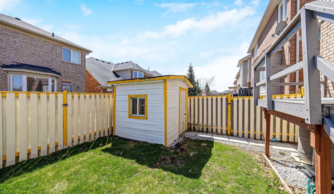
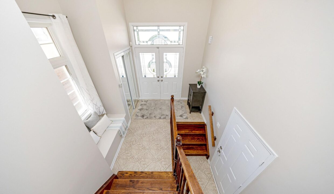
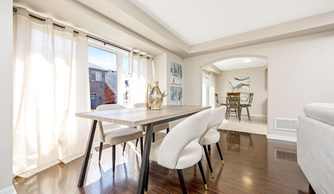
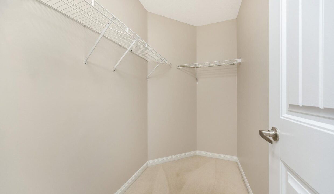
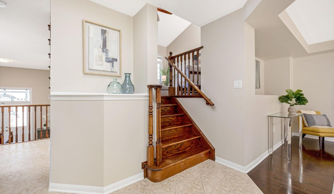
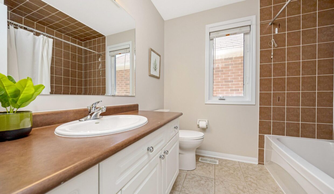
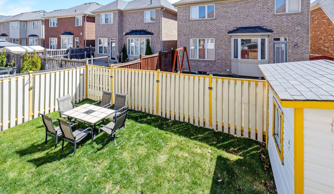
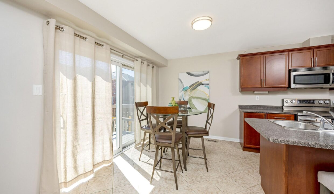
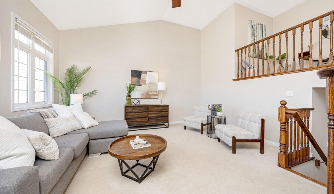
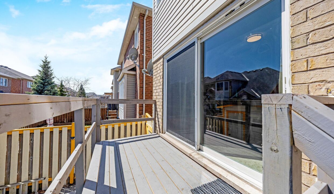
It’s our pleasure to introduce you to 344 McDougall Crossing, a standout home in Milton’s family-friendly Harrison neighbourhood! Ideally located across from a park, this detached Mattamy-built Wintergrove model offers 2,318 square feet plus a finished basement with another 600 square feet of living space. The multi-level design creates distinct areas for living, working, and relaxing. The family room features soaring ceilings, and the bright kitchen with stainless steel appliances walks out to a deck and fully fenced yard. A main floor laundry room and a wide, welcoming front entrance with a sitting area add everyday convenience and charm. Upstairs, you’ll find three bedrooms plus a loft perfect for a home office and the primary suite features two walk-in closets. The finished basement offers large windows, a recreation room, built-in bookcases, a bedroom, and a full washroom. Additional highlights include hardwood staircases, direct garage entry, a UV light on the furnace, water leak sensor, humidifier, and heat recovery ventilator for improved air quality and efficiency. Two-car built-in garage. Surrounded by parks, conservation areas, and a strong sense of community, this is a home you’ll be proud to call your own!
This beautifully maintained 2-storey semi-detached home located in the highly…
$999,900
Looking for a Home with a Pool!. Lovely detached 2…
$739,900
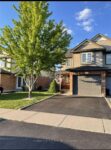
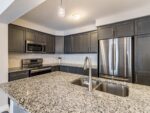 #57 – 143 Ridge Road, Cambridge, ON N3H 4R6
#57 – 143 Ridge Road, Cambridge, ON N3H 4R6
Owning a home is a keystone of wealth… both financial affluence and emotional security.
Suze Orman