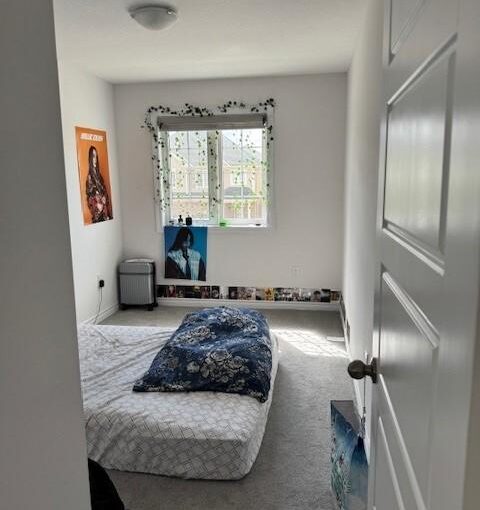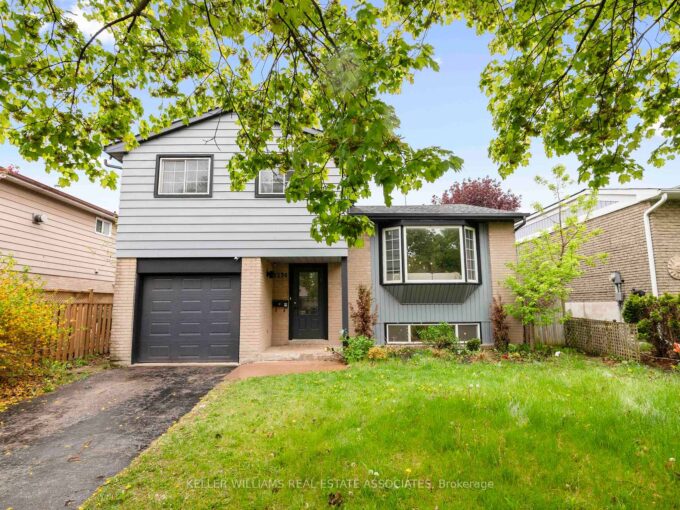347 Cyrus Street, Cambridge, ON N3H 1H2
347 Cyrus Street, Cambridge, ON N3H 1H2
$599,900
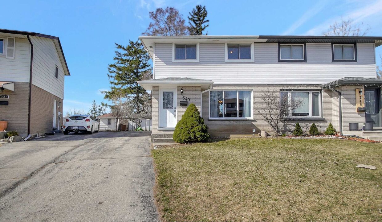
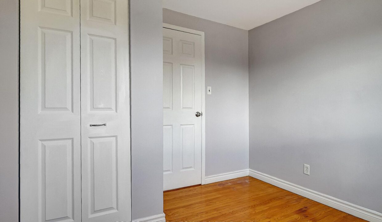
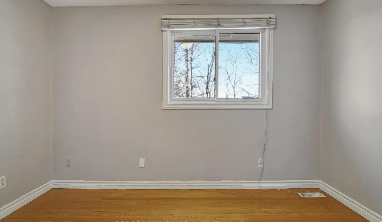
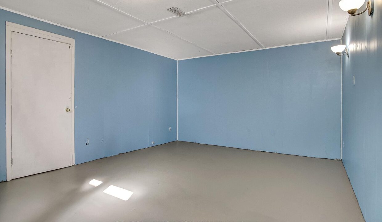
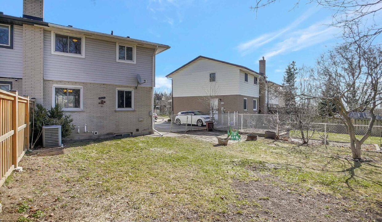
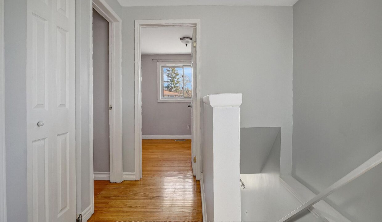
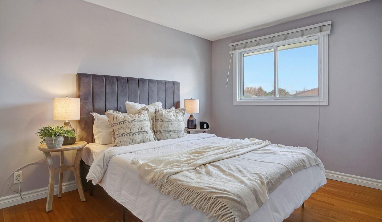
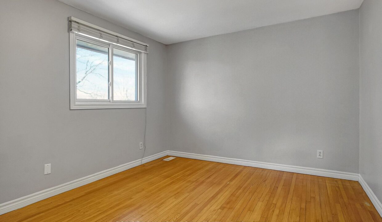
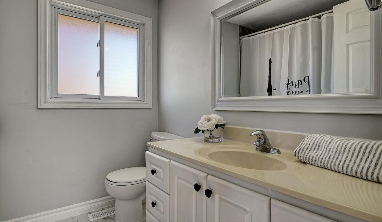
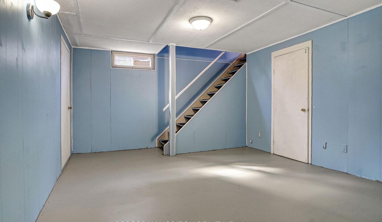
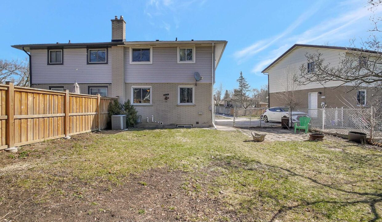
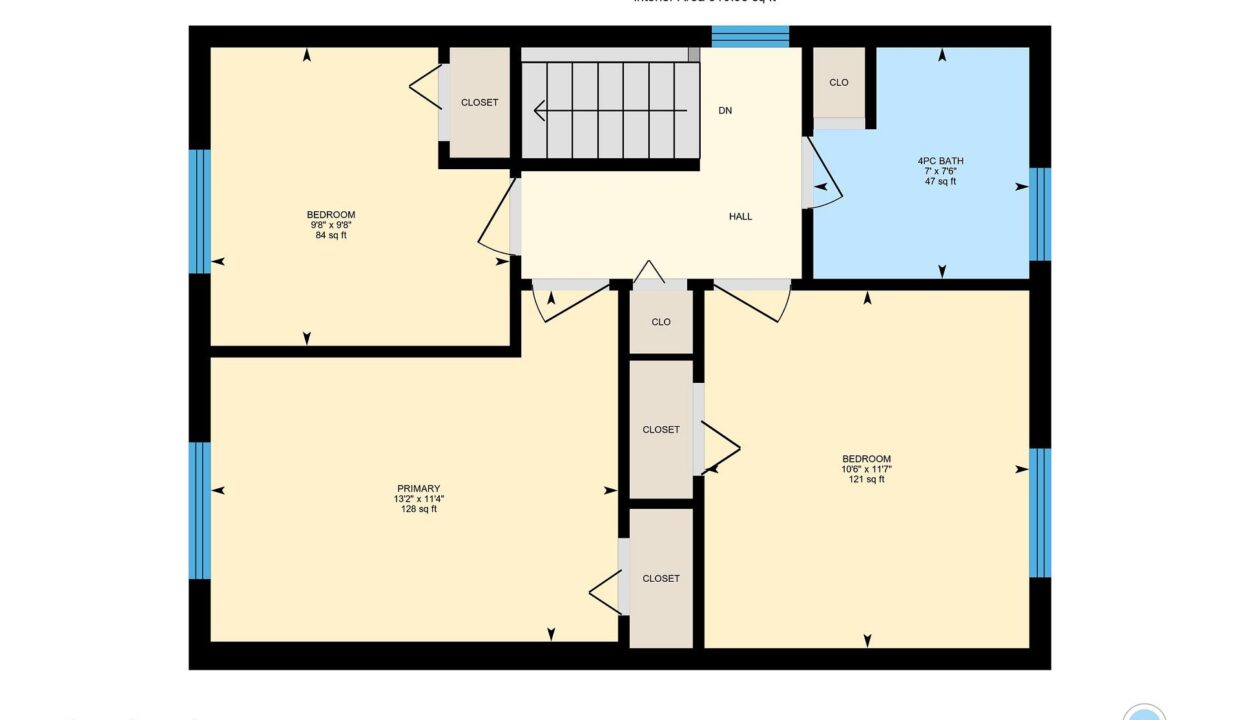
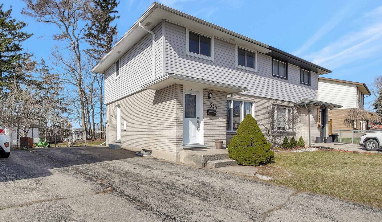
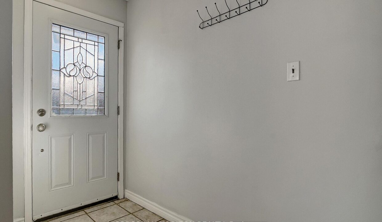
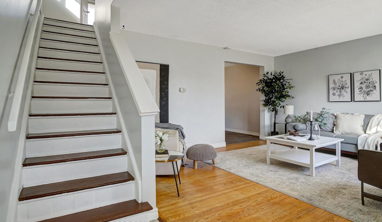
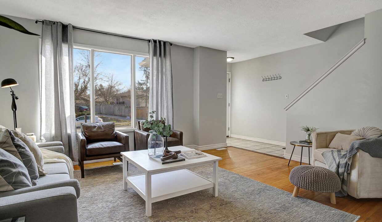
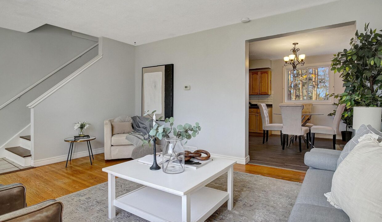
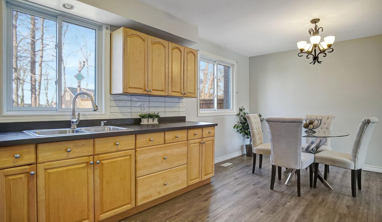
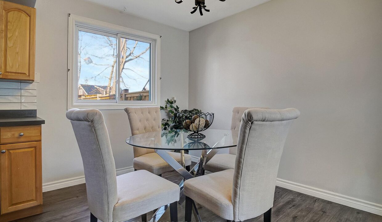
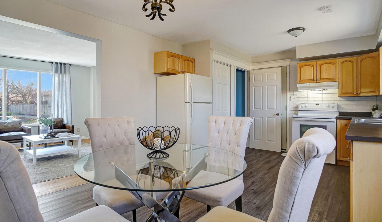

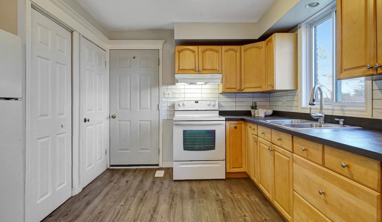
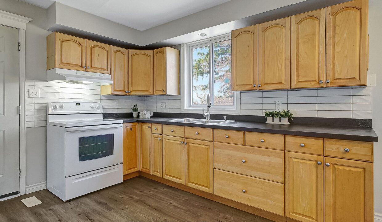
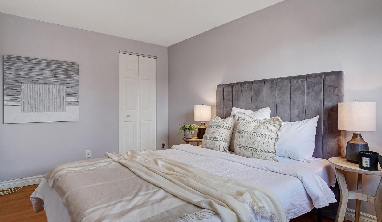
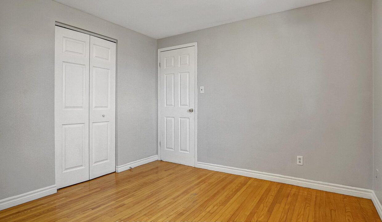

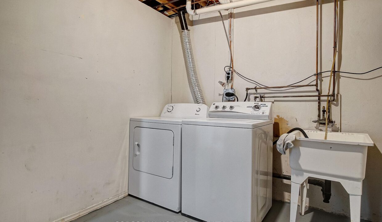
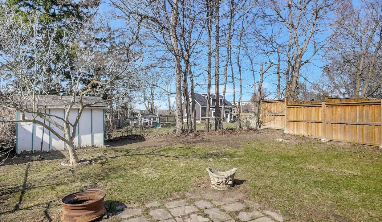
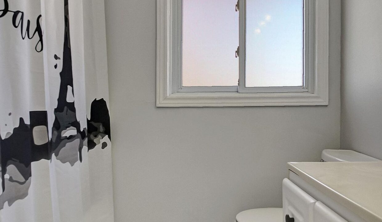
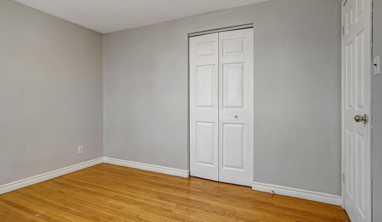

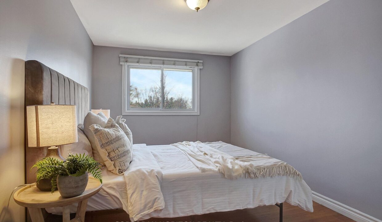
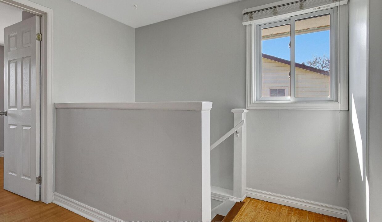
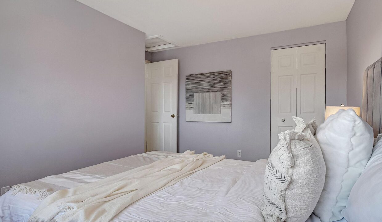
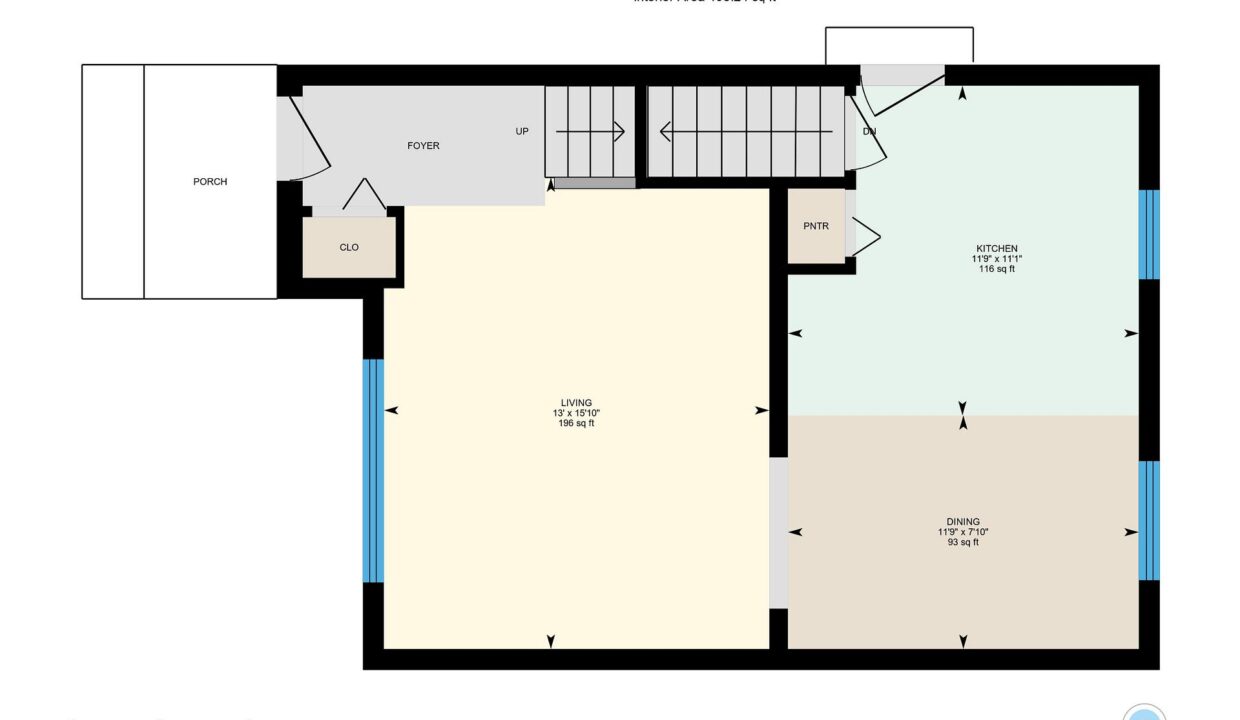
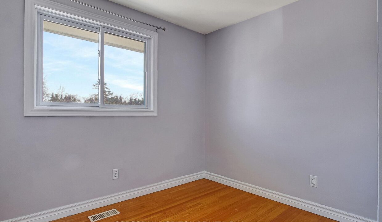
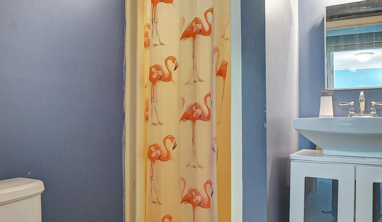
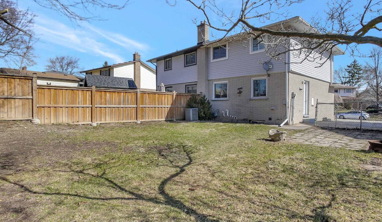
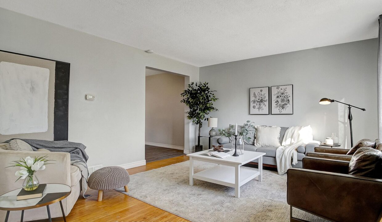
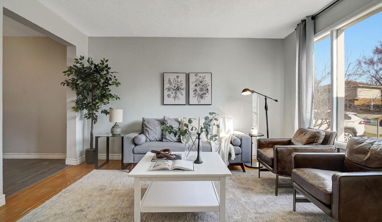
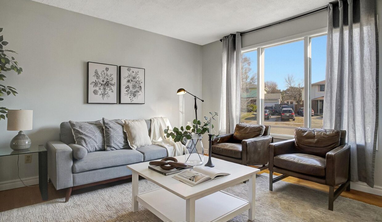
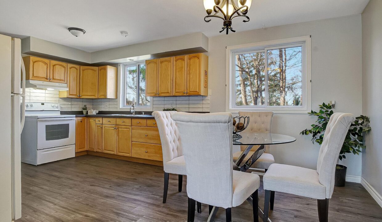
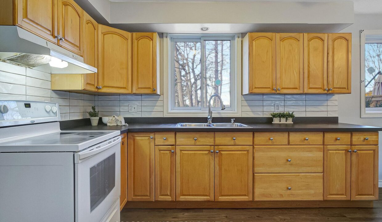
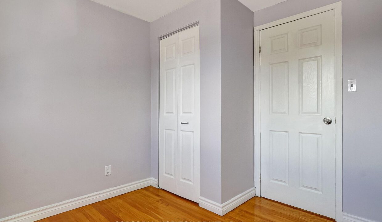
Description
This well maintained 3 bedroom, 2 bath semi detached home offers comfort, space, and a highly convenient location. With parking for four cars and a separate side entrance, it’s just as practical as it is welcoming. Inside, the main floor features a bright and spacious living room with a large front window that brings in lots of natural light. The kitchen and dining area are combined for easy flow, with plenty of storage, an upgraded backsplash, and direct access to the backyard, making unloading groceries a breeze. Upstairs, you’ll find hardwood flooring throughout, three nicely sized bedrooms, and a four piece bathroom with updated flooring. The partially finished basement adds extra flexibility, with a large rec room that works well as a family space, home gym, or office. There’s also a three piece bathroom and a laundry area for added convenience. The backyard is a good size and ready for your personal touch. It also includes a shed for storing outdoor tools and equipment. Just a minutes drive to Highway 401, this home is also within walking distance to parks and only a short drive to the Kitchener Costco, restaurants, cafés, and shopping. Don’t miss your chance to own a well kept home in a great location!
Additional Details
- Property Age: 51-99
- Property Sub Type: Semi-Detached
- Transaction Type: For Sale
- Basement: Full, Partially Finished
- Heating Source: Gas
- Heating Type: Forced Air
- Cooling: Central Air
- Parking Space: 4
- Virtual Tour: https://unbranded.youriguide.com/o99sa_347_cyrus_st_cambridge_on/
Similar Properties
1236 Avonlea Road, Cambridge, ON N3H 4Z8
Welcome to 1236 Avonlea Road a stunning, carpet-free 4-bedroom, 3-bath…
$699,900
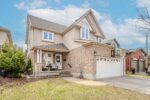
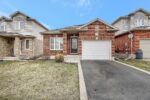 27 Broadoaks Drive, Cambridge, ON N1T 2C3
27 Broadoaks Drive, Cambridge, ON N1T 2C3

