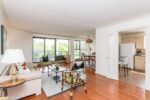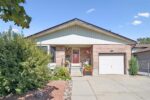453 Stone Church Road W, Hamilton ON L9B 1R7
Welcome to 453 Stone Church Road West, where timeless charm…
$699,000
35-7 Sirente Drive, Hamilton ON L9A 0B4
$599,900
Welcome to this bright and spacious three-storey end-unit townhome located in the family-friendly Crerar/Barnstown neighbourhood on the Hamilton Mountain. With 3+1 bedrooms, 1.5 bathrooms, and a thoughtfully designed layout, this home offers incredible value and versatility for families, professionals, or investors alike. The open-concept main floor features a kitchen with breakfast bar, dining area, and a sun-filled living room with a walk-out balcony perfect for morning coffee or evening relaxation. Upstairs, you’ll find three bedrooms, primary bathroom, and the convenience of bedroom-level laundry. On the entry level, a bonus fourth bedroom can serve also as a private office, study, or guest room—ideal for remote work or extended family. This end-unit also comes with a single-car garage, additional driveway parking, and the benefits of extra natural light and privacy thanks to its corner location. Nestled in a prime, central location, you’re just minutes from downtown Hamilton, the LINC Parkway, Limeridge Mall, top-rated elementary schools, parks, recreation centres, shopping, and all the amenities you could ask for. Don’t miss this fantastic opportunity to own a low-maintenance, move-in-ready home in one of the Mountain’s most convenient neighbourhoods!
Welcome to 453 Stone Church Road West, where timeless charm…
$699,000
Immerse yourself in the charm of Olde Stoney Creek with…
$1,149,900

 322 Conservation Drive, Waterloo, ON N2V 1V3
322 Conservation Drive, Waterloo, ON N2V 1V3
Owning a home is a keystone of wealth… both financial affluence and emotional security.
Suze Orman