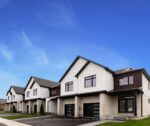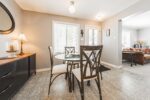52 Edgehill Drive, Kitchener, ON N2P 2C6
Welcome to 52 Edgehill Drive, Kitchener, a stunning all-brick and…
$2,099,900
35 Aiken Crescent, Orangeville, ON L9W 0B2
$959,900
This beautifully updated home features fresh paint throughout, an eat-in kitchen with a largecenter island, quartz countertops, and stainless steel appliances, opening to adjacent familyroom. Walk out to your private backyard oasis, complete with a sparkling pool and a brand-newpergola (2025) perfect for entertaining.Upstairs, the spacious primary suite offers a walk-in closet and a luxurious 5-piece ensuite. Thesecond level also includes convenient laundry, two generously sized bedrooms, and a versatilemezzanine area ideal for a home office.The finished basement adds even more living space with a large recreation room, an additionalbedroom or office, and a 3-piece bath.A stylish, move-in ready home that blends comfort, function, and outdoor living.
Welcome to 52 Edgehill Drive, Kitchener, a stunning all-brick and…
$2,099,900
Welcome to the delightful detached home located in the desirable…
$1,099,900

 32 Water Street Pvt Street, Puslinch, ON N1H 6H9
32 Water Street Pvt Street, Puslinch, ON N1H 6H9
Owning a home is a keystone of wealth… both financial affluence and emotional security.
Suze Orman