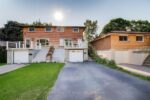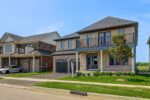364 York Road, Guelph, ON N1E 3H1
Welcome to 364 York Rd! This fully renovated, move-in ready…
$789,000
35 Cameron Court, Orangeville, ON L9W 5G8
$989,999
Spectacular Well Maintained 4 Bed 3 Bath in Great Neighbourhood. Approx. 2500 Sq Ft of Living Space. Covered Front Porch Entry into Bright Foyer with 2Pc Powder Rm & Closet. Open Concept Main Floor Great Room w/ 9′ Ceilings. Modern Kitchen with Walk In Pantry, Plenty of Cupboard Space & SS Appliances. Open to Dining w/ Picture Window. Stunning Living Rm with Vaulted Ceiling Pot Lightings, Gas Fireplace & Walk Out to Deck w/ Stairs to Fenced Yard. Hallway with Access to Garage & Separate Laundry Rm with Window & Built In Sink & Shelving. Spacious Main Flr Primary Bedroom with 2 Windows, Walk in Closet & 3pc Ensuite Bath. 2nd Flr w/ Lg 4pc Bathroom & 3 Good Size Bedrooms, One with Walk in Closet. Finished Basement with Lg Above Grade Windows, Lots of Natural Light. Garden Door Walk Out to Lower Level Patio w/Interlock Stone and Landscaped Yard w/ Garden Shed. Wooden Privacy Side Entry Gates from Either Side. Walking Distance to Fendley Park with Kids Playground, Splash Pad & Sports Field. Minutes to Schools, Shopping, Dining & Recreation Centre. Easy Access to the Bypass For Commuters. Great Family Home, A Must See!
Welcome to 364 York Rd! This fully renovated, move-in ready…
$789,000
Fronting onto a charming treed boulevard and backing onto peaceful…
$1,289,000

 188 Rea Drive, Centre Wellington, ON N1M 0K2
188 Rea Drive, Centre Wellington, ON N1M 0K2
Owning a home is a keystone of wealth… both financial affluence and emotional security.
Suze Orman