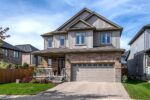7 Hearthbridge Street, Kitchener, ON N2R 1L5
Welcome to Your Dream Home in Doon! This stunning family…
$1,175,000
35 Daymond Drive, Puslinch, ON N0B 2J0
$4,888,000
This One-Of-A-Kind Residence Was Custom Built By The Owners To Showcase Their Unique Vision, Blending The Chic Allure Of High-End Chalet Design With The Timeless Strength Of Canadian Timber Frame Craftsmanship. A Striking Copper Roof Crowns The Home, While A Dramatic Great Room With Soaring 35-Foot West-Facing Windows And A Circular Gas Fireplace Sets The Tone For Inspired Living. Overlooking This Impressive Space Is A Designer Snaidero Kitchen With Seating For 10, Walkout To The Wraparound Deck, And An Infinity Pool Bordered By Glass Walls.The Main Floor Is Anchored By A Private Office Or Dining Room, And A Bauhaus-Inspired Powder Room With Tile Detailing. The Primary Suite Serves As A True Sanctuary, Featuring Cathedral-Like Beamed Ceilings, Bespoke Poliform His-And-Hers Walk-In Closets, A Luxurious Spa-Like 5-Piece Ensuite. Upstairs, Two Expansive Bedroom Suites With 25-Foot Ceilings Each Enjoy Private Walk-In Closets And Share A Large 6-Piece Ensuite With Loft Areas.The Walk-Out Lower Level Offers A Family Room, Acoustic Music Studio, Private Hair Salon, And Powder Room, Along With Additional Bedrooms For Family Or Guests. Designed With Both Scale And Intimacy In Mind, This Home Balances Contemporary Elegance With Natural Warmth – An Irreplaceable Retreat Surrounded By Unmatched Privacy.
Welcome to Your Dream Home in Doon! This stunning family…
$1,175,000
THE HOME OF YOUR DREAMS AWAITS! SITTING ON A QUIET,…
$1,599,900

 32 Elsley Court, Guelph, ON N1C 1C8
32 Elsley Court, Guelph, ON N1C 1C8
Owning a home is a keystone of wealth… both financial affluence and emotional security.
Suze Orman