47 Manor Drive, Kitchener, ON N2A 2T9
AAAA+, 5 FULL LEVELS, Don’t miss your chance to move…
$825,000
35 Ingram Drive, Guelph, ON N1E 0B1
$999,900
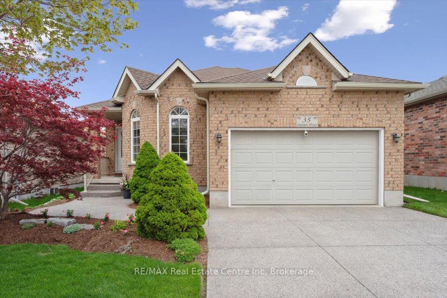
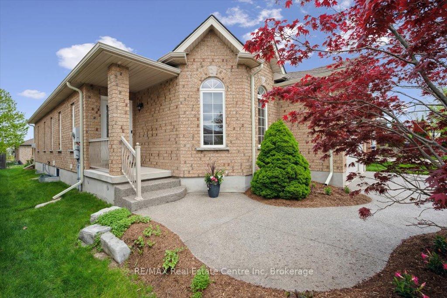
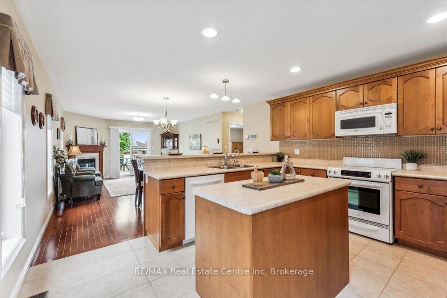
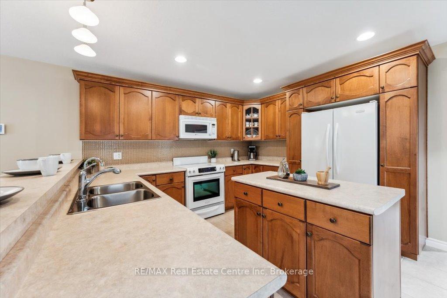

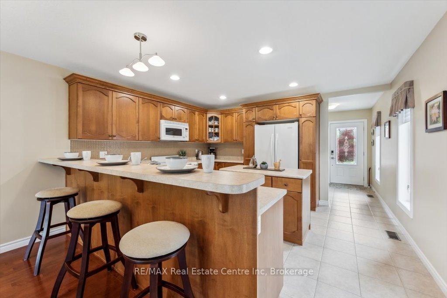
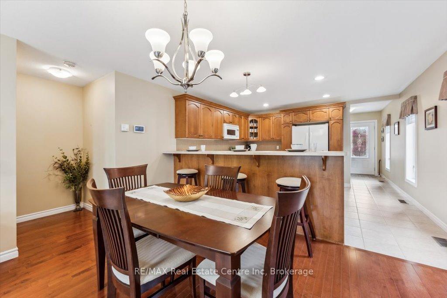

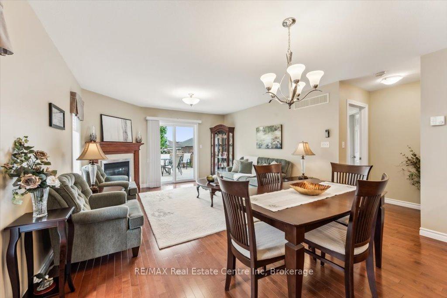
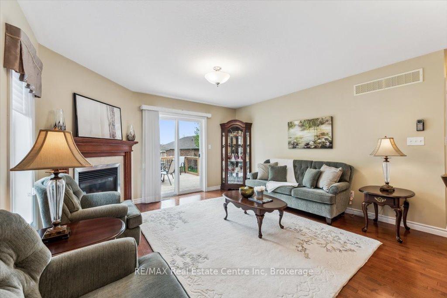
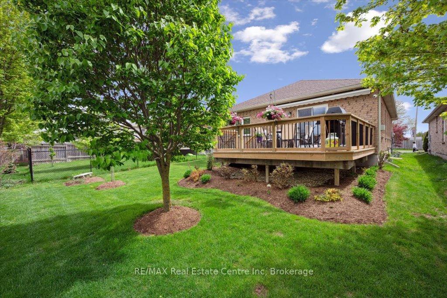
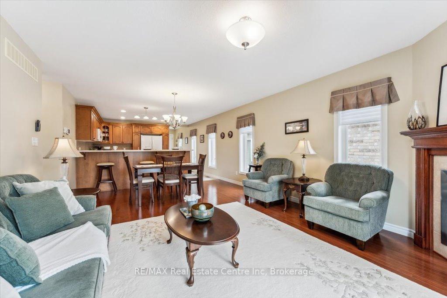
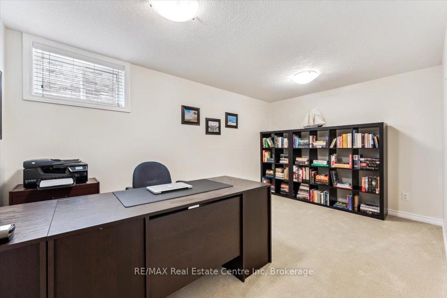
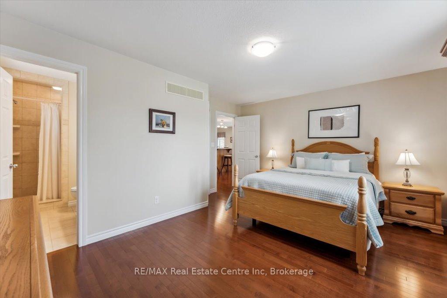
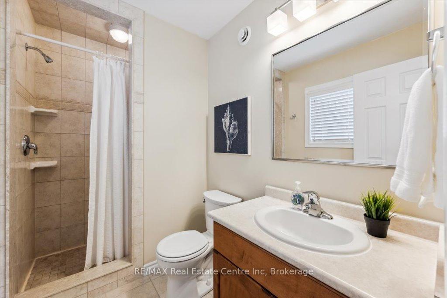
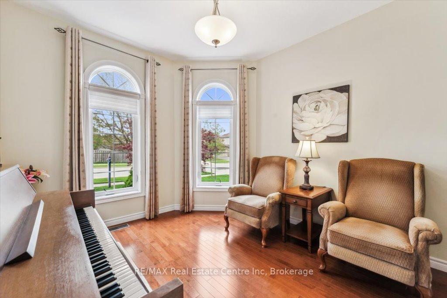
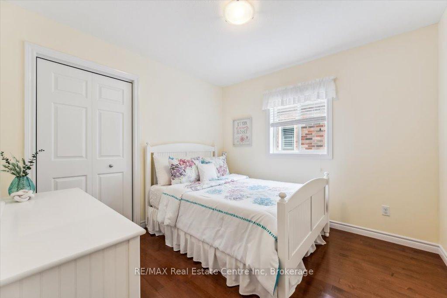
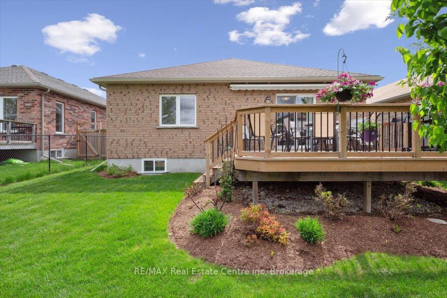
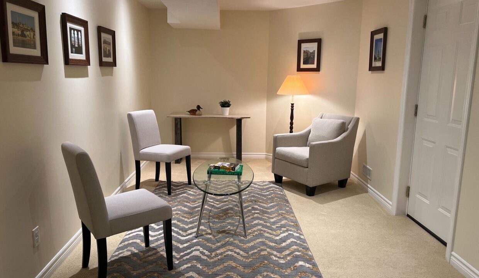
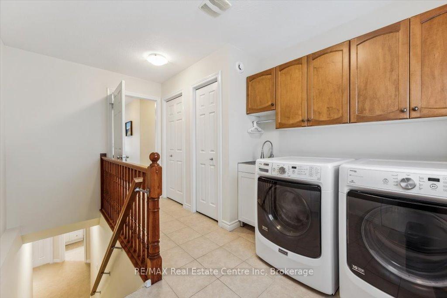
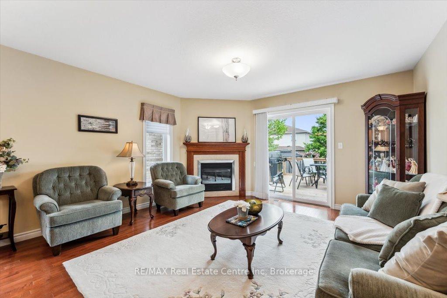
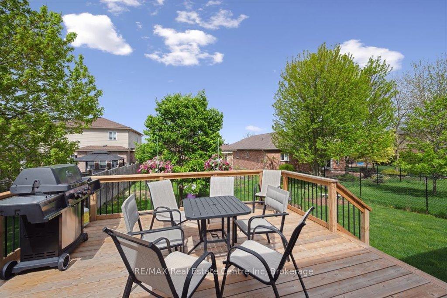
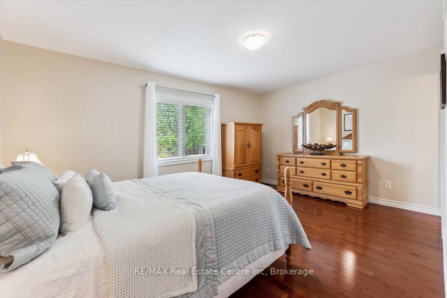
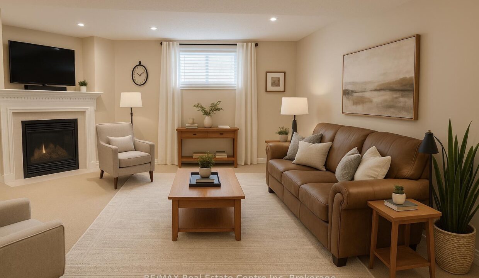
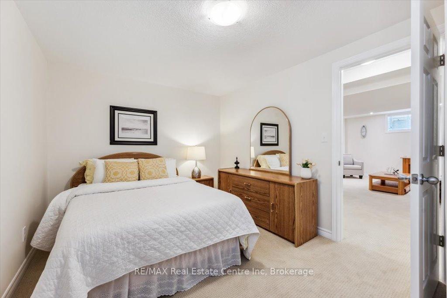
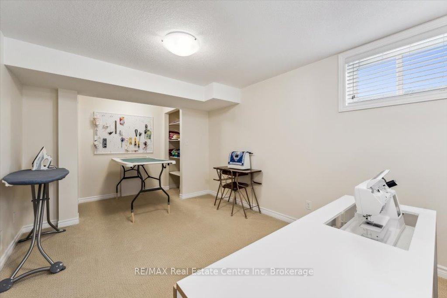
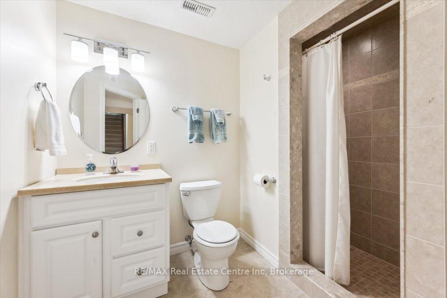
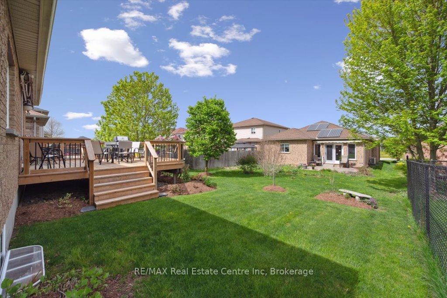
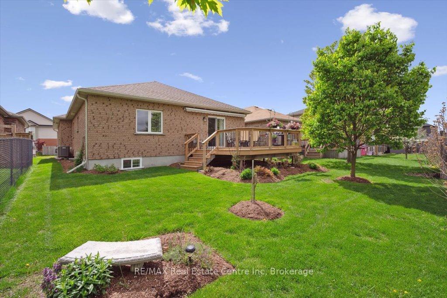
Welcome to 35 Ingram Dr, a beautifully maintained 3 + 2 bdrm bungalow nestled on a peaceful, family-friendly street in Guelph’s desirable Victoria North neighbourhood! Step inside to discover a spacious kitchen featuring ample cabinetry, generous counter space, centre island & 2-tiered breakfast bar-perfect for casual dining & entertaining. The kitchen seamlessly flows into the open-concept living & dining area adorned with solid hardwood floors, gas fireplace & large windows that flood space with natural light. Sliding doors lead to large back deck creating a harmonious indoor-outdoor living space. Main floor boasts 3 generously sized bdrms including a primary retreat with hardwood floors, large window, ample closet space & 3pc ensuite. The 2 additional bdrms share 4pc main bath with shower/tub & oversized vanity. Convenience is key with main floor laundry offering direct access to attached 2-car garage. This area also provides entry to the finished bsmt making it ideal for a multigenerational family seeking a mostly private entrance. The lower level features a bright & airy rec room with fireplace, ample pot lighting &large window creating a welcoming space to unwind. 2 additional bdrms with large windows, 3pc bathroom & dedicated office space offer flexibility for extended family & guests. Enjoy outdoor living in the lovely backyard complete with mature trees & spacious deck-perfect for BBQs& gatherings with friends & family. Recent updates include newer roof, AC & furnace ensuring peace of mind for years to come. Located just around the corner from Wilson Farm Park & close to multiple schools. Also close to Victoria Rd Rec Centre offering skating rinks & swimming pools. Nature enthusiasts will appreciate nearby trails leading to Guelph Lake, ideal for weekend explorations. Plus you’re only mins away from shopping centres featuring Walmart, LCBO, FreshCo, Home Depot & more! Don’t miss the opportunity to make this warm & inviting bungalow your family’s new home!
AAAA+, 5 FULL LEVELS, Don’t miss your chance to move…
$825,000
Unrivaled luxury awaits at 23 Whitcombe Way, Puslinch– a custom-built…
$2,999,000
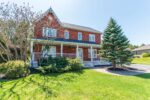
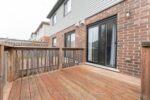 56 Honey Street, Cambridge, ON N1T 2C9
56 Honey Street, Cambridge, ON N1T 2C9
Owning a home is a keystone of wealth… both financial affluence and emotional security.
Suze Orman