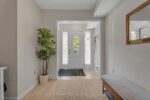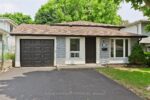21 Bridge Street E, Kitchener ON N2K 1J4
Welcome to this inviting Raised Bungalow that offers one floor…
$489,900
35 Parkland Crescent, Kitchener, ON N2N 1R5
$614,900
Set in Kitcheners highly sought-after Forest Heights community, this 3-level backsplit offers a spacious, well-designed layout with outstanding potential. With 3+1 bedrooms and 2 full bathrooms, its ideal for those looking to renovate and bring their vision to life. The main level features a large kitchen with extended cabinetry and ample storage, plus a separate living and dining area. Upstairs, youll find three bedrooms including a generous primary and a full 4-piece bath, with main-level laundry for added convenience. The lower level includes a finished living space with large windows, a 3-piece bathroom, and a fourth bedroom awaiting your finishing touch. A side door opens to a fully fenced, southeast-facing backyard with your own apple tree. This home also offers in-law suite potential and a footprint that suits both families and investors. Enjoy easy access to Highway 7/8 and Highway 401, with shopping at Sunrise Centre, the Boardwalk, and Highland Hills Mall all nearby. Close to Forest Heights Community Centre, top-rated public and Catholic schools, and just steps to Driftwood Park and Forest Heights Community Trail. With a prime location and strong layout, this is a rare opportunity to create your dream home in a well-established, family-friendly neighbourhood.
Welcome to this inviting Raised Bungalow that offers one floor…
$489,900
Welcome to this charming updated 1.5-storey home in Hamilton’s desirable…
$699,900

 504 Pinetree Crescent, Cambridge, ON N3H 4X5
504 Pinetree Crescent, Cambridge, ON N3H 4X5
Owning a home is a keystone of wealth… both financial affluence and emotional security.
Suze Orman