4974 Fourth Line, Erin, ON L7J 2L8
Welcome to this wonderful country retreat located down a long…
$1,425,000
35 Parkland Crescent, Kitchener, ON N2N 1R5
$699,000
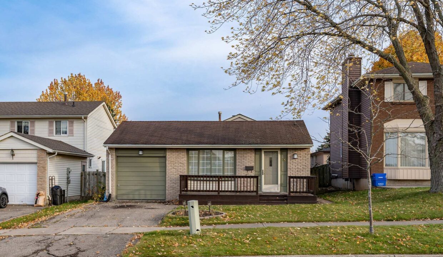
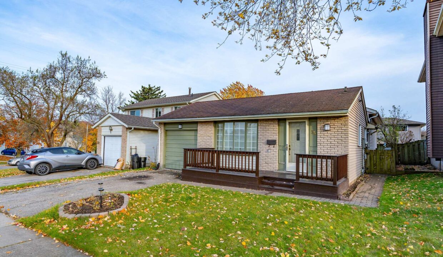
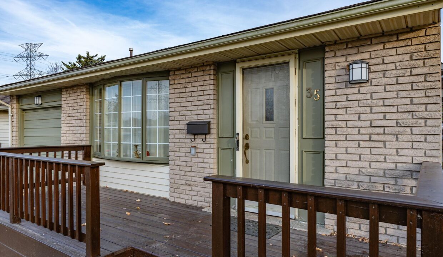
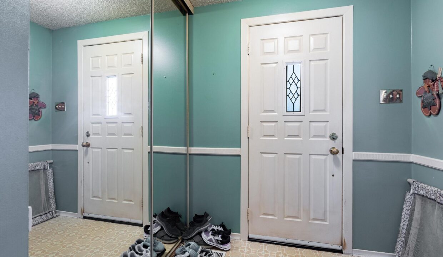
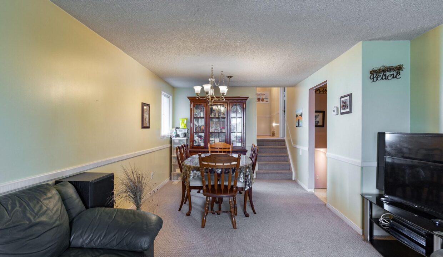
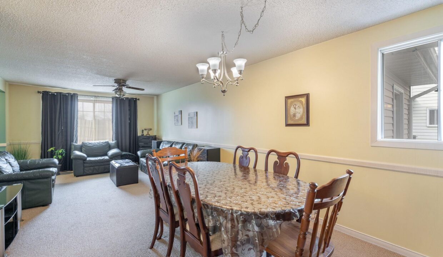
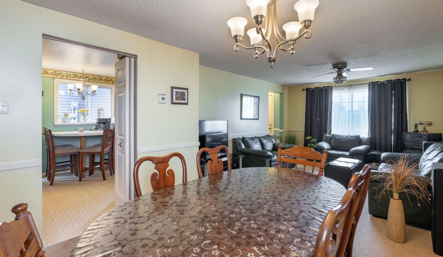
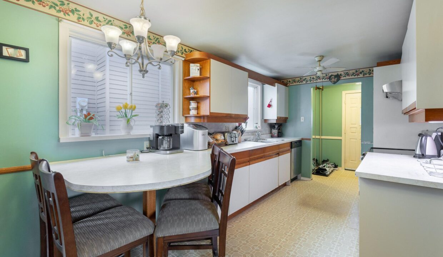
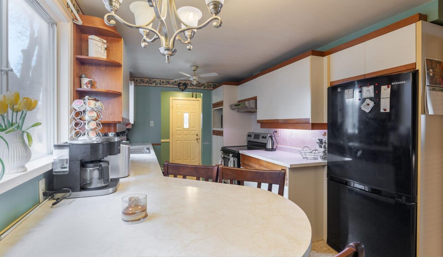
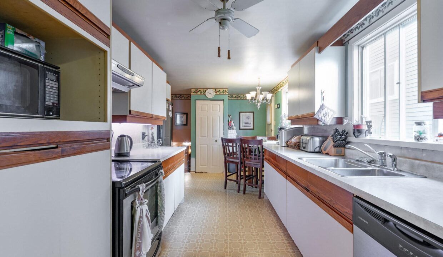
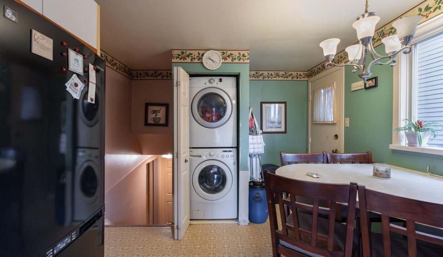
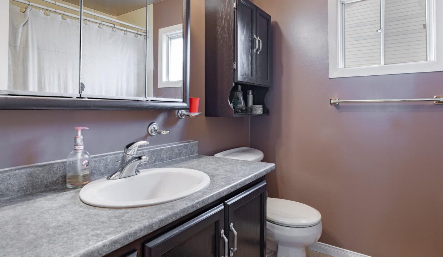
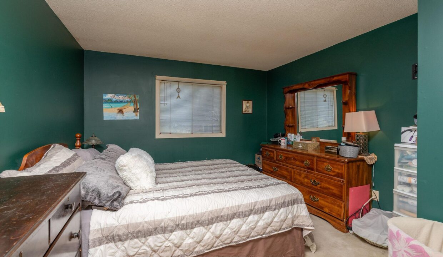
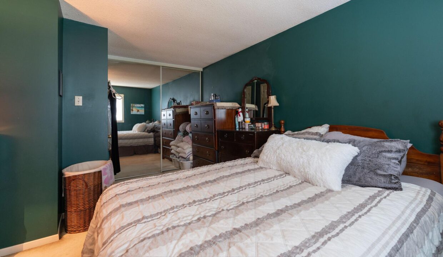
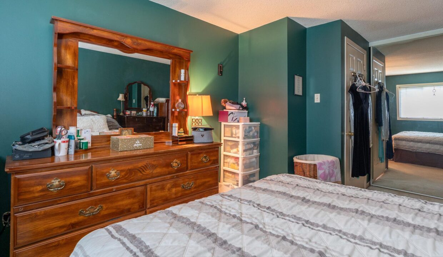
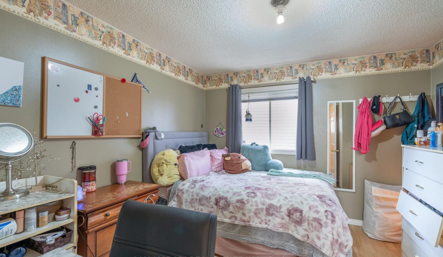
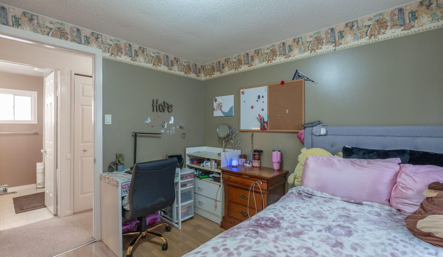
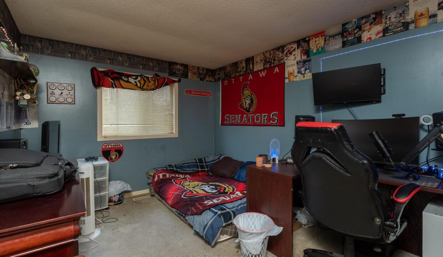
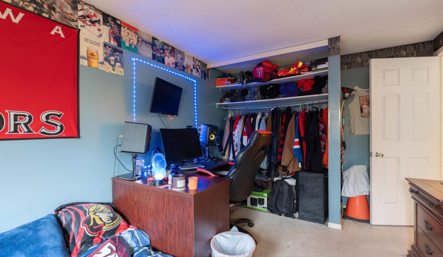
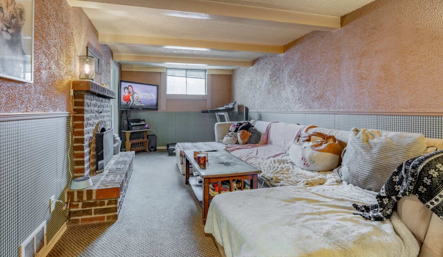
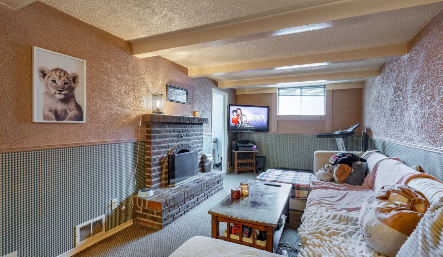
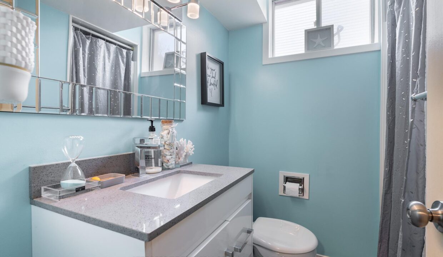
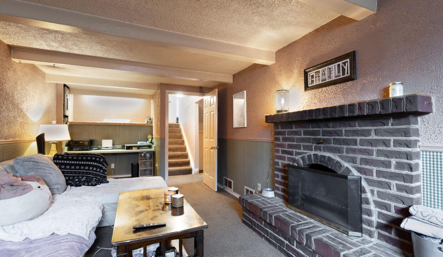
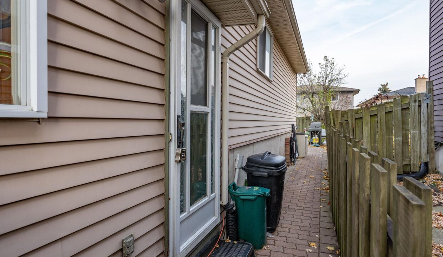
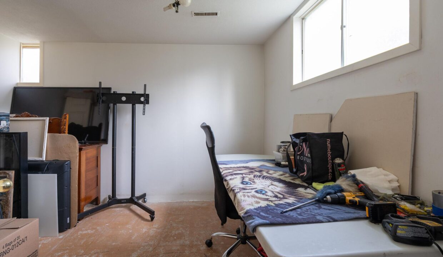
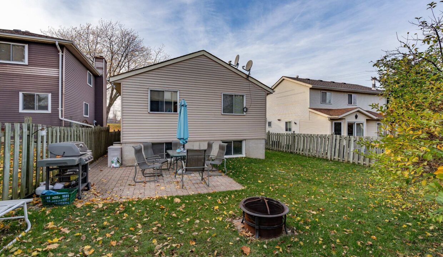
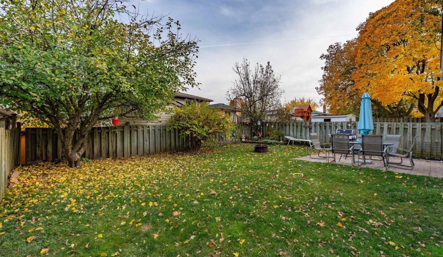
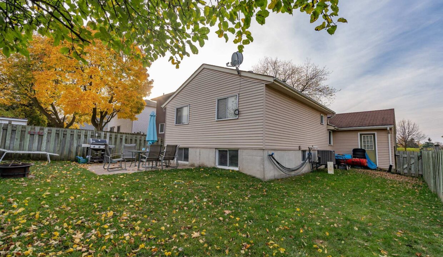
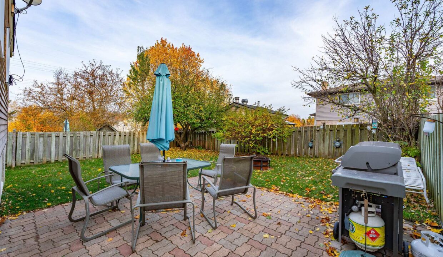
Nestled in a peaceful family-friendly neighbourhood in Kitchener, this delightful 3+1 bedroom 2 bathroom residence is an excellent opportunity for investors or first-time home buyers eager to create their dream home. Upon entering, you’ll be welcomed into an open-concept dining and living area, ideal for creating memorable moments with family. The kitchen features durable linoleum flooring, laminate countertops and built-in appliances, and convenient outdoor access, perfect for effortless indoor and outdoor entertainment. Step outside to the expansive backyard, a gardener’s paradise to a manicured backyard with a mature apple tree. Along the side of the house, you’ll find a raspberry bush that produces fresh berries, adding a sweet touch to this serene space. The upper level boasts a cozy primary bedroom with a large mirrored closet, offering a comfortable retreat. Two additional bedrooms are on the same level with a shared 4 piece bathroom for convenience and easy access. Head downstairs to the fully finished basement, where you’ll find an additional bedroom, a spacious rec room with large above-grade windows, and a warm wood-burning fireplace. The space also includes a 3 piece bathroom and is an inviting space, ready to be customized to suit your style. With its prime location and abundant potential, this home is a rare gem, ready to be transformed into your ideal sanctuary! **EXTRAS** Conveniently located in close proximity many amenities: McLennan Park, Laurentian Wetlands, Sunrise Shopping Centre, Real Canadian Superstore, Forest Heights Community Centre, Highways 7+8 leading to the 401, restaurants/cafes and more!
Welcome to this wonderful country retreat located down a long…
$1,425,000
Located in Kitcheners desirable East Ward, 119 FAIRMOUNT ROAD presents…
$948,888
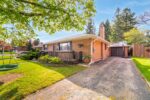
 264 Evens Pond Crescent, Kitchener, ON N2R 0B8
264 Evens Pond Crescent, Kitchener, ON N2R 0B8
Owning a home is a keystone of wealth… both financial affluence and emotional security.
Suze Orman