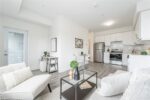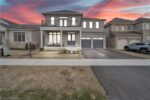459 Winston Boulevard, Cambridge ON N3C 3Y5
WHERE EVERY DAY FEELS LIKE A GETAWAY. Tucked away on…
$1,695,000
35 Povey Road, Fergus ON N1M 0J5
$729,900
Welcome to your new home in Fergus! This stunning, one year old semi-detached home offers modern luxury and suburban tranquility on the edge of town. From the moment you step inside, you’ll appreciate the impeccable design and attention to detail. The main floor features brand new hardwood floors that flow through the open-concept living space. With pot lights throughout the main floor and cozy gas fireplace in the living room, this home provides just enough warmth and ambiance in every corner. The eat-in kitchen is a culinary delight with modern cabinetry and ample counter space, ideal for family meals and entertaining. The easy access to the backyard ensures that summer barbecues are a breeze. Upstairs, you’ll find a dedicated laundry room for ultimate convenience. The primary bedroom is a true retreat, offering escape from the daily grind. This spacious room provides ample space for a king-sized bed and additional furniture, creating a serene and private haven. The primary ensuite is an absolute showstopper, a spa-like sanctuary designed for ultimate relaxation. It features a deep soaker tub, perfect for unwinding with a bubble bath after a long day, and a separate, stand-alone shower. This is more than just a bathroom; it’s a personal oasis where you can rejuvenate and pamper yourself. The two other bedrooms each have a unique, professionally crafted feature wall, adding a touch of elegance and personality. Located in a vibrant new subdivision, you’ll be part of a friendly community with easy access to local parks, schools, and amenities. This home is more than just a house; its a lifestyle. With its three bedrooms, three baths, and high-end upgrades, this semi-detached gem in Fergus is waiting for you to call it your own.
WHERE EVERY DAY FEELS LIKE A GETAWAY. Tucked away on…
$1,695,000
PRICED TO SELL – NOW WITH FINISHED BASEMENT & A…
$839,900

 15 Dass Drive E, Fergus ON N1M 0J2
15 Dass Drive E, Fergus ON N1M 0J2
Owning a home is a keystone of wealth… both financial affluence and emotional security.
Suze Orman