127 Memorial Crescent, Guelph, ON N1H 6C2
This charming home tucked away on a quiet crescent in…
$699,999
35 Waverly Road, Kitchener, ON N2G 2E1
$749,900
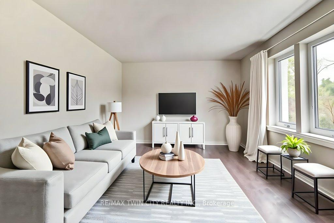
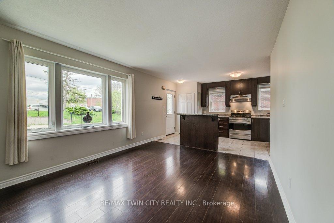
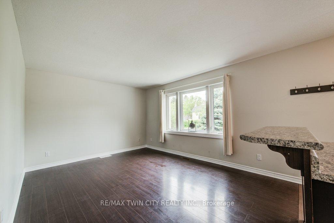
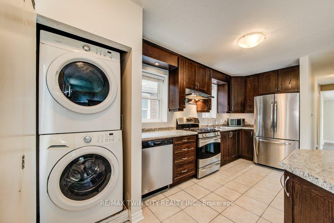
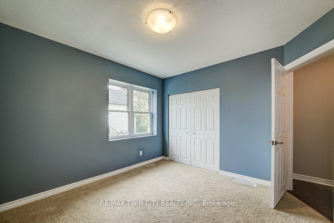
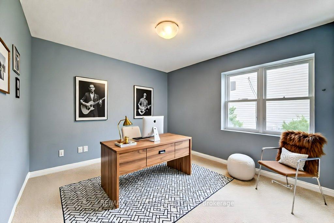
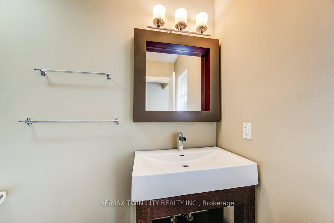
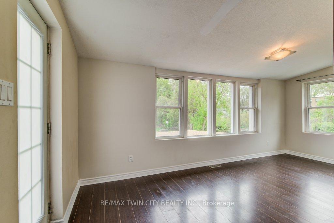
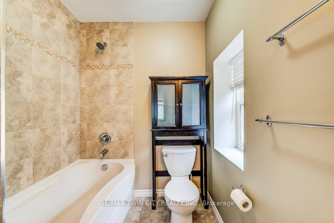
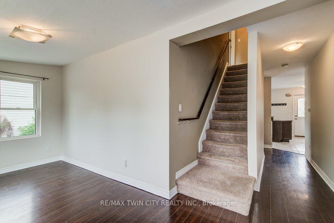
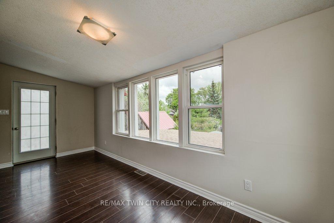
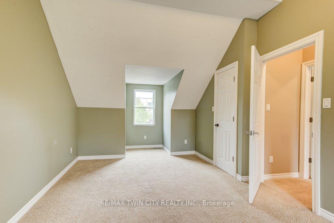
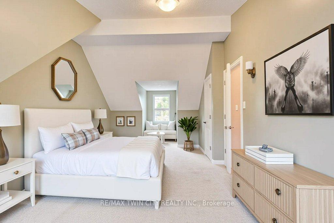
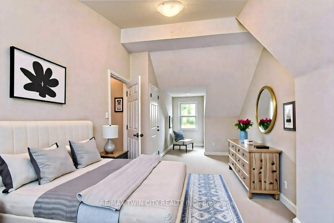
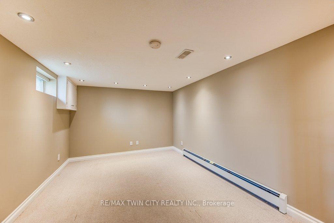
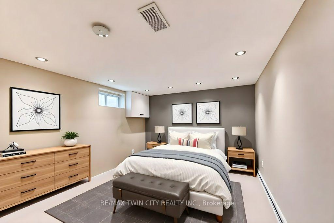
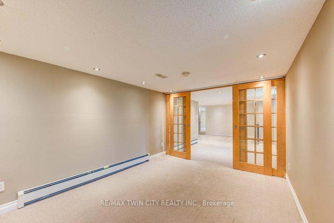
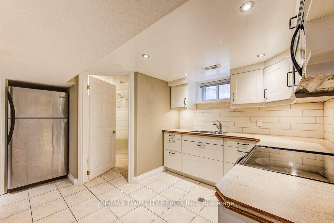
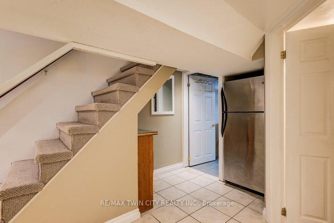
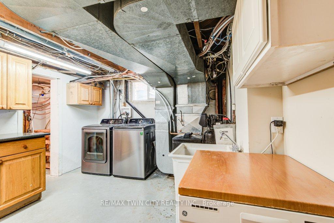
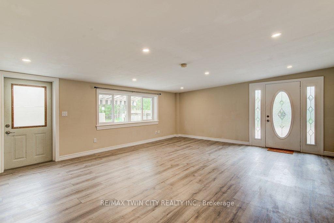
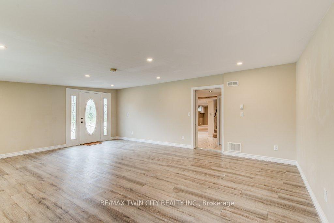
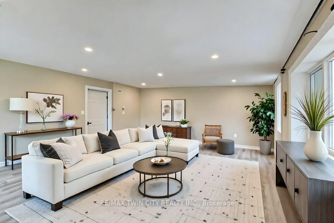
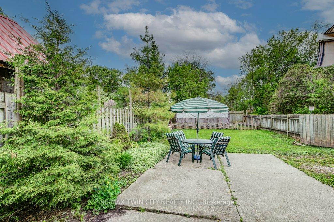

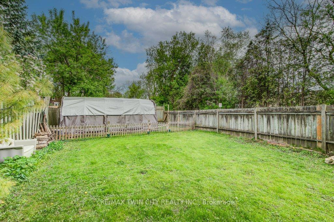
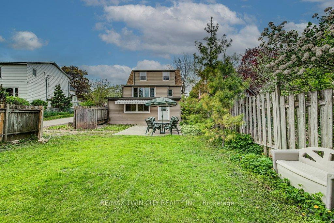
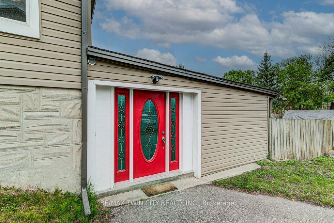


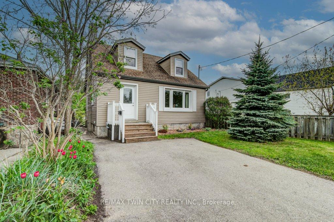

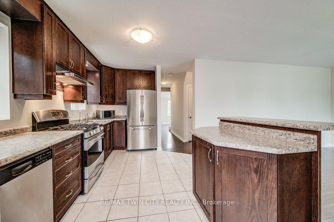
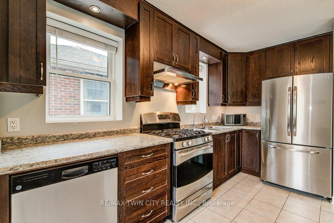
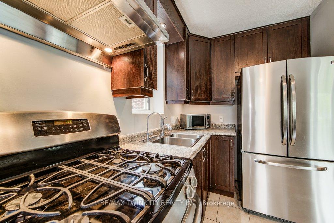
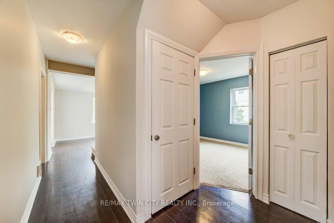
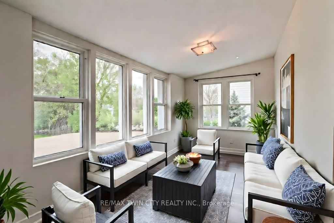
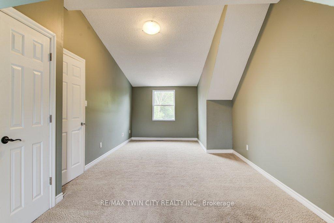
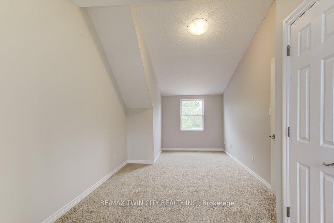
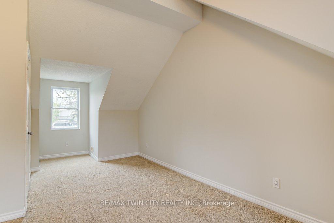
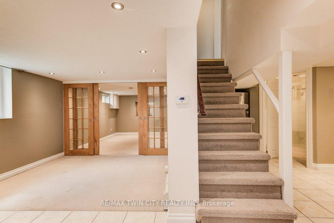
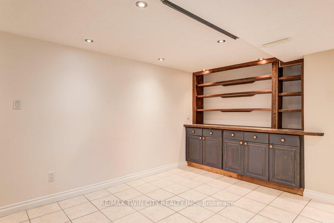
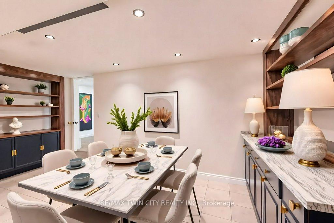
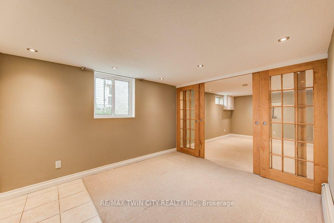
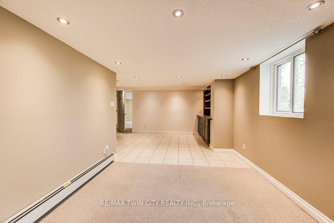
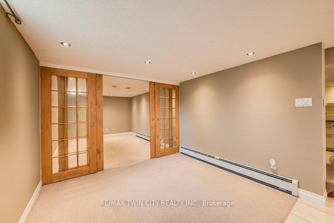
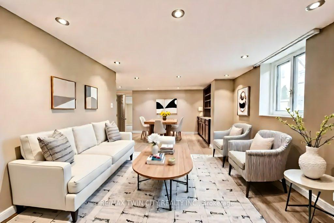
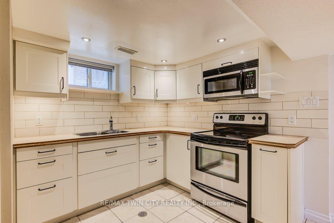
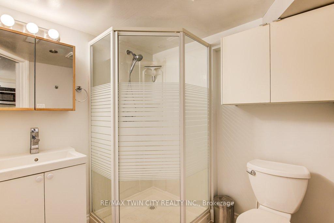
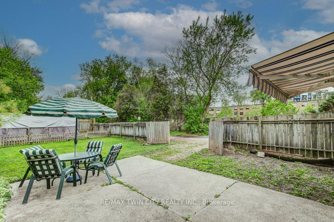
Welcome to 35 Waverly Rd, located in the heart of the Iron Horse Trail, and with a hop, skip, & a jump you’re in Belmont Village! This home is all about versatile living with over 2,200 sqrft of living space & living options that most homes don’t have, like a completely separate unit for in-law living or mortgage helper with separate entrance. The main flr features modern kitchen cabinets, eat-at island, SS appliances, & tiled floor, all open to the living rm with a large front window. The main flr bdrm can also be used as an office or dining rm. The updated 4-pc bthrm features a large soaker tub & shower. The bonus sun room with side door access fills with so much wonderful light & shares views of mature trees, park & walking path to Old Willow Green Community garden. Head up to two nice-sized bdrms with big closets. The main flr is complete with its own stackable washer & dryer closet. Head down & you soon understand what I mean about versatile living. The lower space has its own separate entrance into a grand-sized great rm again with big windows for lots of natural light & W/O to the backyard & patio. The versatility of this rm is everything – use it as a recoom/living rm to the lower unit, or perhaps have an at-home business or use it for personal use like maybe an art studio, music rm – you decide. The lower unit is complete with its own kitchen & appliances, living/dining room with built-in wall unit, bedroom with double slide French Doors, 3pc bathroom, and its own separate washer & dryer. The big fenced yrd with patio & awning has the ability to open up a double-wide gate for easy access, and at the end of the yard is a convenient storage shelter dome. Take a few steps to the end of Waverly Road to access the Iron Horse Trail that leads to Belmont Village & Graffiti Market, where you can shop & eat. Hop on your bike & let the trail take you around town. Walk to Cherry Park & Raddatz Park. Call your REALTOR today & come take a look!
This charming home tucked away on a quiet crescent in…
$699,999
ATTENTION INVESTORS & FIRST TIME BUYERS! This property boasts convenience…
$449,888

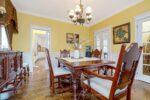 168 Palmer Street, Guelph, ON N1E 2R6
168 Palmer Street, Guelph, ON N1E 2R6
Owning a home is a keystone of wealth… both financial affluence and emotional security.
Suze Orman