199 Bellehaven Drive, Waterloo, ON N2J 3L3
For the first time in 60 years, this cherished family…
$800,000
350 Queen Street, Kitchener, ON N2G 1W7
$1,164,000
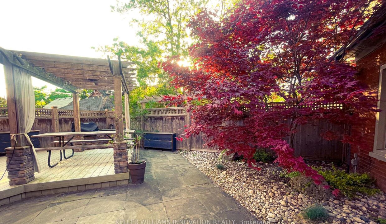
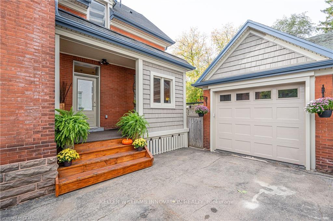

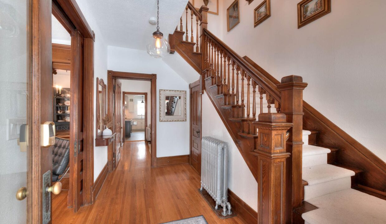
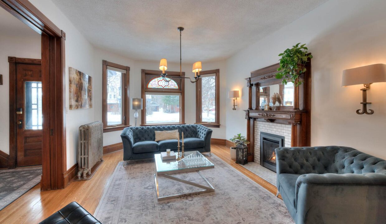
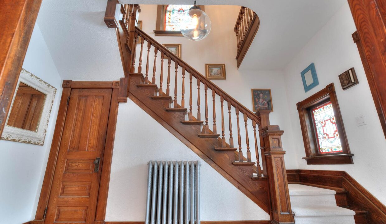
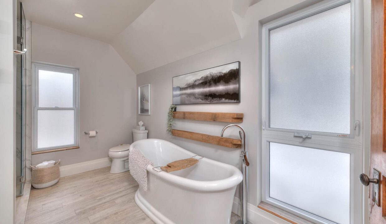
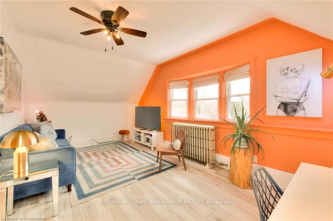
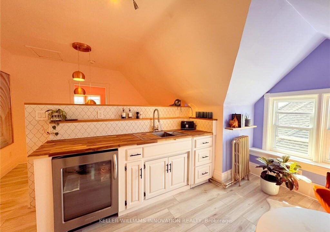
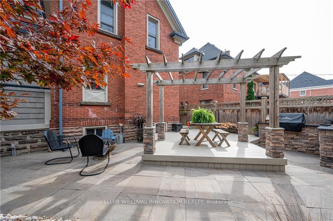
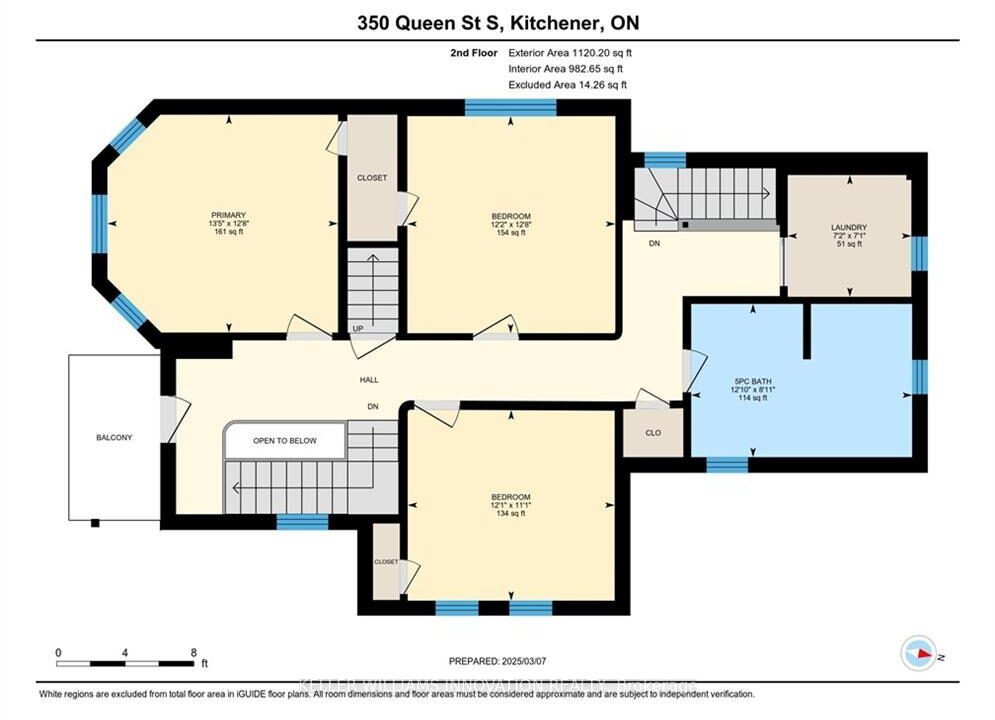
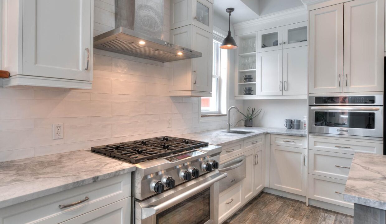
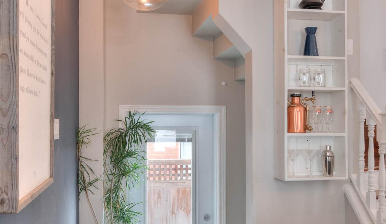
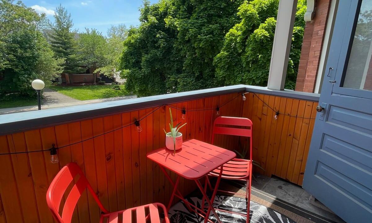
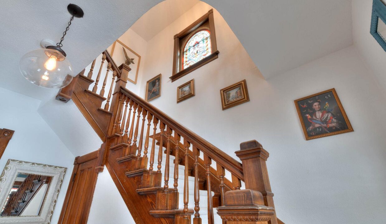
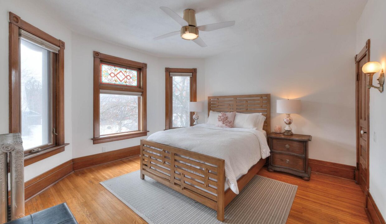
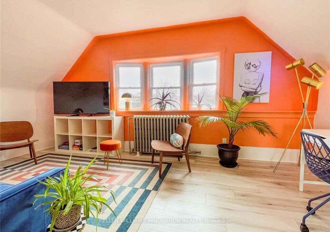
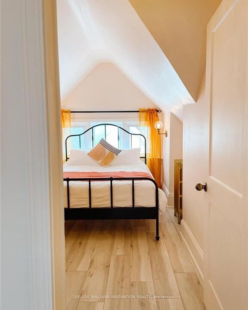
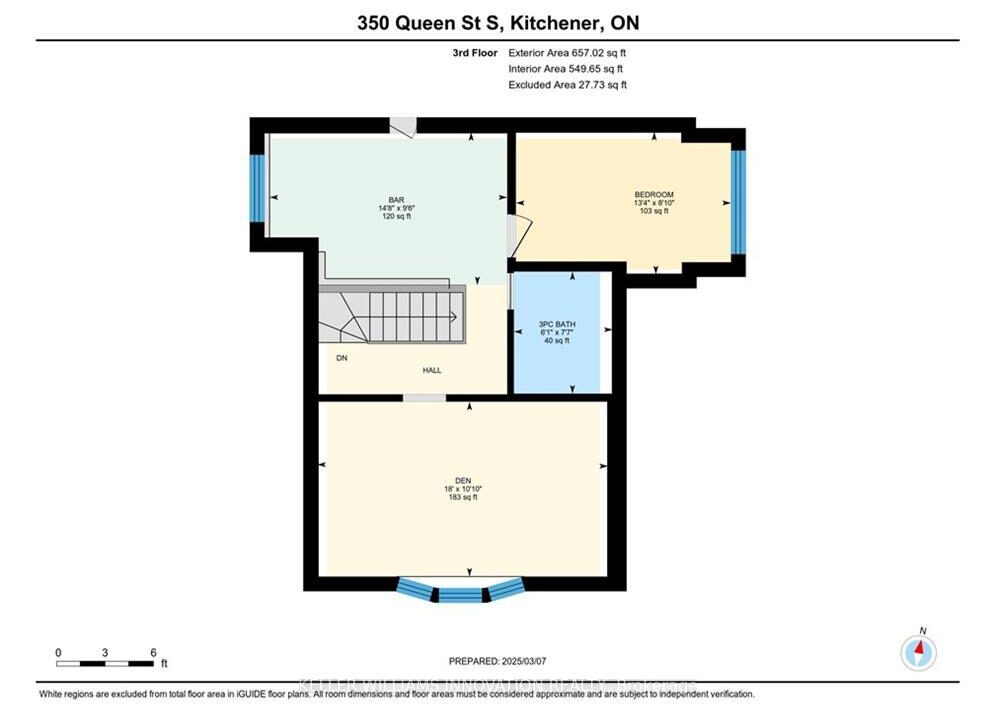
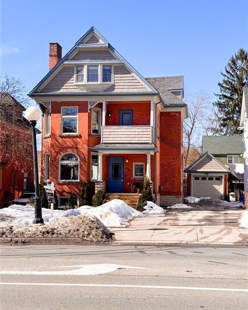
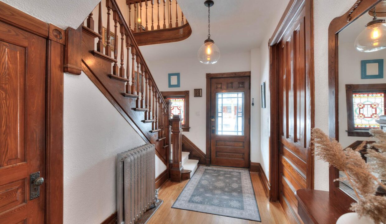
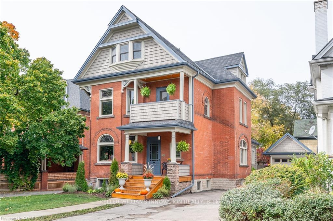
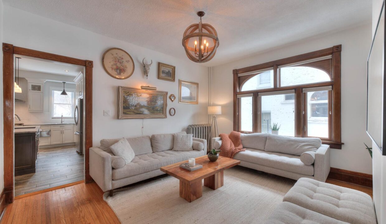
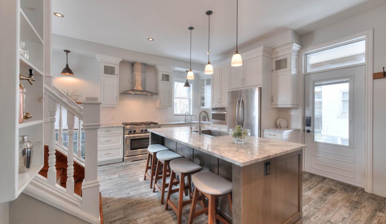
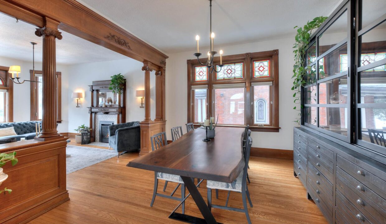
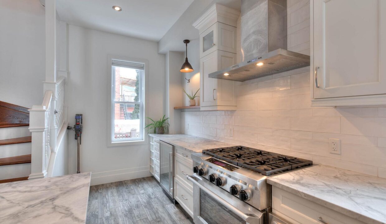
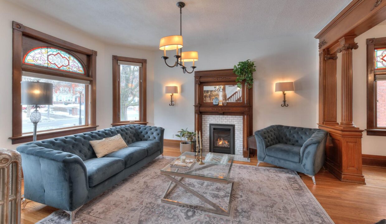
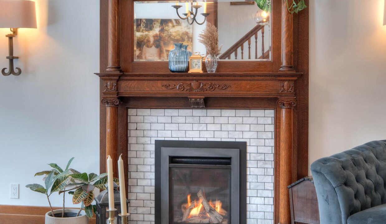
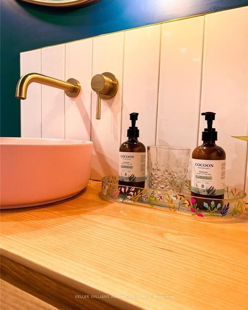
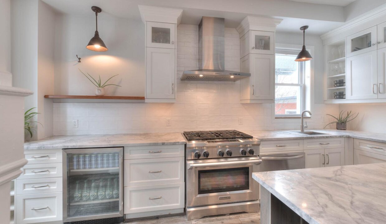
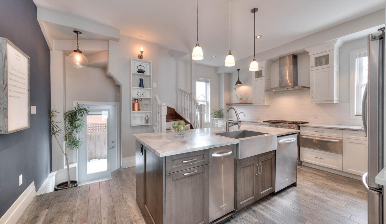
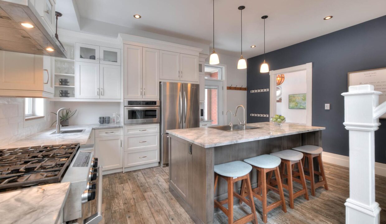
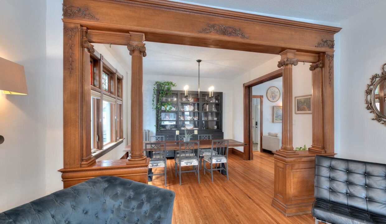
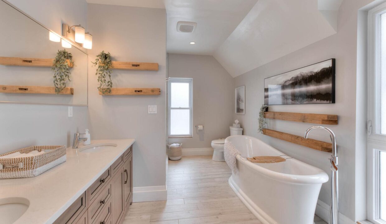
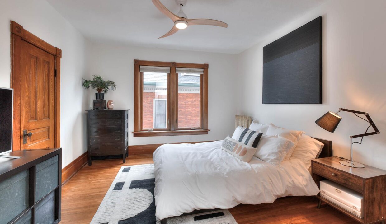
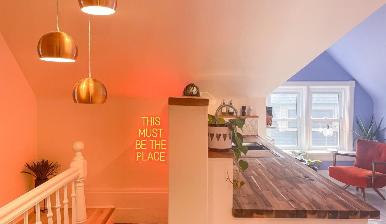

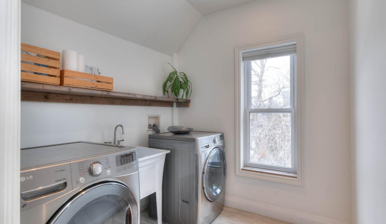
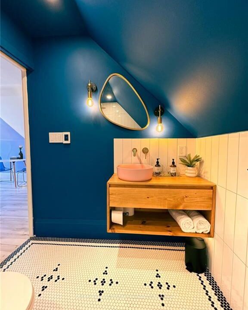
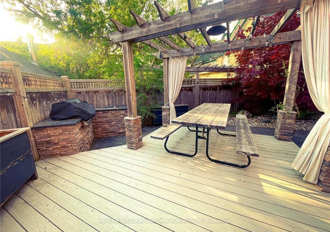
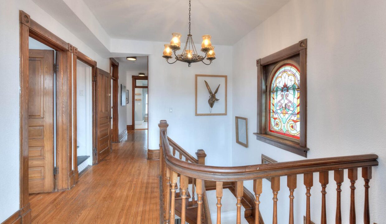
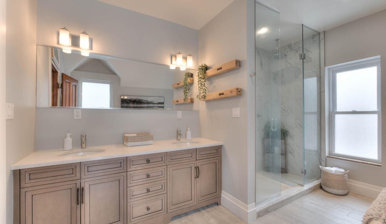
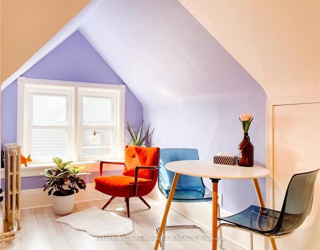
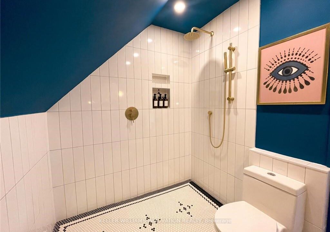
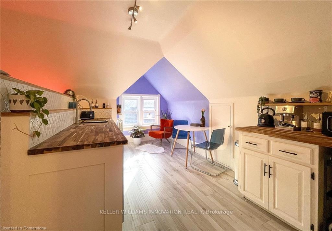
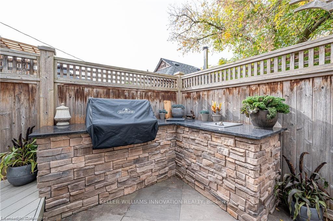
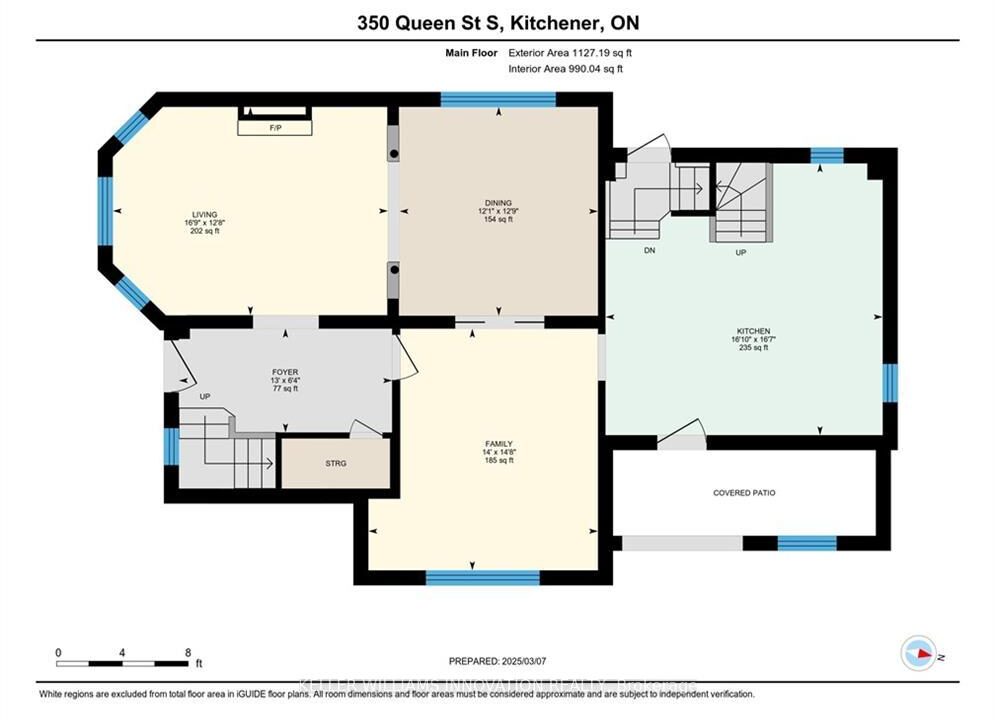
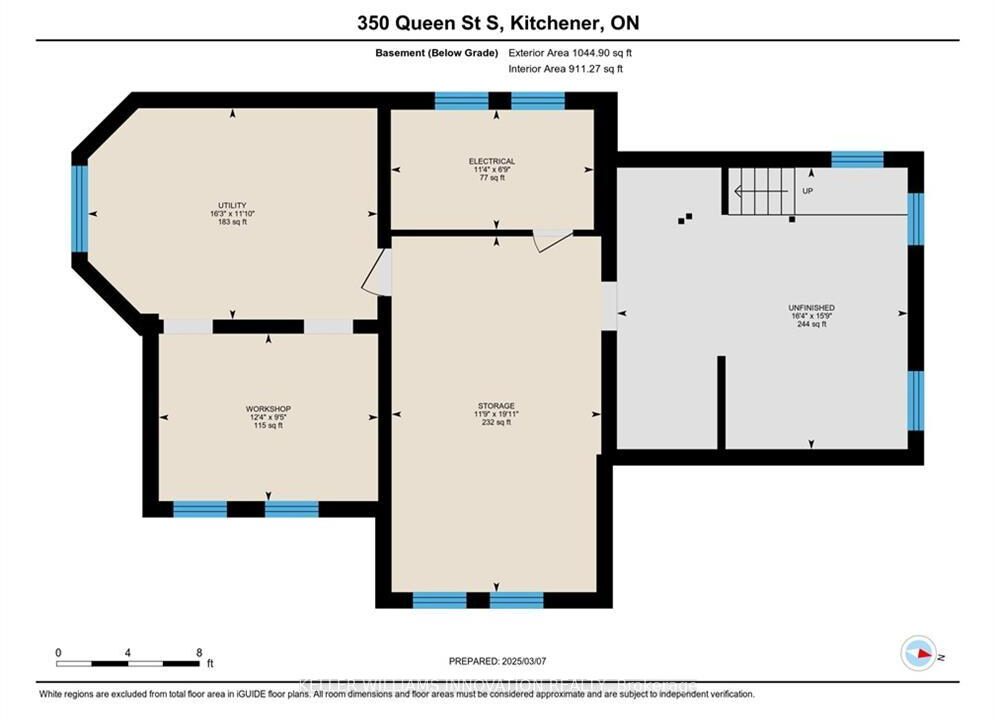
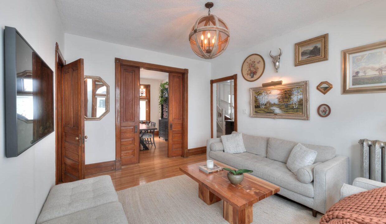
Nestled one block from Victoria Park and within walking distance of downtown Kitchener, 350 Queen St. S. is a beautifully restored century home blending historic charm with modern sophistication. This rare find offers an elegant lifestyle with easy access to vibrant dining and entertainment. Inside, the home’s timeless character is evident in original doors, restored hardwood floors, dignified millwork, and stunning stained-glass windows. The inviting living room, anchored by a gas fireplace, flows seamlessly into the dining room. Original pocket doors provide optional privacy, preserving the home’s historic charm. At the heart of the home, the updated kitchen impresses with white granite countertops, sleek cabinetry, and high-end stainless steel appliances. Features like a trash compactor, under-counter bar fridge, warming drawer ,and gas stove ensure functionality, while heated floors add a touch of luxury. The second level boasts three spacious bedrooms, including a serene primary suite with large windows. The main bathroom offers a spa-like retreat with double sinks, quartz countertops, a soaker tub, and a stand-up shower. A convenient second-floor laundry room adds practicality. On the third floor, a newly renovated loft presents a versatile in-law suite with a stylish kitchenette, cozy living space, and a beautifully designed bathroom featuring stacked subway tiles and a floating wood vanity.A final bedroom provides comfort and privacy for guests. Beyond the interior, the backyard is a maintenance-free oasis, featuring a built-in BBQ with black granite countertops, a pergola, and elegant landscaping. A full-height basement with a separate entrance offers potential for bonus living space or an in-law suite. Thoughtful upgrades include new windows, exterior renovations, restored staircases, a new boiler system, loft renovation, a remodelled kitchen, and a complete electrical overhaul. This exceptional home is truly one-of-a-kind. Schedule a private tour today.
For the first time in 60 years, this cherished family…
$800,000
Welcome home to this spacious and beautiful 4 bedroom home…
$1,035,000
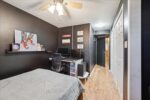
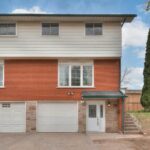 3 Shaftsbury Drive, Kitchener, ON N2A 1N4
3 Shaftsbury Drive, Kitchener, ON N2A 1N4
Owning a home is a keystone of wealth… both financial affluence and emotional security.
Suze Orman