6 Elgin Street, Cambridge, ON N1R 5G7
This exceptional property, built around 1889, masterfully blends the grandeur…
$1,185,000
354 Salisbury Avenue, Cambridge, ON N1S 0A2
$949,900
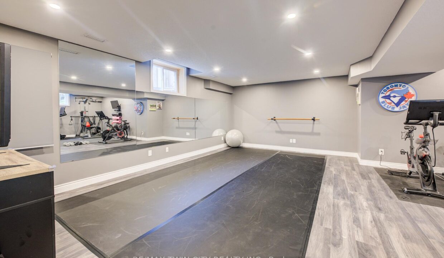
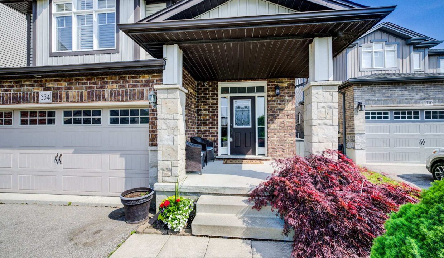
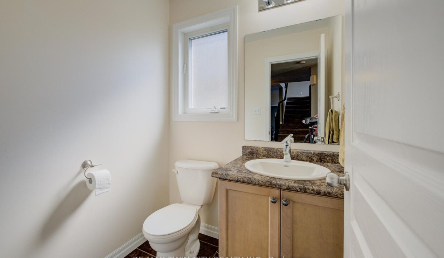
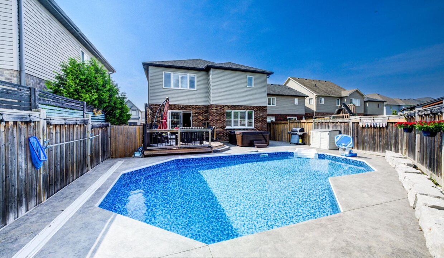
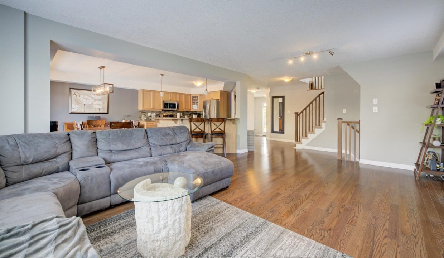

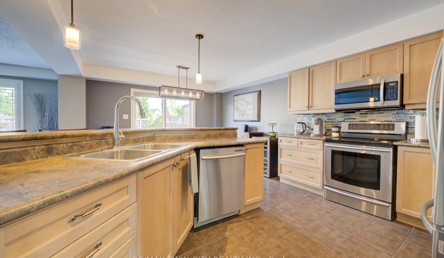
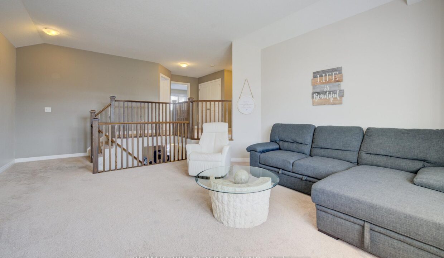
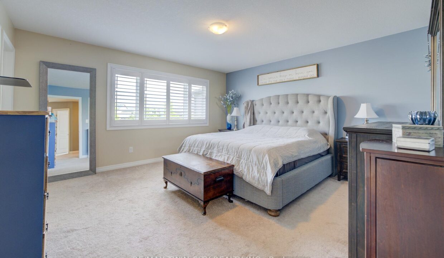
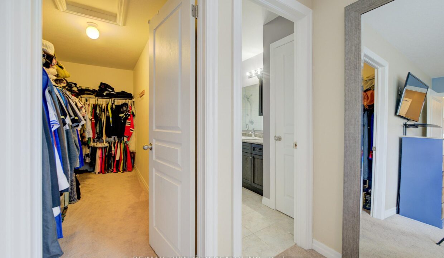
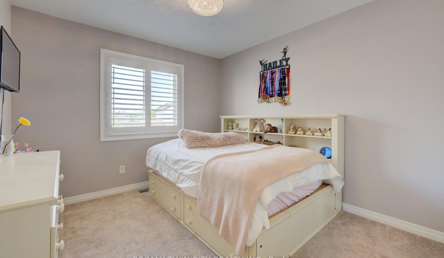
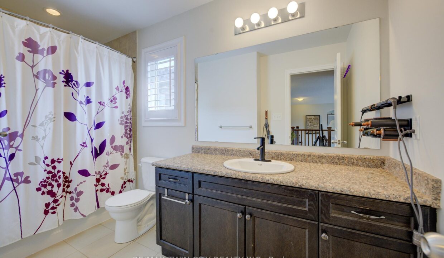

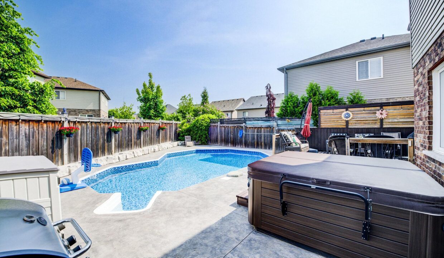
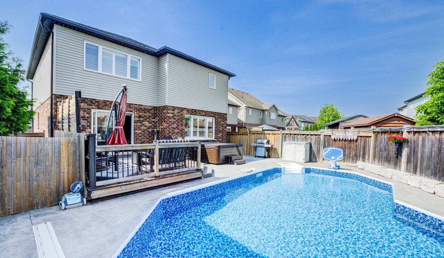
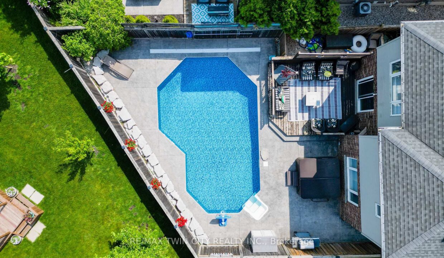

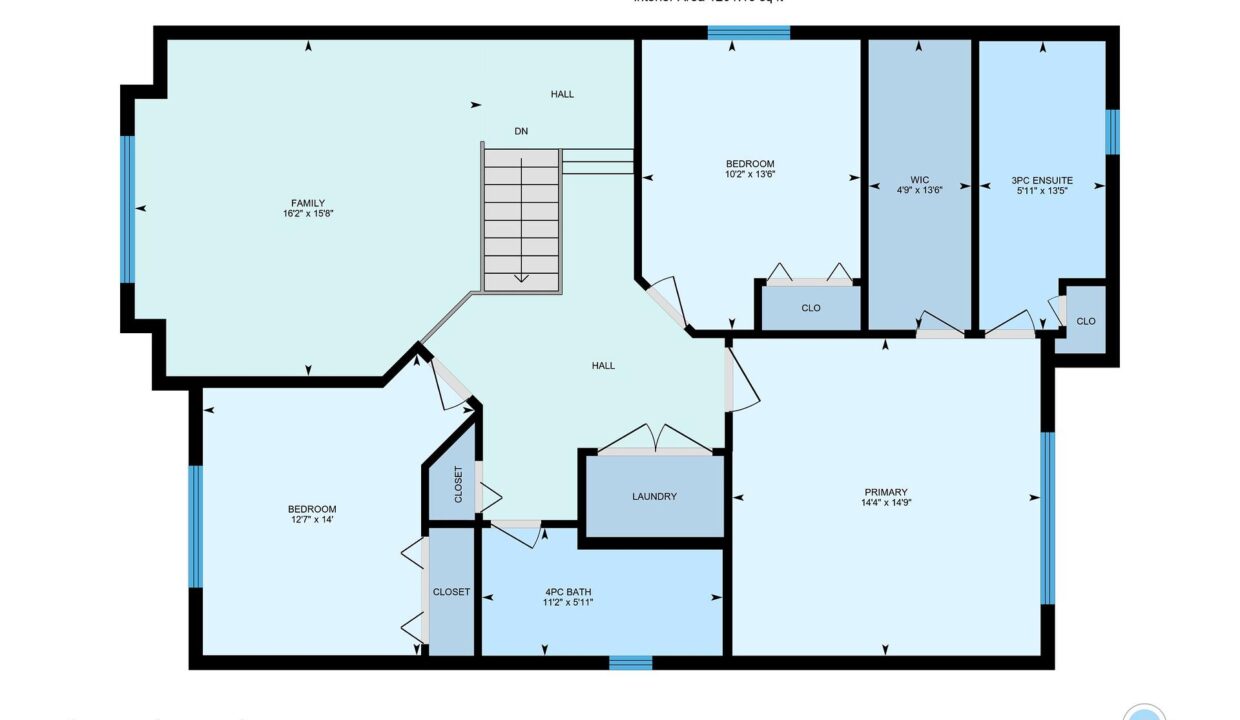
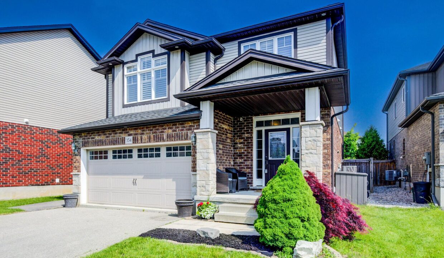
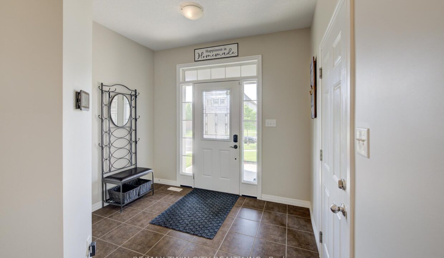
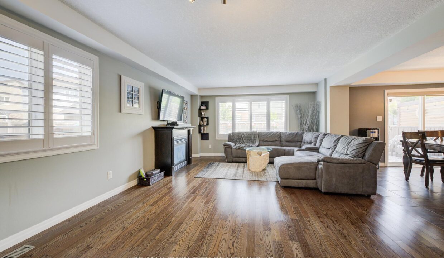
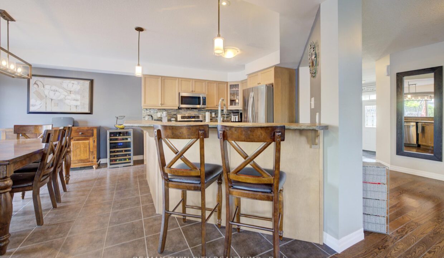
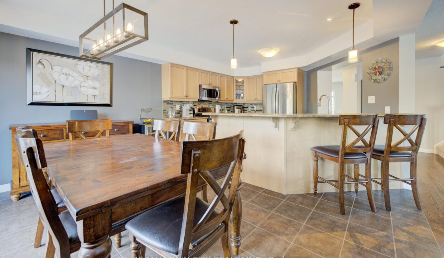
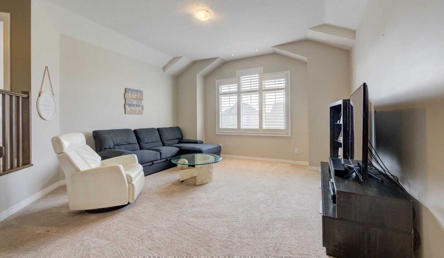
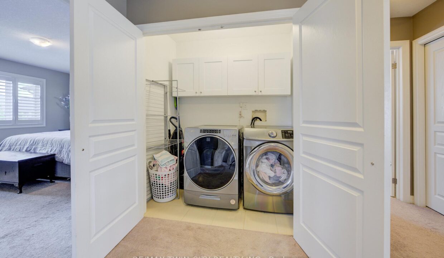
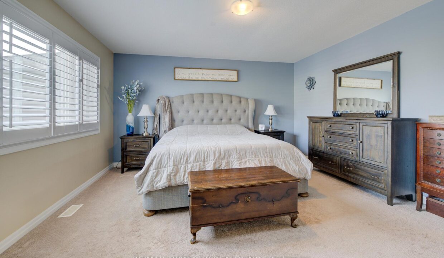
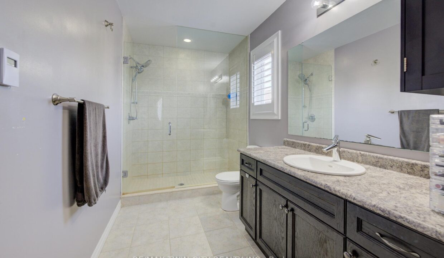
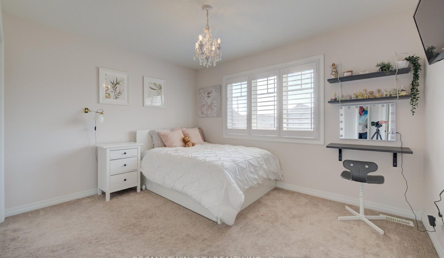
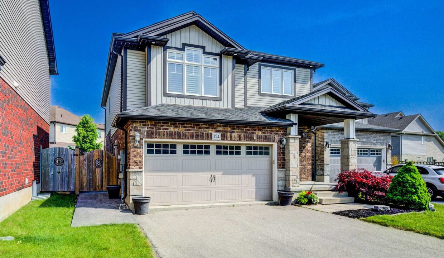
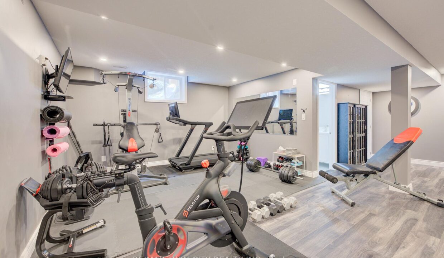
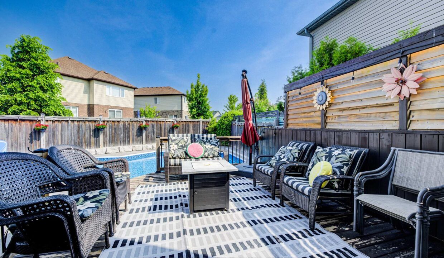
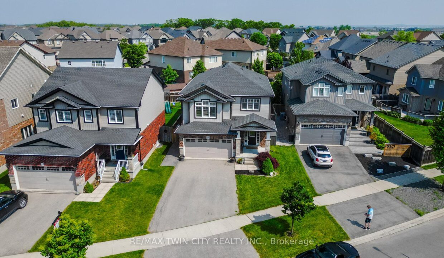
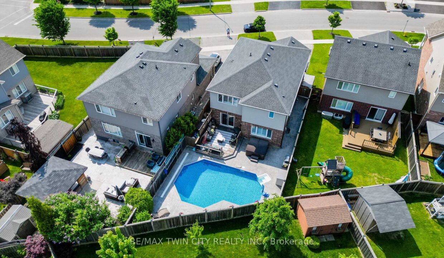
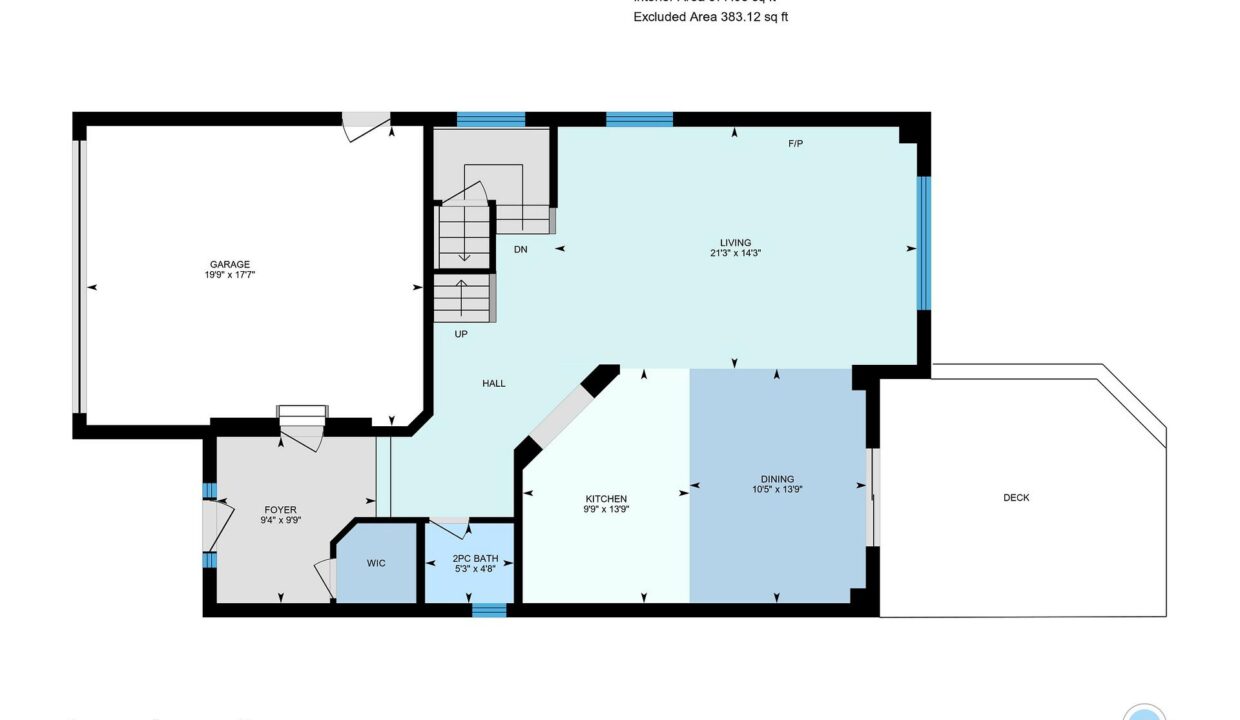
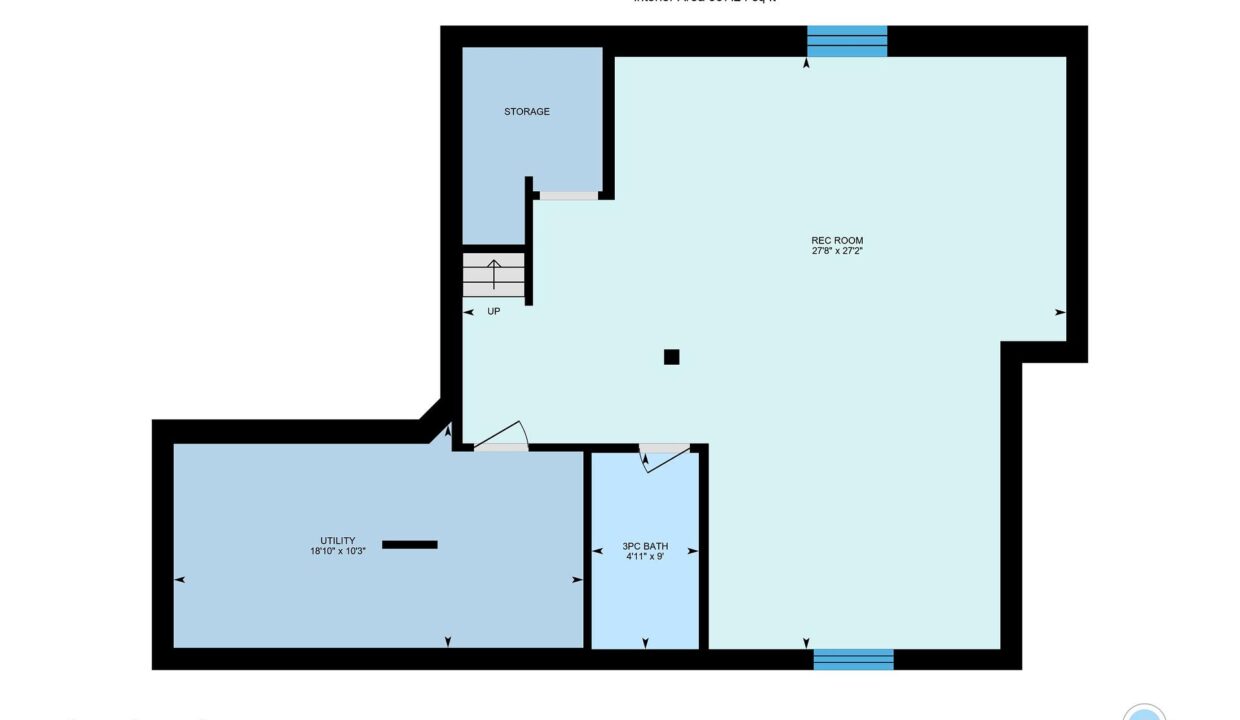
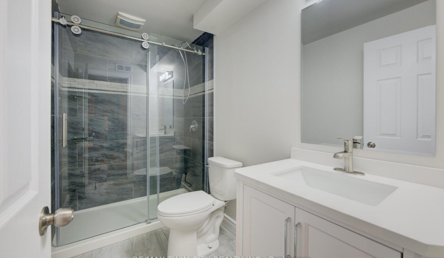
Welcome to this beautifully maintained 3-bedroom home located in a sought-after family-friendly neighbourhood and within a highly desired school district. From the moment you step into the spacious foyer, you’ll be impressed by the bright and inviting layout. The open-concept kitchen and living room area is perfect for entertaining, featuring California shutters, rich hardwood and ceramic flooring, and stainless steel appliances. Upstairs, you’ll find a spacious family room offering the ideal space for relaxing or gathering with loved ones. The primary bedroom is a private retreat with a generous walk-in closet and a stylish ensuite bathroom. The fully finished basement adds valuable living space with a modern 3-piece bathroomperfect for a rec room, dance studio, guest suite, or home gym. Step outside to your backyard oasis, complete with an on-ground pool, hot tub, and a stunning stamped concrete patio and walkwayideal for summer enjoyment. A double car garage with a convenient side man door completes this exceptional property. Don’t miss your chance to own this move-in-ready home in a fantastic location!
This exceptional property, built around 1889, masterfully blends the grandeur…
$1,185,000
Welcome to 539 Guelph Street, a charming 3-bedroom, 2-bathroom home…
$679,000
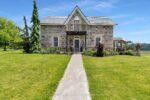
 111 Farley Road, Centre Wellington, ON N1M 0H2
111 Farley Road, Centre Wellington, ON N1M 0H2
Owning a home is a keystone of wealth… both financial affluence and emotional security.
Suze Orman